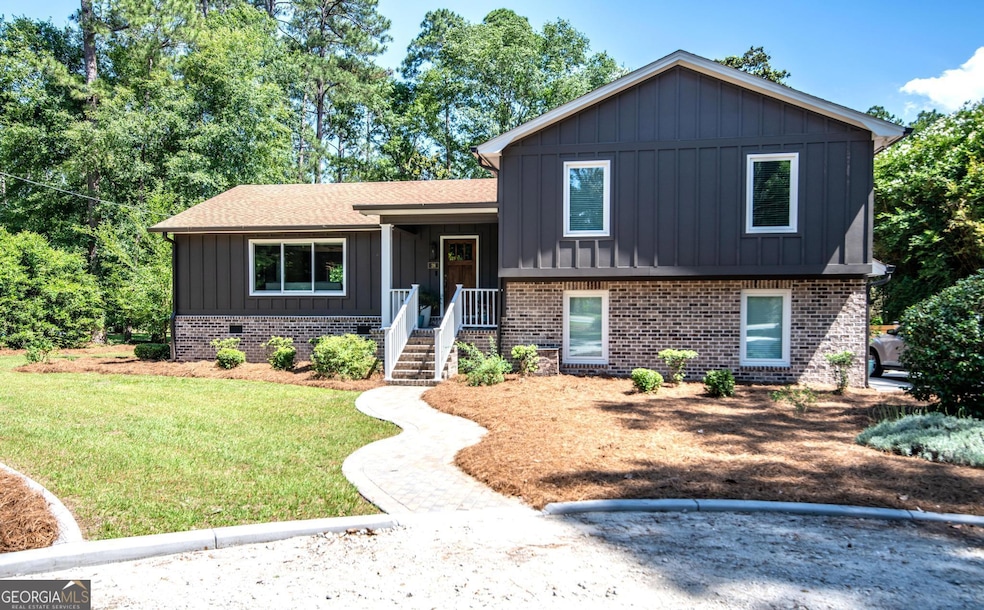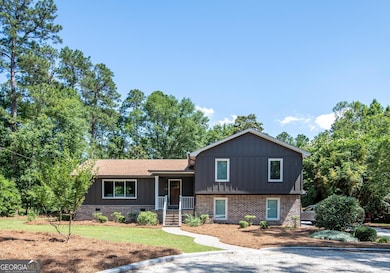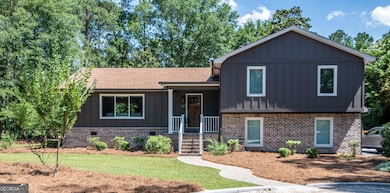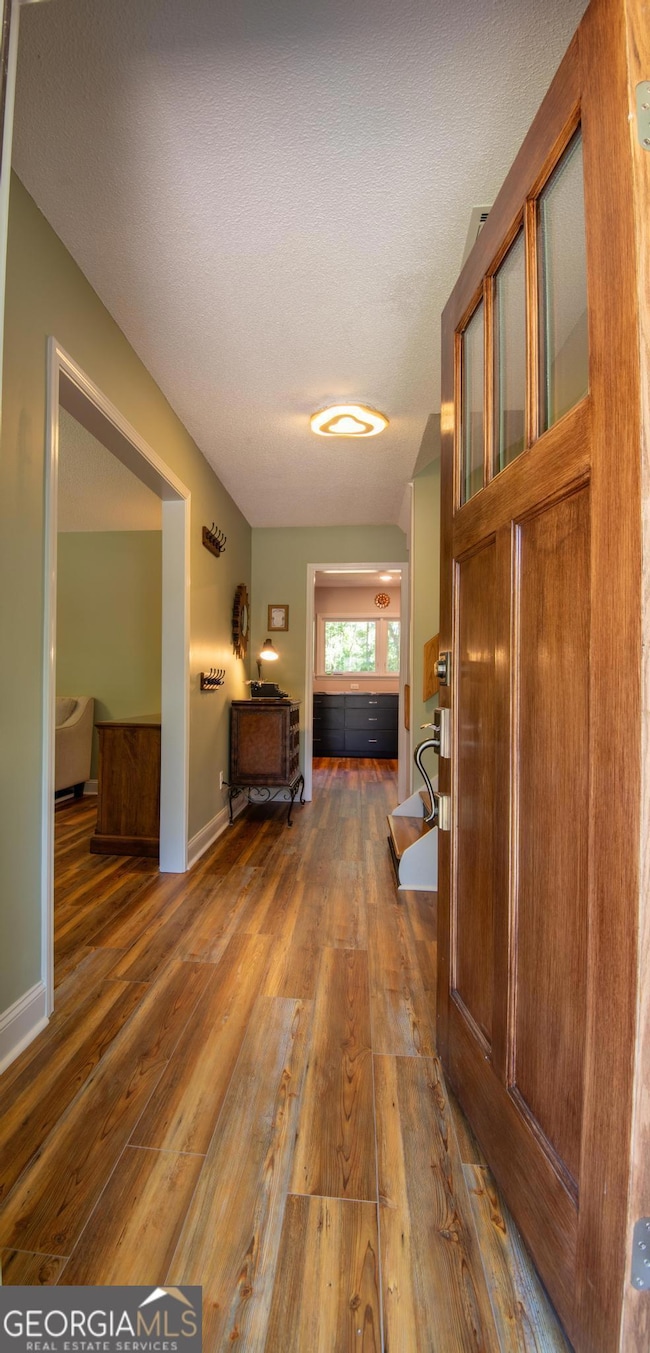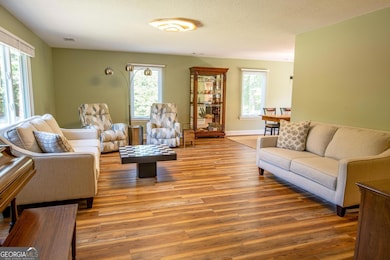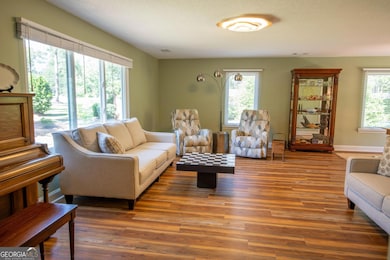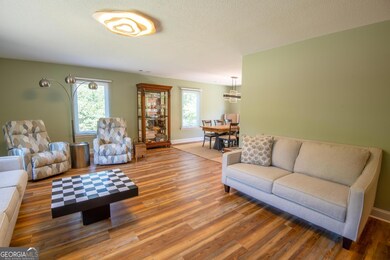
26 Forest Pine Dr Statesboro, GA 30458
Estimated payment $2,832/month
Highlights
- Dining Room Seats More Than Twelve
- Solid Surface Countertops
- Screened Porch
- Deck
- No HOA
- Den
About This Home
Golf Lover's Dream Home Just Minutes from Forest Heights Country Club adjoining the 18th tee. Location, luxury, and lifestyle converge in this beautifully updated home, perfectly positioned near Forest Heights Country Club and Golf Course. Whether you're an avid golfer or simply appreciate the finer things in life, this home is designed to impress from the moment you step inside. The heart of the home is a gourmet kitchen that's truly a chef's delight-featuring double ovens, two dishwashers, two pantries, soft-close cabinetry, and vented kitchen exhaust. All appliances stay, making your move seamless. The main level boasts an open layout ideal for entertaining, with spacious living, dining, and kitchen areas. Just a few steps up, you'll find four generously sized bedrooms and two full bathrooms. The primary suite is a true retreat, complete with a private balcony-perfect for morning coffee, birdwatching, or simply soaking in the serene views. Downstairs, a cozy den with a fireplace offers additional living space and access to a screened-in porch and full bath-ideal for guests or casual gatherings. Step outside to a Timber Tech deck with built-in seating, surrounded by lush landscaping featuring camellias and azaleas in full bloom. Upgrades abound: Renewal by Andersen windows Carrier Infinity HVAC Foam insulation in attic & crawlspace Wired for a Generac generator New hot water heater Walk-in closets & ample storage throughout. This home isn't just a place to live-it's a place to thrive, entertain, and enjoy the beauty of every season. With multiple indoor and outdoor gathering spaces, every corner of this home was designed with comfort and functionality in mind. Come see this special property in person-it's even better than the pictures.
Home Details
Home Type
- Single Family
Est. Annual Taxes
- $3,098
Year Built
- Built in 1975 | Remodeled
Lot Details
- 1.03 Acre Lot
- Level Lot
- Garden
Home Design
- Pillar, Post or Pier Foundation
- Composition Roof
Interior Spaces
- 2,547 Sq Ft Home
- Multi-Level Property
- Ceiling Fan
- Gas Log Fireplace
- Family Room with Fireplace
- Dining Room Seats More Than Twelve
- Den
- Screened Porch
- Laminate Flooring
- Crawl Space
- Laundry Room
Kitchen
- Double Oven
- Cooktop
- Microwave
- Dishwasher
- Stainless Steel Appliances
- Solid Surface Countertops
Bedrooms and Bathrooms
- 4 Bedrooms
- Walk-In Closet
- Double Vanity
- Bathtub Includes Tile Surround
- Separate Shower
Parking
- 2 Car Garage
- Side or Rear Entrance to Parking
- Garage Door Opener
Outdoor Features
- Deck
- Patio
Schools
- Bryant Elementary School
- William James Middle School
- Statesboro High School
Utilities
- Zoned Heating and Cooling
- Shared Well
- Electric Water Heater
- Septic Tank
- High Speed Internet
- Cable TV Available
Community Details
- No Home Owners Association
- Forest Heights Subdivision
Map
Home Values in the Area
Average Home Value in this Area
Property History
| Date | Event | Price | Change | Sq Ft Price |
|---|---|---|---|---|
| 05/22/2025 05/22/25 | For Sale | $459,900 | -- | $181 / Sq Ft |
Similar Homes in Statesboro, GA
Source: Georgia MLS
MLS Number: 10527774
- 20 Forest Pines Dr
- 27 GOLF CLUB CI Golf Club Cir
- 16 Boxwood Cir
- 25 Golf Club Cir
- 3 Woodrum Place
- 733 Hillwood Dr
- 7 Whippoorwill Dr
- 9 Wimbledon Ct
- 402 Brannen Dr
- 2431 Walden Way
- 2507 Wateringhole Ct
- 2506 Wateringhole Ct
- 105 Lancaster Point
- LOT 18 Plantation Trail
- 2791 Pulaski Rd
- 101 Remington Way
- 1211 Pulaski Rd
- 306 Royal Crest Ct
- 1559 Hood Rd
- 225 Wellington Cir
