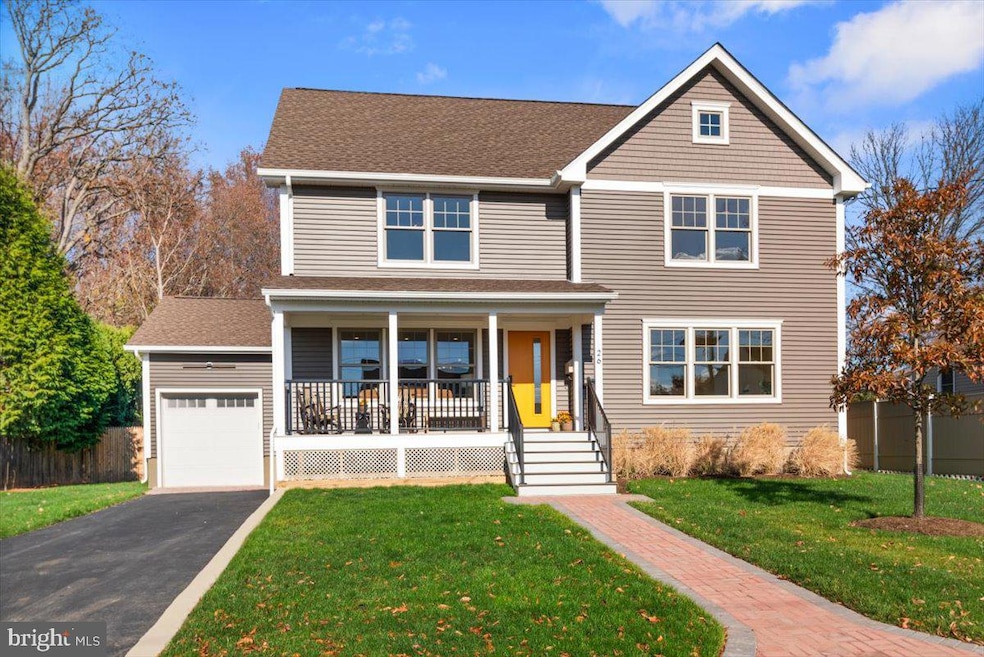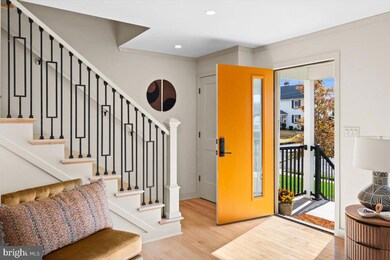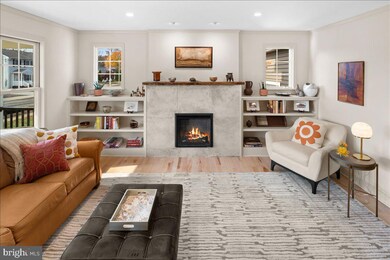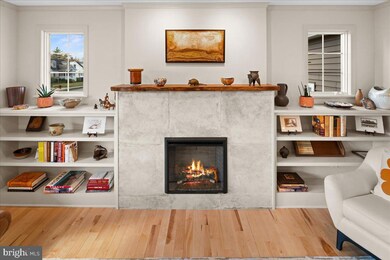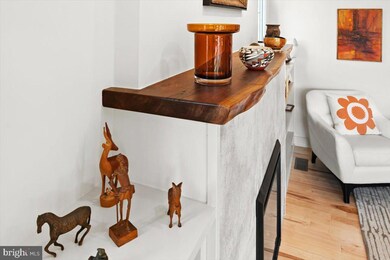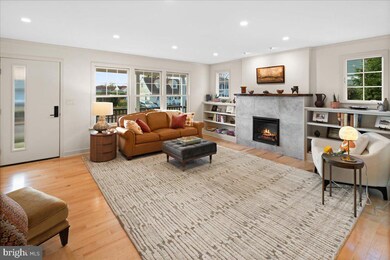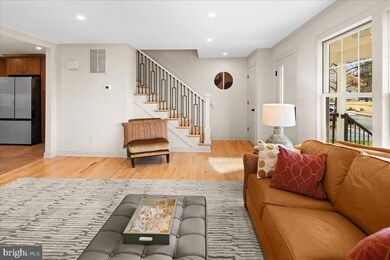
26 Forrest Ave Lawrence Township, NJ 08648
Lawrence Township NeighborhoodHighlights
- Remodeled in 2024
- Colonial Architecture
- Backs to Trees or Woods
- Lawrence High School Rated A-
- Traditional Floor Plan
- Wood Flooring
About This Home
As of December 202426 Forrest Description
Welcome to 26 FORREST AVENUE, all as new in 2024!
A “Mission Canyon” theme lends this custom home a nature-inspired, Southwestern-y vibe.
It’s Cali meets Modern Farmhouse, a perfect hybrid!
This is New Construction, with Three New Levels of Living Space, all skillfully executed with
top quality finishes. There are 4 bedrooms (one on the first floor), and 3.5 baths. Stroll up the
new Paver Walk, and admire the beautiful Siding and Shingles, a No Maintenance perk! Visit the
new covered Front Porch, the ideal spot to sit, sip, and relax. Come into the Family Room, with
its ample space ideal for entertaining and daily lounging. This room is bright and welcoming
with its cozy Fireplace and custom Walnut Mantel. Admire the truly beautiful Solid Maple
Hardwood Floors, and bask in the natural light flowing from Andersen Windows in every
direction!
The stellar Kitchen, with a Walk In Pantry, is the true heart of the home. Standouts here include
Solid Wood Full Height Oak Cabinetry and Fluted Wood Island with Seating; textured Spanish
Tile Backsplash; Saltillo Tile Floors; Quartzite Countertops; Ruvati deep Porcelain Sink; and
new Samsung White Glass Appliance Suite. Fabulous Fixtures and LED Task Lights show it all
off. You’ll want to whip up something delicious! Nearby, the dedicated Dining Room hosts
family feasts and holiday events alike.
Take note of the First Floor Bedroom, equipped with Double Closets and Triple Windows. The
adjacent Full Bath is framed by stylish Graham & Brown Wallpaper. BONUS! The Interior
Walls are Insulated for Privacy. This suite is perfect for Guests, In Laws, to use as an Office, or
it could be a Second Main Bedroom. Follow the grand Maple Staircase to the 2d floor, with its
cool Iron Railing as your guide. At the top, the lively Laundry Room (with a View!) is waiting to
greet you.
Drink in the Main Suite-an epic retreat with its Massive Walk In Closet, Soaring Vaulted
Ceiling, and Clerestory Window, which washes the space with light. In the En-Suite Bath, Two
Sinks top a custom Quartersawn Oak Vanity. The Shower is a separate spa-like oasis, with its
“like handmade” pearly Spanish Tile and Upgraded Modern Fixtures. (NOTE the C-10 Special
Coating on the Shower Glass, which will make cleaning a snap!)
Visit two more bright and spacious Bedrooms (one with Custom Built In Desk) and both with
Triple Windows. The Hall Bath is outfitted with Double Sinks resting in a gorgeous Solid Oak
Vanity. Just picture a soak in the Garden Tub!
SURPRISE! Another Staircase, also with epic Custom Railing, leads to the 3rd Floor. Here, a
Bonus Room is currently set up as a family space…just one use for this flexible spot. Nearby is a
private Half Bath, wrapped in Serena & Lily Wallpaper.
Back downstairs, stop by the gorgeous Screened Porch, accessible through premium “A-Series”
Andersen French Doors. Look up! Here’s a striking Feature Wall, topped by a Vaulted Ceiling.
It’s equipped with a Skylight and remote-operated Ceiling Fan. Look down! Tongue and Groove
we Southern Yellow Pine Floors run smoothly beneath your feet. This is THE spot for summer
suppers and firefly watching!
Check out the new Garage, with its 8 foot Automatic Door, Full Height Windows, Towering
Ceiling, and Storage Bay, all allowing possible Conversion to Living Space. The Full Basement
offers yet more Storage, with Bilco Doors providing outdoor access.
Enjoy the private and level Rear Yard (fully fenced) and its peaceful wooded view. The property
backs onto undeveloped nursery land. Here’s a good sized Shed, completely re-sided, and
upgraded with Electric Service. 26 Forrest Avenue is a special property, on a friendly block. It’s
close to everything, from Princeton to Philly, to Trains, Buses, the Beach, and beyond. Come
Tour Today before it’s gone!
Home Details
Home Type
- Single Family
Est. Annual Taxes
- $6,008
Year Built
- Built in 1955 | Remodeled in 2024
Lot Details
- 0.25 Acre Lot
- Lot Dimensions are 70.00 x 0.00
- Infill Lot
- Landscaped
- Level Lot
- Backs to Trees or Woods
- Back Yard
- Property is in excellent condition
- Property is zoned R-4
Parking
- 1 Car Direct Access Garage
- 2 Driveway Spaces
- Front Facing Garage
- Garage Door Opener
Home Design
- Colonial Architecture
- Block Foundation
- Frame Construction
- Asphalt Roof
Interior Spaces
- 2,480 Sq Ft Home
- Property has 3 Levels
- Traditional Floor Plan
- Skylights
- Recessed Lighting
- Electric Fireplace
- Transom Windows
- French Doors
- Living Room
- Dining Room
- Bonus Room
- Screened Porch
- Wood Flooring
Kitchen
- Gas Oven or Range
- Built-In Microwave
- Ice Maker
- Dishwasher
- Kitchen Island
Bedrooms and Bathrooms
- En-Suite Primary Bedroom
- Bathtub with Shower
- Walk-in Shower
Laundry
- Laundry Room
- Laundry on upper level
- Washer and Dryer Hookup
Unfinished Basement
- Basement Fills Entire Space Under The House
- Interior and Exterior Basement Entry
Eco-Friendly Details
- Energy-Efficient Windows
Outdoor Features
- Shed
- Outbuilding
Schools
- Lawrence High School
Utilities
- Forced Air Heating and Cooling System
- Electric Water Heater
- Cable TV Available
Community Details
- No Home Owners Association
Listing and Financial Details
- Tax Lot 00013
- Assessor Parcel Number 07-02315-00013
Ownership History
Purchase Details
Home Financials for this Owner
Home Financials are based on the most recent Mortgage that was taken out on this home.Purchase Details
Home Financials for this Owner
Home Financials are based on the most recent Mortgage that was taken out on this home.Map
Similar Homes in the area
Home Values in the Area
Average Home Value in this Area
Purchase History
| Date | Type | Sale Price | Title Company |
|---|---|---|---|
| Bargain Sale Deed | $800,000 | First American Title | |
| Bargain Sale Deed | $800,000 | First American Title | |
| Administrators Deed | $252,222 | Fidelity National Title |
Mortgage History
| Date | Status | Loan Amount | Loan Type |
|---|---|---|---|
| Open | $640,000 | New Conventional | |
| Closed | $640,000 | New Conventional | |
| Previous Owner | $100,000 | Future Advance Clause Open End Mortgage | |
| Previous Owner | $30,000 | Credit Line Revolving | |
| Previous Owner | $30,000 | New Conventional |
Property History
| Date | Event | Price | Change | Sq Ft Price |
|---|---|---|---|---|
| 12/30/2024 12/30/24 | Sold | $800,000 | +0.1% | $323 / Sq Ft |
| 11/16/2024 11/16/24 | For Sale | $799,000 | +216.8% | $322 / Sq Ft |
| 03/20/2023 03/20/23 | Sold | $252,222 | -3.1% | $229 / Sq Ft |
| 12/12/2022 12/12/22 | Price Changed | $260,222 | -13.0% | $236 / Sq Ft |
| 11/15/2022 11/15/22 | For Sale | $299,222 | -- | $272 / Sq Ft |
Tax History
| Year | Tax Paid | Tax Assessment Tax Assessment Total Assessment is a certain percentage of the fair market value that is determined by local assessors to be the total taxable value of land and additions on the property. | Land | Improvement |
|---|---|---|---|---|
| 2024 | $6,008 | $197,900 | $83,300 | $114,600 |
| 2023 | $6,008 | $197,900 | $83,300 | $114,600 |
| 2022 | $5,899 | $197,900 | $83,300 | $114,600 |
| 2021 | $5,824 | $197,900 | $83,300 | $114,600 |
| 2020 | $5,743 | $197,900 | $83,300 | $114,600 |
| 2019 | $5,670 | $197,900 | $83,300 | $114,600 |
| 2018 | $5,541 | $197,900 | $83,300 | $114,600 |
| 2017 | $5,515 | $197,900 | $83,300 | $114,600 |
| 2016 | $5,434 | $197,900 | $83,300 | $114,600 |
| 2015 | $5,284 | $197,900 | $83,300 | $114,600 |
| 2014 | $5,185 | $197,900 | $83,300 | $114,600 |
Source: Bright MLS
MLS Number: NJME2051186
APN: 07-02315-0000-00013
- 1433 Lawrence Rd
- 192 Millerick Ave
- 50 Altamawr Ave
- 30 Meriline Ave
- 1083 Lawrence Rd
- 74 Lawn Park Ave
- 141 Altamawr Ave
- 0 Locust Ave
- Lot 8 Alcazar Ave
- 75 Reeder Ave
- 235 Eldridge Ave
- 960 Lawrence Rd
- 83 Reeder Ave
- 262 Eldridge Ave
- 109 Fieldboro Dr
- 15 Renee Ct
- 770 Lawrence Rd
- 2293 Princeton Pike
- 359 Eggert Crossing Rd
- 73 Fairfield Ave
