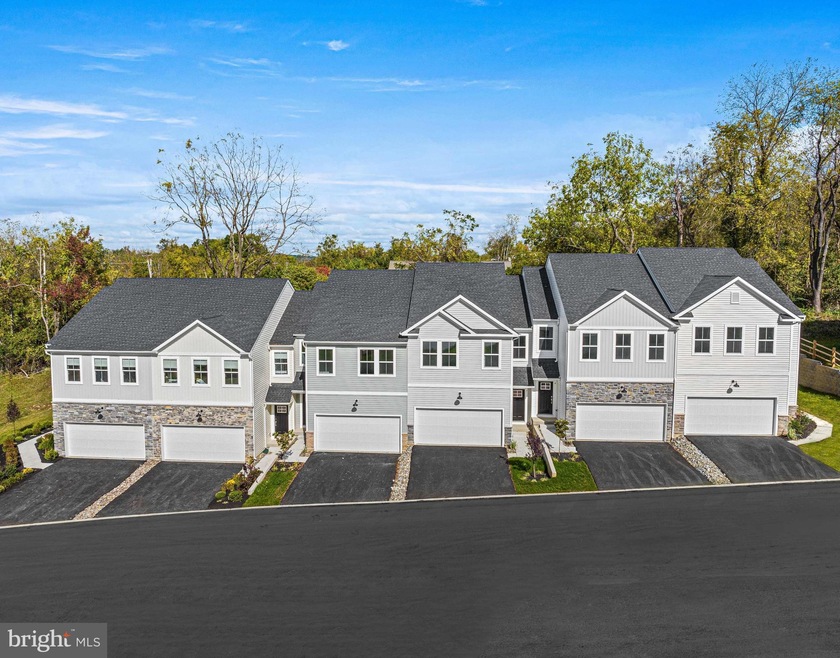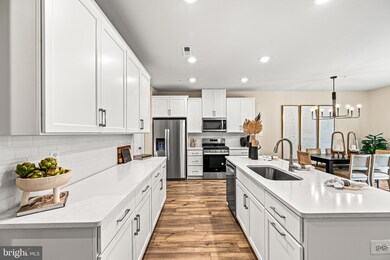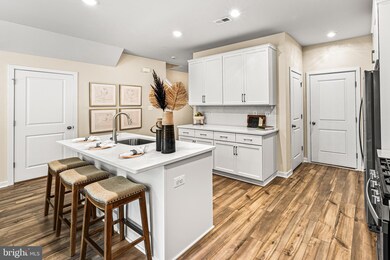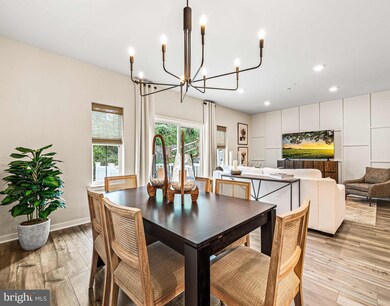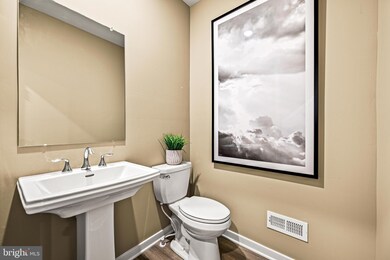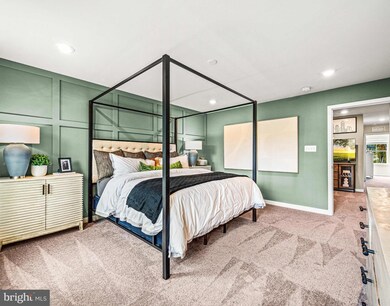
Highlights
- New Construction
- Carriage House
- Engineered Wood Flooring
- Beaver Creek Elementary School Rated A-
- Deck
- 2 Car Attached Garage
About This Home
As of November 2023Welcome to 26 Four Leaf Drive! This exceptional Avery floorplan offers a versatile and open layout! Step inside and discover a space designed for modern living and flexibility. The open floor plan seamlessly combines the living, dining, and kitchen areas, providing you with a canvas to arrange and personalize your home to suit your unique lifestyle. The kitchen is well appointed with 42" cabinets with crown molding, stylish subway tile backsplash and quartz countertops. The great room is the heart of the home, providing ample space for relaxation and entertainment. With its easy flow to the deck, you can extend your living space outdoors for al fresco dining, evening relaxation, or hosting gatherings with friends and loved ones. The deck becomes an extension of your living area, perfect for enjoying the beauty of nature and the changing seasons. The bedroom level of this thoughtfully designed home shows true comfort and convenience. The primary bedroom is a true retreat, offering privacy with its own en suite bathroom and an extra-large closet that caters to your storage needs and fashion desires. Start and end your day in style in this spacious and inviting primary suite. Laundry on this level adds to the ease of daily living, making chores a breeze and saving you precious time. No more lugging laundry up and down stairs. Two additional bedrooms on this level are generously sized and feature walk-in closets, providing ample storage for your belongings. These versatile spaces can easily transform into home offices, creating the perfect environment for productivity and creativity. A shared hall bath serves these bedrooms, ensuring everyone's comfort and convenience. Finally, there is an unfinished walkout basement that is great for storage or flexible future living space. All in this brand-new community by Lennar, Clover Mill! This community is hosted by the well sought after Downingtown School District, complete with a STEM Academy! *Pictures are of model home and for representational purposes only. Details will vary. See New Home Consultant for details.
Last Agent to Sell the Property
Fusion PHL Realty, LLC License #RS313954 Listed on: 10/31/2023
Townhouse Details
Home Type
- Townhome
Est. Annual Taxes
- $7,111
HOA Fees
- $162 Monthly HOA Fees
Parking
- 2 Car Attached Garage
- Front Facing Garage
Home Design
- New Construction
- Carriage House
- Poured Concrete
- Architectural Shingle Roof
- Stone Siding
- Vinyl Siding
- Concrete Perimeter Foundation
Interior Spaces
- 1,857 Sq Ft Home
- Property has 2 Levels
- Basement
Flooring
- Engineered Wood
- Carpet
- Ceramic Tile
Bedrooms and Bathrooms
- 3 Bedrooms
Utilities
- Forced Air Heating and Cooling System
- Natural Gas Water Heater
Additional Features
- Deck
- Property is in excellent condition
Community Details
- $1,500 Capital Contribution Fee
- Built by Lennar Homes
- Clover Mill Subdivision, Avery / Hs 0124 Floorplan
Similar Homes in the area
Home Values in the Area
Average Home Value in this Area
Property History
| Date | Event | Price | Change | Sq Ft Price |
|---|---|---|---|---|
| 06/01/2024 06/01/24 | Rented | $3,190 | 0.0% | -- |
| 01/30/2024 01/30/24 | Price Changed | $3,190 | -3.3% | $2 / Sq Ft |
| 01/04/2024 01/04/24 | Price Changed | $3,300 | -2.9% | $2 / Sq Ft |
| 12/07/2023 12/07/23 | For Rent | $3,400 | 0.0% | -- |
| 11/28/2023 11/28/23 | Sold | $515,000 | -8.0% | $277 / Sq Ft |
| 11/05/2023 11/05/23 | Pending | -- | -- | -- |
| 10/31/2023 10/31/23 | For Sale | $559,900 | -- | $302 / Sq Ft |
Tax History Compared to Growth
Agents Affiliated with this Home
-
Becky Bostic

Seller's Agent in 2024
Becky Bostic
Keller Williams Main Line
(215) 313-1930
213 Total Sales
-
Wendy Caruso

Buyer's Agent in 2024
Wendy Caruso
Coldwell Banker Realty
(610) 316-1108
22 Total Sales
-
John Kuester

Seller's Agent in 2023
John Kuester
Fusion PHL Realty, LLC
(610) 883-3960
642 Total Sales
-
Suresh Reddy Venkannagari
S
Buyer's Agent in 2023
Suresh Reddy Venkannagari
RE/MAX Affiliates
(610) 416-7979
69 Total Sales
Map
Source: Bright MLS
MLS Number: PACT2055420
- 13 Four Leaf Dr
- 3 Four Leaf Dr
- 819 Windridge Ln
- 1020 Boot Rd
- 422 Spackman Ln
- 636 W Boot Rd
- 77 Buttonwood Dr
- 1430 Grove Ave Unit 1BLP
- 1430 Grove Ave Unit 1MP
- 1430 Grove Ave Unit 1RD
- 1430 Grove Ave Unit 1BP
- 572 W Saxony Dr
- 10 Long Dr
- 1432 Grove Ave
- 5 Long Dr
- 508 Crestwood Ln
- 713 Houston St
- 1252 Palomino Dr
- 256 Silverbell Ct
- 145 Arden Way
