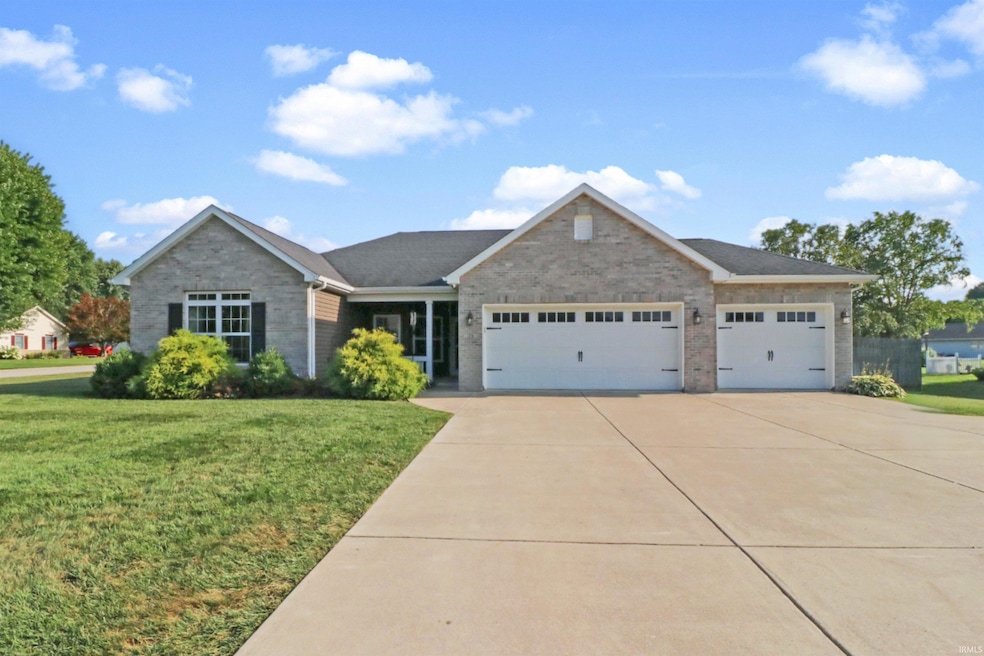
26 Freeman Dr Rossville, IN 46065
Estimated payment $2,112/month
Highlights
- Hot Property
- Primary Bedroom Suite
- Vaulted Ceiling
- Rossville Elementary School Rated A-
- Open Floorplan
- Ranch Style House
About This Home
This 2018 Majestic Home is the Allison III. Open concept floorplan with three bedrooms plus a den and two full baths. Neutral gray interior colors. Spacious living room with fireplace and vaulted ceilings. Eat in kitchen. Granite countertops. Stainless appliances. Large primary bedroom with en-suite bath and tiled shower along with a walk-in closet. This home sits on a HUGE lot with a fenced backyard, a 12x16 storage shed and a three-car garage. You don't find many lots this size inside the town of Rossville. Irrigation in front yard. Electric hookup on back patio suitable for a hot tub. Natural gas hookup for a grill. Radon mitigation system. This home will check your boxes.
Listing Agent
The Real Estate Agency Brokerage Phone: 765-838-1707 Listed on: 08/20/2025
Home Details
Home Type
- Single Family
Est. Annual Taxes
- $1,478
Year Built
- Built in 2018
Lot Details
- 0.4 Acre Lot
- Lot Dimensions are 115x151
- Backs to Open Ground
- Privacy Fence
- Wood Fence
- Corner Lot
- Irrigation
Parking
- 3 Car Attached Garage
- Garage Door Opener
Home Design
- Ranch Style House
- Slab Foundation
- Shingle Roof
- Asphalt Roof
- Stone Exterior Construction
- Vinyl Construction Material
Interior Spaces
- 1,768 Sq Ft Home
- Open Floorplan
- Vaulted Ceiling
- Ceiling Fan
- Gas Log Fireplace
- Pocket Doors
- Entrance Foyer
- Living Room with Fireplace
- Storage In Attic
- Fire and Smoke Detector
- Laundry on main level
Kitchen
- Eat-In Kitchen
- Breakfast Bar
- Stone Countertops
- Disposal
Flooring
- Carpet
- Tile
Bedrooms and Bathrooms
- 3 Bedrooms
- Primary Bedroom Suite
- Walk-In Closet
- 2 Full Bathrooms
- Double Vanity
- Bathtub with Shower
- Separate Shower
Schools
- Rossville Elementary And Middle School
- Rossville High School
Utilities
- Forced Air Heating and Cooling System
- Heating System Uses Gas
- Cable TV Available
Additional Features
- Covered Patio or Porch
- Suburban Location
Community Details
- Sunset Meadows Subdivision
Listing and Financial Details
- Assessor Parcel Number 12-01-23-478-002.000-016
- Seller Concessions Not Offered
Map
Home Values in the Area
Average Home Value in this Area
Tax History
| Year | Tax Paid | Tax Assessment Tax Assessment Total Assessment is a certain percentage of the fair market value that is determined by local assessors to be the total taxable value of land and additions on the property. | Land | Improvement |
|---|---|---|---|---|
| 2024 | $2,955 | $295,500 | $39,700 | $255,800 |
| 2023 | $3,019 | $310,400 | $39,700 | $270,700 |
| 2022 | $2,610 | $263,600 | $39,700 | $223,900 |
| 2021 | $2,032 | $206,100 | $39,700 | $166,400 |
| 2020 | $1,934 | $198,900 | $39,700 | $159,200 |
| 2019 | $1,932 | $200,700 | $39,700 | $161,000 |
| 2018 | $1,787 | $195,600 | $39,700 | $155,900 |
| 2017 | $544 | $31,700 | $31,700 | $0 |
| 2016 | $455 | $25,800 | $25,800 | $0 |
| 2014 | $467 | $25,800 | $25,800 | $0 |
Property History
| Date | Event | Price | Change | Sq Ft Price |
|---|---|---|---|---|
| 08/20/2025 08/20/25 | For Sale | $365,000 | +67.7% | $206 / Sq Ft |
| 01/15/2018 01/15/18 | Sold | $217,626 | +0.1% | $123 / Sq Ft |
| 01/12/2018 01/12/18 | For Sale | $217,500 | -- | $123 / Sq Ft |
| 08/24/2017 08/24/17 | Pending | -- | -- | -- |
Purchase History
| Date | Type | Sale Price | Title Company |
|---|---|---|---|
| Deed | $217,626 | Columbia Title | |
| Warranty Deed | $217,626 | Columbia Title | |
| Deed | $35,000 | Columbia Title | |
| Warranty Deed | $35,000 | Columbia Title Inc | |
| Interfamily Deed Transfer | -- | None Available | |
| Deed | $31,000 | -- | |
| Deed | $24,500 | -- |
Mortgage History
| Date | Status | Loan Amount | Loan Type |
|---|---|---|---|
| Open | $202,000 | New Conventional | |
| Closed | $206,744 | New Conventional | |
| Previous Owner | $20,000,000 | Commercial |
Similar Homes in Rossville, IN
Source: Indiana Regional MLS
MLS Number: 202533224
APN: 12-01-23-478-002.000-016
- 58 W Welkum Ln
- 114 N Plank St
- 164 N Plank St
- 106 N Plank St
- 0 W 700 Rd S Unit 202531697
- 0 County Road 480 W Lot 2
- 0 County Road 480 W Lot 3
- 0 County Road 480 W Lot 4
- 6397 Indiana 26
- 4639 W County Road 650 N
- 5464 S 500 W
- 997 W 600th S
- 731 W State Road 26
- 7623 W 650 S
- 9243 Indiana 26
- N N Co Road 900 W
- 90 W 550 S
- 7930 W 550 S
- 10239 State Road 26 E
- 0 County Rd 700 W Lot 3 Rd Unit 202519392
- 6471 Wallingford St
- 1055 Delphi Ave Unit 1055
- 5490 Thornapple Ln
- 55 N Jackson
- 112 Autumn Ct
- 4854 Precedent Way
- 110 Opus Ln
- 100 Timber Trail Dr
- 700 Saint Marys Ave
- 495 Hot Dog St
- 320 Waterford Ct
- 100 Tonto Trail
- 220 E Front St
- 3950-3982 Amelia Ave
- 3763 Winston Dr
- 3814 Burberry Dr
- 3863 Kensington Dr
- 1725 Windemere Ct
- 3600 Brampton Dr
- 3977 State St






