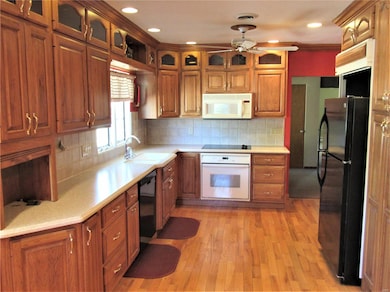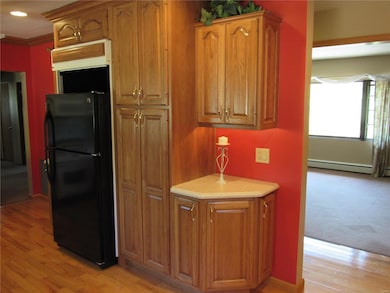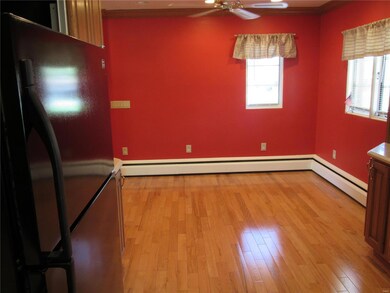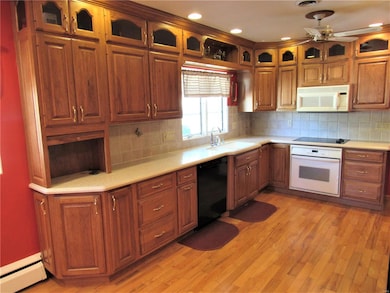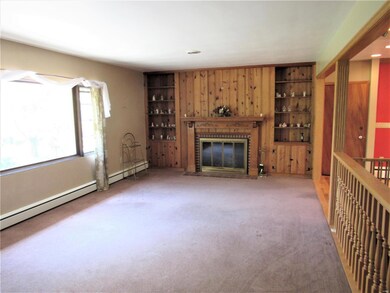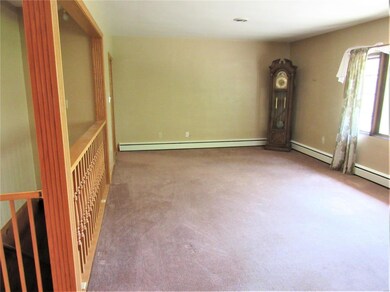
26 Frontenac Place Godfrey, IL 62035
Estimated Value: $229,603 - $263,000
Highlights
- 1.08 Acre Lot
- Wooded Lot
- Solid Surface Countertops
- Family Room with Fireplace
- Ranch Style House
- Screened Porch
About This Home
As of June 2023Very nice 2 bedroom, 2 bath all brick ranch that backs up to the Nature Preserve on 1+ acres. Features include living room with fireplace, builtin bookcases and picture window overlooking the park like setting. Kitchen has custom hickory cabinets, solid surface countertops and appliances. Walkout lower level features the 2nd bedroom and bath with laundry room, family room with fireplace that opens to a screened porch and a 2nd kitchen with appliances. Located on a very quiet, private street close in to town. Home has great potential for an addition.
Last Agent to Sell the Property
Coldwell Banker Brown Realtors License #471000341 Listed on: 04/22/2023

Home Details
Home Type
- Single Family
Est. Annual Taxes
- $4,324
Year Built
- Built in 1950
Lot Details
- 1.08 Acre Lot
- Lot Dimensions are 130x439
- Wooded Lot
- Backs to Trees or Woods
Parking
- 2 Car Attached Garage
- Off-Street Parking
Home Design
- Ranch Style House
- Traditional Architecture
- Brick or Stone Veneer
- Poured Concrete
Interior Spaces
- Built-in Bookshelves
- Wood Burning Fireplace
- Fireplace Features Masonry
- Family Room with Fireplace
- 2 Fireplaces
- Living Room with Fireplace
- Screened Porch
Kitchen
- Eat-In Kitchen
- Solid Surface Countertops
- Built-In or Custom Kitchen Cabinets
Bedrooms and Bathrooms
Basement
- Walk-Out Basement
- Basement Fills Entire Space Under The House
- Basement Ceilings are 8 Feet High
- Fireplace in Basement
Schools
- Alton Dist 11 Elementary And Middle School
- Alton High School
Utilities
- Central Air
- Baseboard Heating
- Hot Water Heating System
- Heating System Uses Gas
- Gas Water Heater
Listing and Financial Details
- Assessor Parcel Number 24-2-01-34-03-304-006
Ownership History
Purchase Details
Home Financials for this Owner
Home Financials are based on the most recent Mortgage that was taken out on this home.Purchase Details
Home Financials for this Owner
Home Financials are based on the most recent Mortgage that was taken out on this home.Purchase Details
Home Financials for this Owner
Home Financials are based on the most recent Mortgage that was taken out on this home.Purchase Details
Home Financials for this Owner
Home Financials are based on the most recent Mortgage that was taken out on this home.Similar Homes in the area
Home Values in the Area
Average Home Value in this Area
Purchase History
| Date | Buyer | Sale Price | Title Company |
|---|---|---|---|
| Eddington Sherry | $236,000 | Community Title & Escrow | |
| Geisen Susan K | $233,000 | Community Title & Escrow | |
| Stone Richard | -- | None Available | |
| Stone Richard | $167,000 | Community Title |
Mortgage History
| Date | Status | Borrower | Loan Amount |
|---|---|---|---|
| Open | Eddington Sherry | $155,000 | |
| Previous Owner | Stone Richard | $25,000 | |
| Previous Owner | Stone Richard | $10,000 | |
| Previous Owner | Stone Richard | $95,000 | |
| Previous Owner | Stone Richard | $107,000 | |
| Previous Owner | Mcgaughey David | $271,000 |
Property History
| Date | Event | Price | Change | Sq Ft Price |
|---|---|---|---|---|
| 06/02/2023 06/02/23 | Sold | $236,000 | +0.4% | $109 / Sq Ft |
| 04/22/2023 04/22/23 | For Sale | $235,000 | +0.9% | $109 / Sq Ft |
| 06/10/2022 06/10/22 | Sold | $233,000 | +22.6% | $108 / Sq Ft |
| 05/11/2022 05/11/22 | Pending | -- | -- | -- |
| 05/09/2022 05/09/22 | For Sale | $190,000 | -- | $88 / Sq Ft |
Tax History Compared to Growth
Tax History
| Year | Tax Paid | Tax Assessment Tax Assessment Total Assessment is a certain percentage of the fair market value that is determined by local assessors to be the total taxable value of land and additions on the property. | Land | Improvement |
|---|---|---|---|---|
| 2023 | $4,324 | $61,990 | $13,760 | $48,230 |
| 2022 | $4,324 | $56,690 | $12,580 | $44,110 |
| 2021 | $3,150 | $53,310 | $11,830 | $41,480 |
| 2020 | $3,076 | $52,150 | $11,570 | $40,580 |
| 2019 | $3,129 | $50,790 | $11,270 | $39,520 |
| 2018 | $3,069 | $48,620 | $10,790 | $37,830 |
| 2017 | $3,300 | $48,620 | $10,790 | $37,830 |
| 2016 | $3,206 | $48,620 | $10,790 | $37,830 |
| 2015 | $2,871 | $47,090 | $10,450 | $36,640 |
| 2014 | $2,871 | $47,090 | $10,450 | $36,640 |
| 2013 | $2,871 | $47,090 | $10,450 | $36,640 |
Agents Affiliated with this Home
-
Dave Lauschke

Seller's Agent in 2023
Dave Lauschke
Coldwell Banker Brown Realtors
(618) 977-7912
22 in this area
99 Total Sales
-
Kimberly Pakovich

Buyer's Agent in 2023
Kimberly Pakovich
M. Goode Realty
(618) 799-5814
3 in this area
52 Total Sales
-
Marge Haworth

Buyer's Agent in 2022
Marge Haworth
Market Pro Realty, Inc
(618) 410-9830
13 in this area
155 Total Sales
Map
Source: MARIS MLS
MLS Number: MIS23019222
APN: 24-2-01-34-03-304-006
- 860 Chouteau St
- 854 Marc Dr
- 855 Marc Dr
- 4900 Eiffel Dr
- 2202 Holland St
- 3207 Morkel Dr
- 1702 Blu Fountain Ct
- 905 Northdale Dr
- 600 Mather St
- 1210 Mckinley Blvd
- 5001 Kingsmire Dr
- 2356 State St
- 942 Mckinley Blvd
- 3402 Greenwood Ln
- 2135 Marquette Dr
- 4516 Levis Ln
- 2201 State St
- 1113 Enos Ln
- 3345 Belle St
- 1207 Douglas St
- 26 Frontenac Place
- 25 Frontenac Place
- 27 Frontenac Place
- 16 Frontenac Place
- 17 Frontenac Place
- 15 Frontenac Place
- 28 Frontenac Place
- 24 Frontenac Place
- 18 Frontenac Place
- 14 Frontenac Place
- 19 Frontenac Place
- 23 Frontenac Place
- 29 Frontenac Place
- 13 Frontenac Place
- 12 Frontenac Place
- 20 Frontenac Place
- 30 Frontenac Place
- 22 Frontenac Place
- 11 Frontenac Place
- 31 Frontenac Place

