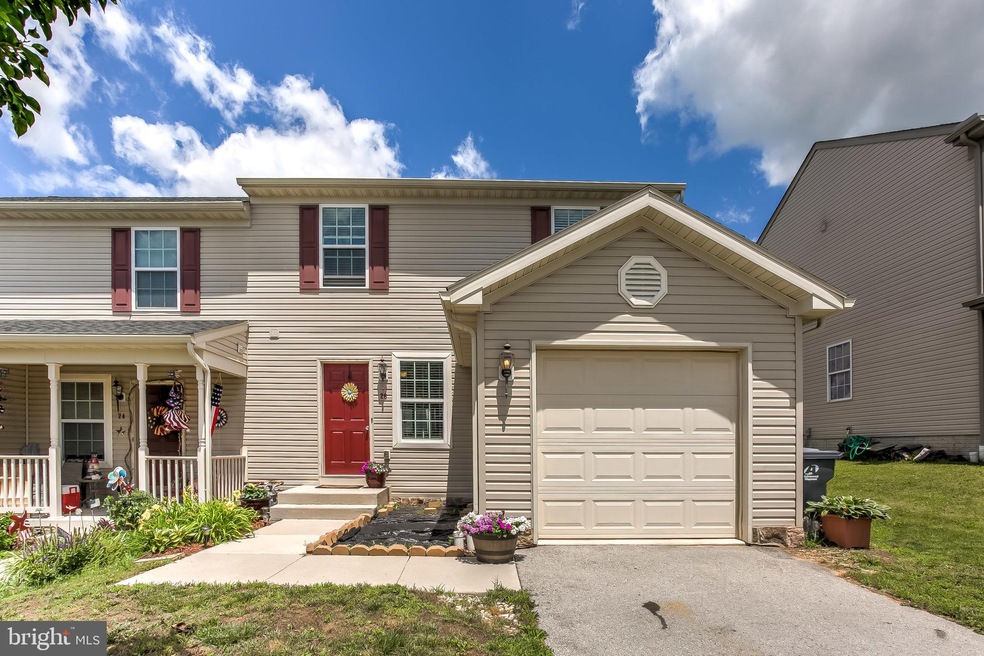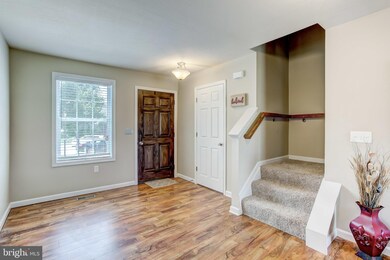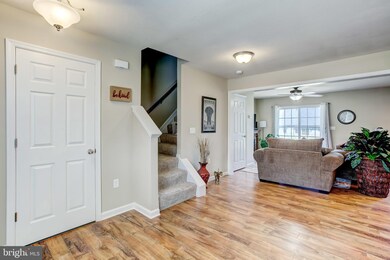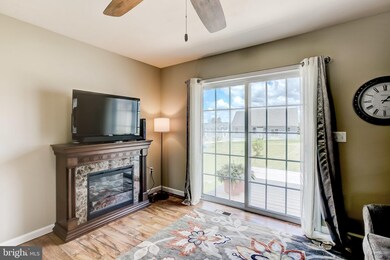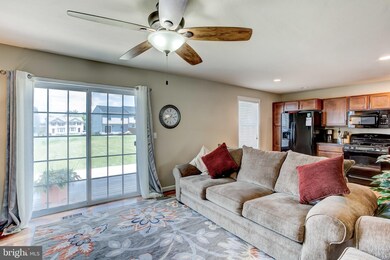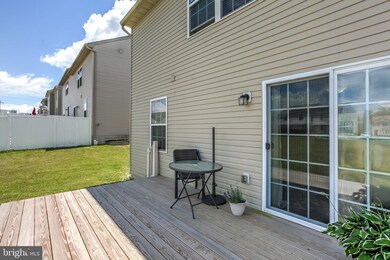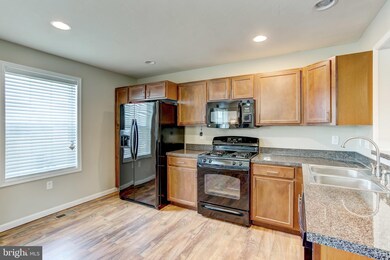
26 Galaxy Dr Unit 68A Hanover, PA 17331
Highlights
- Open Floorplan
- No HOA
- 1 Car Attached Garage
- Colonial Architecture
- Country Kitchen
- Walk-In Closet
About This Home
As of September 2019Pristine! This 3 bedroom 1.5 Bath Semi-Detached home is as turn key as they get! Well laid out first floor with a beautiful kitchen and newer appliances. Newer deck to overlook your wide open back yard. Basement is a blank canvas ready for your ideas with radon mitigated and a bathroom rough in. Not going to Last Long! Schedule your private showing today.
Last Agent to Sell the Property
Howard Hanna Real Estate Services-Shrewsbury License #RS330368 Listed on: 07/10/2019

Townhouse Details
Home Type
- Townhome
Est. Annual Taxes
- $3,333
Year Built
- Built in 2010
Parking
- 1 Car Attached Garage
- 2 Open Parking Spaces
- Front Facing Garage
- Driveway
- On-Street Parking
Home Design
- Semi-Detached or Twin Home
- Colonial Architecture
- Vinyl Siding
Interior Spaces
- Property has 2 Levels
- Open Floorplan
- Ceiling Fan
- Living Room
- Dining Room
- Carpet
- Basement Fills Entire Space Under The House
Kitchen
- Country Kitchen
- Gas Oven or Range
- Stove
Bedrooms and Bathrooms
- 3 Bedrooms
- En-Suite Primary Bedroom
- En-Suite Bathroom
- Walk-In Closet
Laundry
- Dryer
- Washer
Schools
- Conewago Township Elementary School
- New Oxford Middle School
- New Oxford High School
Utilities
- Forced Air Heating and Cooling System
- 100 Amp Service
- Natural Gas Water Heater
Additional Features
- Exterior Lighting
- 5,580 Sq Ft Lot
Community Details
- No Home Owners Association
- Chapel Ridge Subdivision
Listing and Financial Details
- Tax Lot L-0068A
- Assessor Parcel Number 08023-0055---000
Ownership History
Purchase Details
Home Financials for this Owner
Home Financials are based on the most recent Mortgage that was taken out on this home.Purchase Details
Purchase Details
Home Financials for this Owner
Home Financials are based on the most recent Mortgage that was taken out on this home.Similar Homes in Hanover, PA
Home Values in the Area
Average Home Value in this Area
Purchase History
| Date | Type | Sale Price | Title Company |
|---|---|---|---|
| Deed | $159,000 | -- | |
| Deed | $102,500 | None Available | |
| Deed | $150,650 | -- |
Mortgage History
| Date | Status | Loan Amount | Loan Type |
|---|---|---|---|
| Open | $156,120 | FHA | |
| Closed | $5,000 | Unknown | |
| Previous Owner | $148,647 | FHA |
Property History
| Date | Event | Price | Change | Sq Ft Price |
|---|---|---|---|---|
| 09/13/2019 09/13/19 | Sold | $174,989 | 0.0% | $120 / Sq Ft |
| 08/01/2019 08/01/19 | Pending | -- | -- | -- |
| 07/10/2019 07/10/19 | For Sale | $174,989 | +10.1% | $120 / Sq Ft |
| 02/27/2018 02/27/18 | Sold | $159,000 | 0.0% | $109 / Sq Ft |
| 01/21/2018 01/21/18 | Pending | -- | -- | -- |
| 12/06/2017 12/06/17 | For Sale | $159,000 | -- | $109 / Sq Ft |
Tax History Compared to Growth
Tax History
| Year | Tax Paid | Tax Assessment Tax Assessment Total Assessment is a certain percentage of the fair market value that is determined by local assessors to be the total taxable value of land and additions on the property. | Land | Improvement |
|---|---|---|---|---|
| 2025 | $3,961 | $165,400 | $28,500 | $136,900 |
| 2024 | $3,659 | $165,400 | $28,500 | $136,900 |
| 2023 | $3,523 | $165,400 | $28,500 | $136,900 |
| 2022 | $3,415 | $165,400 | $28,500 | $136,900 |
| 2021 | $3,328 | $165,400 | $28,500 | $136,900 |
| 2020 | $3,333 | $165,400 | $28,500 | $136,900 |
| 2019 | $3,183 | $165,400 | $28,500 | $136,900 |
| 2018 | $3,105 | $164,800 | $28,500 | $136,300 |
| 2017 | $2,977 | $164,800 | $28,500 | $136,300 |
| 2016 | -- | $164,800 | $28,500 | $136,300 |
| 2015 | -- | $164,800 | $28,500 | $136,300 |
| 2014 | -- | $164,800 | $28,500 | $136,300 |
Agents Affiliated with this Home
-
David Shuchart

Seller's Agent in 2019
David Shuchart
Howard Hanna
(239) 839-1379
18 Total Sales
-
Andrew Spangenberger

Seller Co-Listing Agent in 2019
Andrew Spangenberger
Cummings & Co. Realtors
(717) 683-0525
294 Total Sales
-
Carolyn Chandler

Buyer's Agent in 2019
Carolyn Chandler
Cummings & Co. Realtors
(410) 353-9278
193 Total Sales
-
Nicole Scarborough

Seller's Agent in 2018
Nicole Scarborough
Inch & Co. Real Estate, LLC
(717) 891-5415
171 Total Sales
-
Mary Price

Buyer's Agent in 2018
Mary Price
Berkshire Hathaway HomeServices Homesale Realty
(717) 451-2744
138 Total Sales
Map
Source: Bright MLS
MLS Number: PAAD107534
APN: 08-023-0055-000
- 53 Skyview Cir Unit 54A
- 11 Solar Ct
- 316 Maple Dr Unit 57B
- 47 Birch Dr Unit 38A
- 165 Wappler Dr
- 303 Ridge Ave
- 2866 Centennial Rd
- 355 North St
- 133 Michelle Dr
- 41 Squire Cir Unit 25A
- 3604 Centennial Rd Unit 2
- 1482 & 1494 Carlisle Pike
- 502 South St Unit 1
- 718 Linden Ave
- 26 Kinzers Ct Unit 65
- 700 Linden Ave
- 19 Saint Josephs Ln Unit 4
- 180 Ledger Dr Unit 180
- 168 Ledger Dr Unit 74
- 156 Ledger Dr Unit 75
