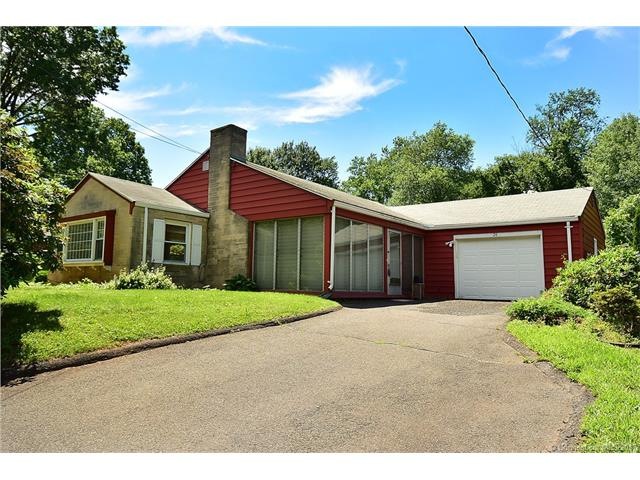
26 Glenview Dr Newington, CT 06111
Estimated Value: $298,000 - $360,000
Highlights
- Property is near public transit
- Attic
- No HOA
- Ranch Style House
- 2 Fireplaces
- Putting Green
About This Home
As of September 2017Need everything on one floor? This is it. Huge living room with fireplace and loads of light. Open kitchen with good sized table space. First floor laundry, mud room, enclosed porch that could be used as a den or office all set on a beautiful, level lot. This home has a great central location near restaurants, shopping, 2 public parks, busline, highways and library. No stairs at all so easy access from all points.
Last Agent to Sell the Property
Berkshire Hathaway NE Prop. License #REB.0290560 Listed on: 06/22/2017

Last Buyer's Agent
Marianne Latimer
Berkshire Hathaway NE Prop. License #RES.0791216
Home Details
Home Type
- Single Family
Est. Annual Taxes
- $4,318
Year Built
- Built in 1948
Lot Details
- 0.39 Acre Lot
- Level Lot
- Open Lot
Home Design
- Ranch Style House
- Stone Siding
- Vinyl Siding
Interior Spaces
- 1,331 Sq Ft Home
- 2 Fireplaces
- Thermal Windows
- Attic or Crawl Hatchway Insulated
- Oven or Range
Bedrooms and Bathrooms
- 2 Bedrooms
- 1 Full Bathroom
Parking
- 1 Car Attached Garage
- Automatic Garage Door Opener
- Driveway
Outdoor Features
- Enclosed patio or porch
- Shed
Location
- Property is near public transit
- Property is near a bus stop
- Property is near a golf course
Schools
- Ruth Chaffee Elementary School
- John Wallace Middle School
- Newington High School
Utilities
- Central Air
- Heating System Uses Oil
- Heating System Uses Oil Above Ground
- Oil Water Heater
- Cable TV Available
Community Details
Overview
- No Home Owners Association
Recreation
- Community Playground
- Putting Green
- Park
Ownership History
Purchase Details
Home Financials for this Owner
Home Financials are based on the most recent Mortgage that was taken out on this home.Purchase Details
Home Financials for this Owner
Home Financials are based on the most recent Mortgage that was taken out on this home.Purchase Details
Similar Homes in Newington, CT
Home Values in the Area
Average Home Value in this Area
Purchase History
| Date | Buyer | Sale Price | Title Company |
|---|---|---|---|
| Parks Andrew N | $151,000 | -- | |
| Chimirvi Lorena | $173,000 | -- | |
| Fflynn Phyllis A | $160,000 | -- |
Mortgage History
| Date | Status | Borrower | Loan Amount |
|---|---|---|---|
| Open | Parks Andrew N | $25,000 | |
| Closed | Parks Andrew N | $15,000 | |
| Open | Parks Andrew N | $120,800 | |
| Previous Owner | Chimirri Lorena | $127,955 | |
| Previous Owner | Fflynn Phyllis A | $132,300 | |
| Previous Owner | Fflynn Phyllis A | $138,400 |
Property History
| Date | Event | Price | Change | Sq Ft Price |
|---|---|---|---|---|
| 09/25/2017 09/25/17 | Sold | $151,000 | -11.1% | $113 / Sq Ft |
| 09/15/2017 09/15/17 | Pending | -- | -- | -- |
| 07/08/2017 07/08/17 | Price Changed | $169,900 | -5.6% | $128 / Sq Ft |
| 06/22/2017 06/22/17 | For Sale | $179,900 | -- | $135 / Sq Ft |
Tax History Compared to Growth
Tax History
| Year | Tax Paid | Tax Assessment Tax Assessment Total Assessment is a certain percentage of the fair market value that is determined by local assessors to be the total taxable value of land and additions on the property. | Land | Improvement |
|---|---|---|---|---|
| 2024 | $5,135 | $129,440 | $54,080 | $75,360 |
| 2023 | $4,950 | $129,040 | $54,070 | $74,970 |
| 2022 | $4,967 | $129,040 | $54,070 | $74,970 |
| 2021 | $5,008 | $129,040 | $54,070 | $74,970 |
| 2020 | $4,744 | $120,770 | $54,070 | $66,700 |
| 2019 | $4,764 | $120,770 | $54,070 | $66,700 |
| 2018 | $4,650 | $120,770 | $54,070 | $66,700 |
| 2017 | $4,419 | $120,770 | $54,070 | $66,700 |
| 2016 | $4,318 | $120,770 | $54,070 | $66,700 |
| 2014 | $4,108 | $118,150 | $54,080 | $64,070 |
Agents Affiliated with this Home
-
Cathleen Hall

Seller's Agent in 2017
Cathleen Hall
Berkshire Hathaway Home Services
(860) 559-6643
67 in this area
106 Total Sales
-
M
Buyer's Agent in 2017
Marianne Latimer
Berkshire Hathaway Home Services
Map
Source: SmartMLS
MLS Number: G10232091
APN: NEWI-000022-000149
- 339 Churchill Dr
- 283 Hillcrest Ave
- 12 Homecrest St
- 16 Indian Hill Rd
- 131 Hunters Ln Unit 131
- 271 Foxboro Dr Unit 271
- 147 E Robbins Ave
- 288 Robbins Ave
- 42 Hunters Ln Unit 42
- 64 Frederick St
- 221 Hillcrest Ave
- 17 Lydall Rd
- 1463 Willard Ave Unit A
- 340 Robbins Ave
- 67 Stuart St
- 51 Stuart St
- 40 Woodsedge Dr Unit 2C
- 43 Robin Brook Dr
- 105 Centerwood Rd
- 162 Goodale Dr
