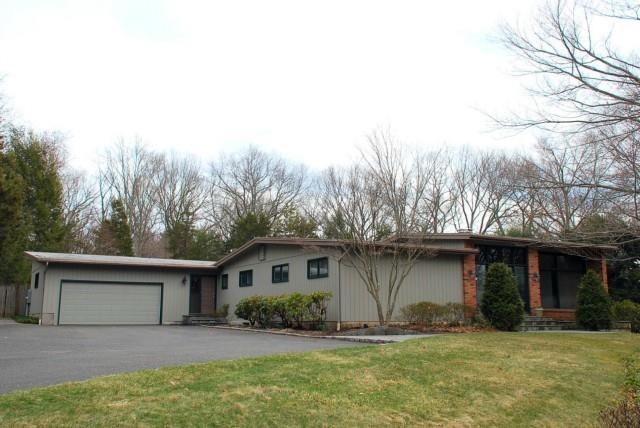
26 Grey Hollow Rd Norwalk, CT 06850
Silvermine NeighborhoodHighlights
- Beach Access
- Deck
- 1 Fireplace
- In Ground Pool
- Contemporary Architecture
- No HOA
About This Home
As of September 2023This recently expanded and renovated Silvermine contemporary is set on a beautifully landscaped acre lot with wrap around deck and in ground pool. Designed around an impressive new gourmet kitchen with breakfast bar and large dining area. Home offers a versatile floor plan with up to four bedrooms including a new private master suite with luxury bath, private sitting room and four season porch. A large entry opens to an entertaining living room with vaulted ceilings and brick fireplace. Conveniently located to Silvermine Golf Club, elementary school and the I-95 connector and train station, a perfect home for buyers looking for an open floor plan with one floor living in a sun-filled environment.
Home Details
Home Type
- Single Family
Est. Annual Taxes
- $11,293
Year Built
- Built in 1972
Lot Details
- 1.02 Acre Lot
- Level Lot
- Sprinkler System
- Property is zoned A3
Home Design
- Contemporary Architecture
- Concrete Foundation
- Block Foundation
- Tar and Gravel Roof
- Wood Siding
- Vertical Siding
Interior Spaces
- Central Vacuum
- 1 Fireplace
- Awning
- Sitting Room
- Basement Fills Entire Space Under The House
Kitchen
- Oven or Range
- Cooktop
- Microwave
- Dishwasher
- Disposal
Bedrooms and Bathrooms
- 3 Bedrooms
Laundry
- Dryer
- Washer
Parking
- 2 Car Attached Garage
- Parking Deck
Pool
- In Ground Pool
- Vinyl Pool
Outdoor Features
- Beach Access
- Deck
- Patio
- Porch
Schools
- Silvermine Elementary School
- West Rocks Middle School
- Norwalk High School
Utilities
- Central Air
- Heating System Uses Oil
- Heating System Uses Oil Above Ground
- Private Company Owned Well
Community Details
- No Home Owners Association
Ownership History
Purchase Details
Home Financials for this Owner
Home Financials are based on the most recent Mortgage that was taken out on this home.Purchase Details
Home Financials for this Owner
Home Financials are based on the most recent Mortgage that was taken out on this home.Purchase Details
Map
Similar Homes in Norwalk, CT
Home Values in the Area
Average Home Value in this Area
Purchase History
| Date | Type | Sale Price | Title Company |
|---|---|---|---|
| Warranty Deed | $1,252,500 | None Available | |
| Warranty Deed | $1,252,500 | None Available | |
| Warranty Deed | $1,252,500 | None Available | |
| Warranty Deed | $790,000 | None Available | |
| Warranty Deed | $790,000 | None Available | |
| Warranty Deed | $790,000 | None Available | |
| Warranty Deed | $582,500 | -- | |
| Warranty Deed | $582,500 | -- |
Mortgage History
| Date | Status | Loan Amount | Loan Type |
|---|---|---|---|
| Open | $1,000,000 | Stand Alone Refi Refinance Of Original Loan | |
| Closed | $1,000,000 | Stand Alone Refi Refinance Of Original Loan | |
| Previous Owner | $632,000 | Purchase Money Mortgage | |
| Previous Owner | $571,000 | Unknown | |
| Previous Owner | $592,000 | No Value Available |
Property History
| Date | Event | Price | Change | Sq Ft Price |
|---|---|---|---|---|
| 09/07/2023 09/07/23 | Sold | $1,252,500 | +25.9% | $366 / Sq Ft |
| 06/29/2023 06/29/23 | Pending | -- | -- | -- |
| 06/23/2023 06/23/23 | For Sale | $995,000 | +25.9% | $291 / Sq Ft |
| 06/19/2020 06/19/20 | Sold | $790,000 | -1.1% | $231 / Sq Ft |
| 06/15/2020 06/15/20 | Pending | -- | -- | -- |
| 03/12/2020 03/12/20 | For Sale | $799,000 | +8.0% | $234 / Sq Ft |
| 07/01/2014 07/01/14 | Sold | $740,000 | -6.2% | $132 / Sq Ft |
| 06/01/2014 06/01/14 | Pending | -- | -- | -- |
| 03/18/2014 03/18/14 | For Sale | $789,000 | -- | $140 / Sq Ft |
Tax History
| Year | Tax Paid | Tax Assessment Tax Assessment Total Assessment is a certain percentage of the fair market value that is determined by local assessors to be the total taxable value of land and additions on the property. | Land | Improvement |
|---|---|---|---|---|
| 2024 | $19,024 | $813,870 | $210,500 | $603,370 |
| 2023 | $14,373 | $575,700 | $164,300 | $411,400 |
| 2022 | $14,147 | $575,700 | $164,300 | $411,400 |
| 2021 | $12,038 | $575,700 | $164,300 | $411,400 |
| 2020 | $13,590 | $575,700 | $164,300 | $411,400 |
| 2019 | $13,020 | $571,100 | $164,300 | $406,800 |
| 2018 | $13,143 | $506,850 | $174,290 | $332,560 |
| 2017 | $11,816 | $506,850 | $174,290 | $332,560 |
| 2016 | $12,894 | $506,850 | $174,290 | $332,560 |
| 2015 | $11,606 | $507,900 | $174,290 | $333,610 |
| 2014 | $12,718 | $507,900 | $174,290 | $333,610 |
Source: SmartMLS
MLS Number: 99057454
APN: NORW-000005-000039-000089
- 158 N Seir Hill Rd
- 8 Argentine Way
- 1012 Silvermine Rd
- 247 Mill Rd
- 58 Glenrock
- 106A Comstock Hill Ave
- 7 Seir Hill Rd Unit 15
- 106 Perry Ave
- 3 Oakwood Ave Unit B4
- 123 Old Belden Hill Rd Unit 5
- 123 Old Belden Hill Rd Unit 41
- 111 Comstock Hill Ave
- 15 Old Kings Hwy
- 79 Comstock Hill Ave
- 3 Appletree Ln
- 433 Belden Hill Rd
- 20 Cobblers Ln
- 259 New Canaan Rd
- 90 Beech Rd
- 26 Linden Heights
