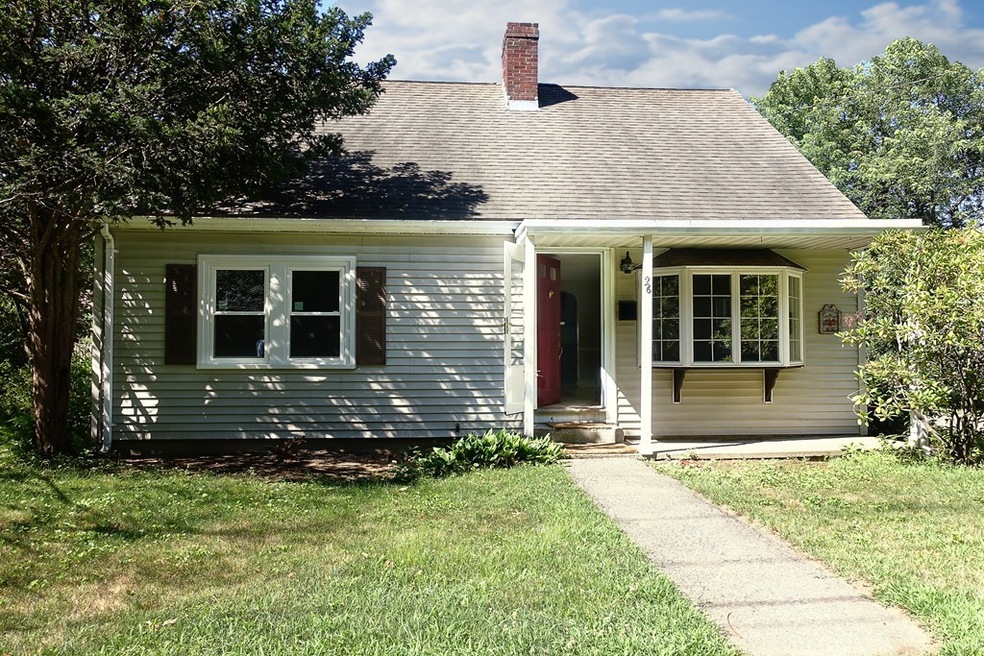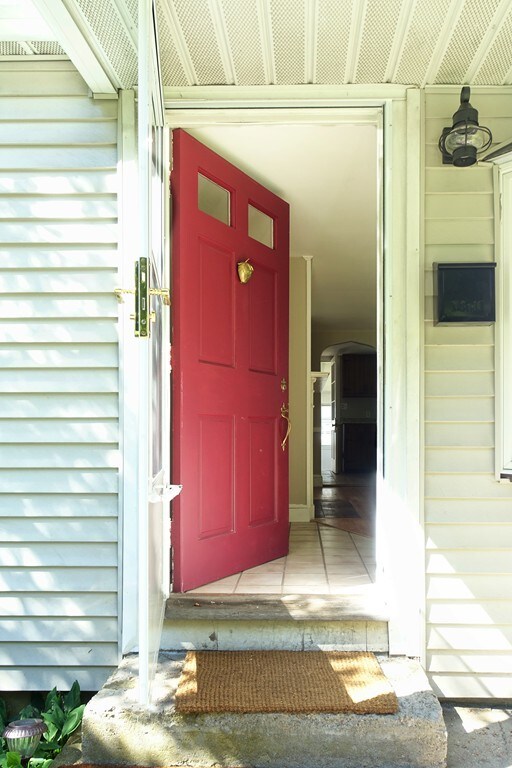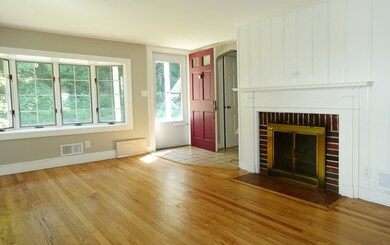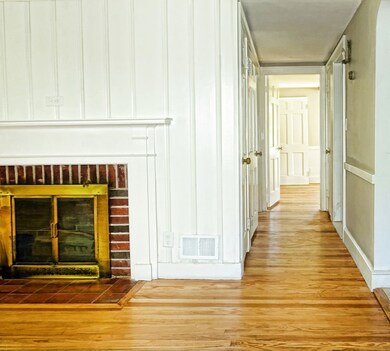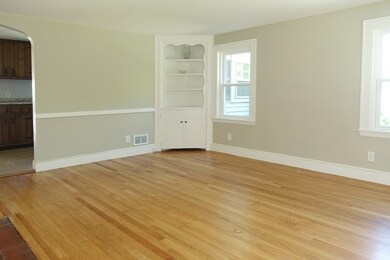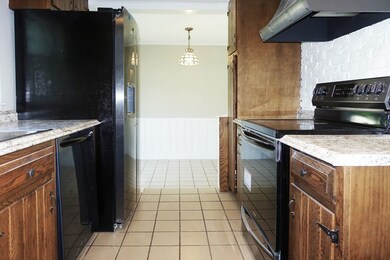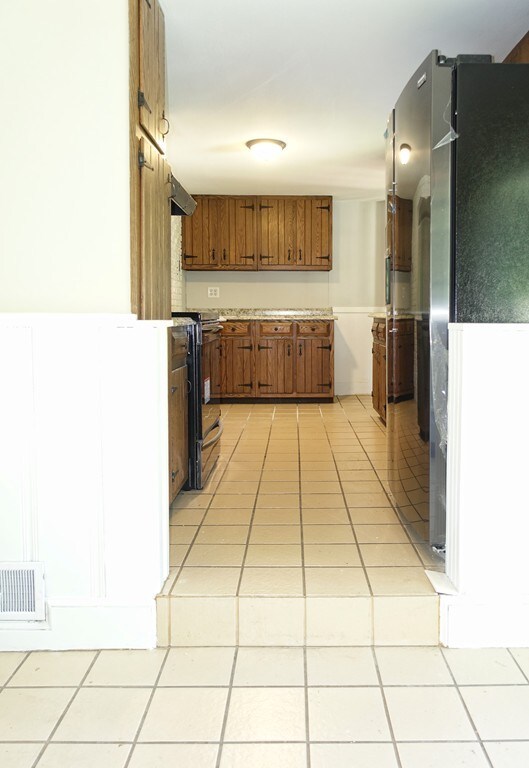
26 Heather St Beverly, MA 01915
Montserrat NeighborhoodHighlights
- In Ground Pool
- Fenced Yard
- Forced Air Heating System
- Wood Flooring
- Patio
- Storage Shed
About This Home
As of November 2024Move right into this newly renovated, beautiful Cape Cod style home. Home has 3/4 bedrooms depending on your needs. Sparkling full bath with tiled bathtub/shower combination, all new fixtures and marble floor. Kitchen has large eating area, tile floors, new black stainless dishwasher, stove, refrigerator, and stainless sink, Living room and all other rooms have hardwood floors. Living room also has bay window, fireplace and corner built-in. Sunroom has ceiling fan and three sides of windows, overlooking large private backyard, wood burning stove allows you to enjoy all year round. Fireplace in basement. Storage sheds. Entire interior has recently been painted. 11 brand new windows throughout the house, including in the 3 bedrooms and den. Windows have 50 year warranty. Additional improvements include 2009 new roof, 2016 Thermaflow furnace, 2017 Americana water heater and new circuit breaker. In ground Gunite pool.
Home Details
Home Type
- Single Family
Est. Annual Taxes
- $6,249
Year Built
- Built in 1952
Lot Details
- Fenced Yard
- Property is zoned RMD
Kitchen
- Range
- Dishwasher
- Disposal
Flooring
- Wood
- Tile
Outdoor Features
- In Ground Pool
- Patio
- Storage Shed
- Rain Gutters
Utilities
- Forced Air Heating System
- Heating System Uses Oil
- Oil Water Heater
Additional Features
- Basement
Ownership History
Purchase Details
Purchase Details
Home Financials for this Owner
Home Financials are based on the most recent Mortgage that was taken out on this home.Similar Homes in Beverly, MA
Home Values in the Area
Average Home Value in this Area
Purchase History
| Date | Type | Sale Price | Title Company |
|---|---|---|---|
| Deed | -- | -- | |
| Deed | $175,000 | -- |
Mortgage History
| Date | Status | Loan Amount | Loan Type |
|---|---|---|---|
| Open | $484,500 | Purchase Money Mortgage | |
| Closed | $321,530 | FHA | |
| Previous Owner | $65,000 | Purchase Money Mortgage |
Property History
| Date | Event | Price | Change | Sq Ft Price |
|---|---|---|---|---|
| 11/14/2024 11/14/24 | Sold | $785,000 | +0.7% | $506 / Sq Ft |
| 10/01/2024 10/01/24 | Pending | -- | -- | -- |
| 09/23/2024 09/23/24 | For Sale | $779,900 | +36.8% | $503 / Sq Ft |
| 11/02/2023 11/02/23 | Sold | $570,000 | +5.8% | $429 / Sq Ft |
| 09/26/2023 09/26/23 | Pending | -- | -- | -- |
| 09/19/2023 09/19/23 | For Sale | $539,000 | +36.5% | $406 / Sq Ft |
| 10/09/2018 10/09/18 | Sold | $395,000 | -1.0% | $297 / Sq Ft |
| 08/13/2018 08/13/18 | Pending | -- | -- | -- |
| 07/24/2018 07/24/18 | For Sale | $399,000 | 0.0% | $300 / Sq Ft |
| 07/13/2018 07/13/18 | Pending | -- | -- | -- |
| 07/10/2018 07/10/18 | For Sale | $399,000 | -- | $300 / Sq Ft |
Tax History Compared to Growth
Tax History
| Year | Tax Paid | Tax Assessment Tax Assessment Total Assessment is a certain percentage of the fair market value that is determined by local assessors to be the total taxable value of land and additions on the property. | Land | Improvement |
|---|---|---|---|---|
| 2025 | $6,249 | $568,600 | $366,500 | $202,100 |
| 2024 | $5,563 | $495,400 | $300,000 | $195,400 |
Agents Affiliated with this Home
-
C
Seller's Agent in 2024
Charrissa Vitas
Atlantic Coast Homes,Inc
(617) 838-0042
1 in this area
20 Total Sales
-

Buyer's Agent in 2024
Melissa Silva
RE/MAX
(617) 803-5334
2 in this area
94 Total Sales
-
T
Seller's Agent in 2023
Tom Besse
BLC Real Estate, LLC
-

Seller's Agent in 2018
Susan Schale
Keller Williams Realty Evolution
(978) 836-6042
3 in this area
23 Total Sales
Map
Source: MLS Property Information Network (MLS PIN)
MLS Number: 72359152
APN: BEVE-000031-000080
