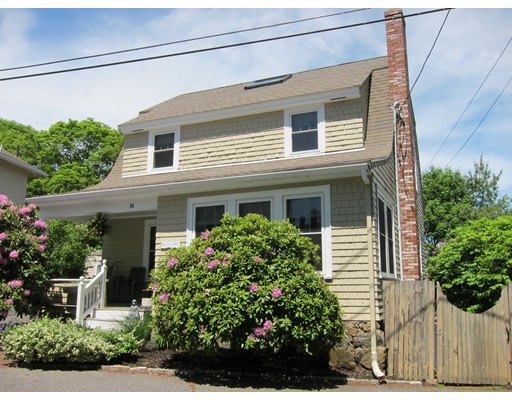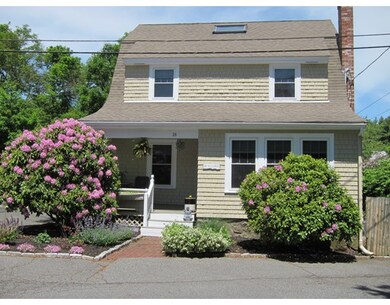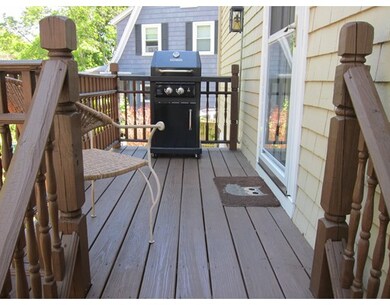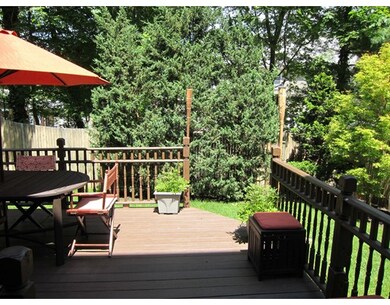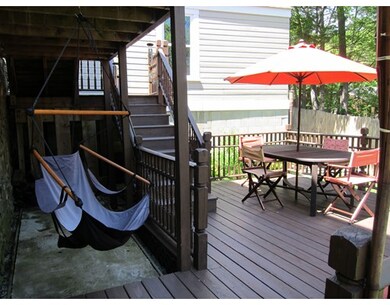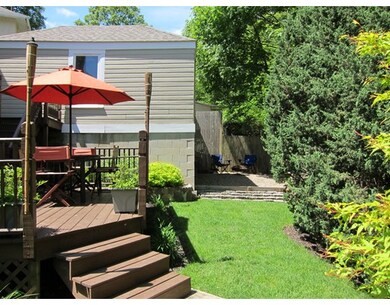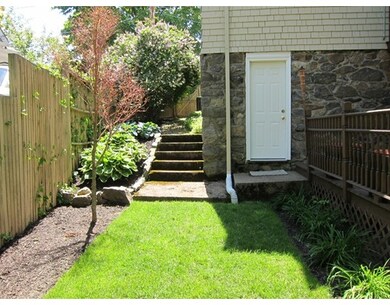
26 Hillcrest Cir Swampscott, MA 01907
About This Home
As of December 2020Presenting character, quality and historic charm in this beautifully updated and well maintained Dutch Colonial featuring 7rms, 3 good sized bedrooms, 2 baths, bonus loft/office, hardwood floors throughout, two decks, 1 car garage, multifunctional yard, front porch, woodburning stove in the super spacious front to back living room, glass French doors, fully-applianced kitchen with original wood cabinetry, tons of storage space in basement, newer heating system, central air-conditioning, short drive to the commuter rail and to the beach. Property is move-in ready!!! Showings begin at Open Houses Wed Nov.16th from 11 to 12:30pm, Saturday Nov. 19th and Sunday Nov. 20th from 11:30 to 1pm. Offers are due Monday Nov. 21st @ 5pm. Please, allow 24 hours for responses.
Last Agent to Sell the Property
Janet Aguilar
Leading Edge Real Estate Listed on: 11/14/2016

Home Details
Home Type
Single Family
Est. Annual Taxes
$7,146
Year Built
1919
Lot Details
0
Listing Details
- Lot Description: Paved Drive
- Property Type: Single Family
- Other Agent: 2.00
- Lead Paint: Unknown
- Special Features: None
- Property Sub Type: Detached
- Year Built: 1919
Interior Features
- Appliances: Range, Dishwasher, Disposal, Refrigerator
- Fireplaces: 1
- Has Basement: Yes
- Fireplaces: 1
- Number of Rooms: 7
- Amenities: Public Transportation, Shopping, Medical Facility, Laundromat, Public School
- Electric: Circuit Breakers, 200 Amps, Knob & Tube Wiring
- Flooring: Hardwood
- Insulation: Partial, Fiberglass
- Interior Amenities: Cable Available
- Basement: Full, Walk Out, Interior Access
- Bedroom 2: Second Floor, 13X11
- Bedroom 3: Second Floor, 13X14
- Bathroom #1: First Floor, 5X6
- Bathroom #2: Second Floor, 9X5
- Kitchen: First Floor, 12X12
- Laundry Room: Basement, 24X23
- Living Room: First Floor, 13X27
- Master Bedroom: Second Floor, 12X13
- Master Bedroom Description: Closet, Flooring - Hardwood
- Dining Room: First Floor, 12X13
- Oth1 Room Name: Office
- Oth1 Dimen: 13X26
- Oth1 Dscrp: Skylight, Flooring - Wall to Wall Carpet
Exterior Features
- Roof: Asphalt/Fiberglass Shingles
- Construction: Frame
- Exterior: Shingles
- Exterior Features: Porch, Deck, Fenced Yard
- Foundation: Fieldstone
Garage/Parking
- Garage Parking: Detached
- Garage Spaces: 1
- Parking: Off-Street
- Parking Spaces: 2
Utilities
- Cooling: Central Air
- Heating: Central Heat, Gas
- Cooling Zones: 1
- Heat Zones: 2
- Hot Water: Natural Gas
- Utility Connections: for Gas Range, for Gas Oven, for Gas Dryer, Washer Hookup
- Sewer: City/Town Sewer
- Water: City/Town Water
Lot Info
- Zoning: A3
Multi Family
- Foundation: 9999
Ownership History
Purchase Details
Home Financials for this Owner
Home Financials are based on the most recent Mortgage that was taken out on this home.Purchase Details
Home Financials for this Owner
Home Financials are based on the most recent Mortgage that was taken out on this home.Purchase Details
Purchase Details
Purchase Details
Similar Homes in the area
Home Values in the Area
Average Home Value in this Area
Purchase History
| Date | Type | Sale Price | Title Company |
|---|---|---|---|
| Not Resolvable | $565,000 | None Available | |
| Not Resolvable | $437,500 | -- | |
| Deed | $370,000 | -- | |
| Deed | $370,000 | -- | |
| Deed | $298,900 | -- | |
| Deed | $298,900 | -- | |
| Deed | $176,500 | -- | |
| Deed | $176,500 | -- |
Mortgage History
| Date | Status | Loan Amount | Loan Type |
|---|---|---|---|
| Open | $508,500 | New Conventional | |
| Closed | $508,500 | New Conventional | |
| Previous Owner | $393,750 | New Conventional | |
| Previous Owner | $333,000 | No Value Available |
Property History
| Date | Event | Price | Change | Sq Ft Price |
|---|---|---|---|---|
| 12/18/2020 12/18/20 | Sold | $565,000 | +8.7% | $337 / Sq Ft |
| 11/10/2020 11/10/20 | Pending | -- | -- | -- |
| 11/03/2020 11/03/20 | For Sale | $519,900 | +18.8% | $310 / Sq Ft |
| 12/27/2016 12/27/16 | Sold | $437,500 | +6.7% | $261 / Sq Ft |
| 11/21/2016 11/21/16 | Pending | -- | -- | -- |
| 11/14/2016 11/14/16 | For Sale | $409,900 | -- | $245 / Sq Ft |
Tax History Compared to Growth
Tax History
| Year | Tax Paid | Tax Assessment Tax Assessment Total Assessment is a certain percentage of the fair market value that is determined by local assessors to be the total taxable value of land and additions on the property. | Land | Improvement |
|---|---|---|---|---|
| 2025 | $7,146 | $623,000 | $224,100 | $398,900 |
| 2024 | $6,969 | $606,500 | $213,400 | $393,100 |
| 2023 | $6,725 | $572,800 | $213,400 | $359,400 |
| 2022 | $6,337 | $493,900 | $181,800 | $312,100 |
| 2021 | $5,652 | $409,600 | $142,300 | $267,300 |
| 2020 | $5,799 | $405,500 | $142,300 | $263,200 |
| 2019 | $5,923 | $389,700 | $126,500 | $263,200 |
| 2018 | $5,666 | $354,100 | $110,700 | $243,400 |
| 2017 | $5,696 | $326,400 | $102,800 | $223,600 |
| 2016 | $5,520 | $318,500 | $94,900 | $223,600 |
| 2015 | $5,462 | $318,500 | $94,900 | $223,600 |
| 2014 | $5,330 | $285,000 | $79,100 | $205,900 |
Agents Affiliated with this Home
-

Seller's Agent in 2020
Susan Sinrich
Conway - Swampscott
(978) 265-3744
13 in this area
79 Total Sales
-
S
Buyer's Agent in 2020
Skambas Realty Group
Compass
(978) 551-0767
2 in this area
190 Total Sales
-
J
Seller's Agent in 2016
Janet Aguilar
Leading Edge Real Estate
-

Buyer's Agent in 2016
Cathy Paolillo
Coldwell Banker Realty - Lexington
(781) 248-9139
22 Total Sales
Map
Source: MLS Property Information Network (MLS PIN)
MLS Number: 72093160
APN: SWAM-000006-000149
- 89 Essex St Unit 2
- 4 Valley Rd Unit 2
- 1 Orchard Terrace
- 64 Stetson Ave
- 43 Hampden St
- 22 Jessie St
- 13 Essex St
- 13 Essex St Unit 2
- 33 Plymouth Ave
- 57 Bessom St
- 35 Columbia Ave
- 115 Eastern Ave
- 22 Hardy Rd
- 1 Archer St
- 5 Summit View Dr
- 31-33 New Ocean St
- 23 Pleasant View Ave Unit 23
- 140 Elmwood Rd
- 36 Kings Beach Terrace
- 14 Pleasant View Ave
