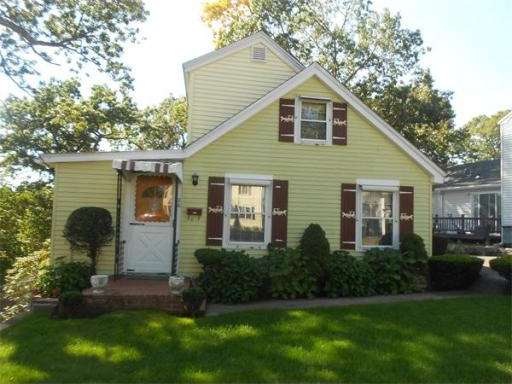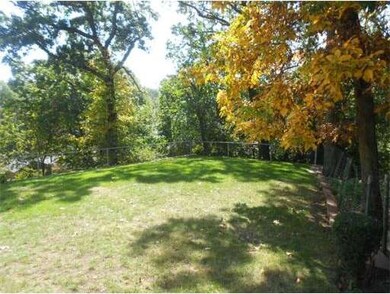26 Hillcrest Rd Waltham, MA 02451
Lakeview Neighborhood
3
Beds
1
Bath
1,052
Sq Ft
6,970
Sq Ft Lot
About This Home
As of February 2014HIGHLY DESIRABLE LEXINGTON LINE! SUNFILLED BUNGALOW HOME IN NEED OF SIGNIFICANT TLC! FEATURES INCLUDE E-I-K, formal dining, spacious master, ample lower level storage, yard, parking and more! Walk to park, shops and public transportation! Easy access to all major routes! PROPERTY CANNOT BE FINANCED. CASH BUYERS ONLY.
Ownership History
Date
Name
Owned For
Owner Type
Purchase Details
Closed on
Feb 3, 2025
Sold by
Miller Brian J and Gere Daria J
Bought by
Gere-Miller Ft and Miller
Total Days on Market
1
Current Estimated Value
Purchase Details
Listed on
Nov 22, 2013
Closed on
Feb 28, 2014
Sold by
O & D Development Llc
Bought by
Gere Daria J
Seller's Agent
David DiGregorio Jr.
Coldwell Banker Realty - Waltham
Buyer's Agent
Mary Beth Augustine-Walsh
RE/MAX On the Charles
List Price
$329,900
Sold Price
$325,000
Premium/Discount to List
-$4,900
-1.49%
Home Financials for this Owner
Home Financials are based on the most recent Mortgage that was taken out on this home.
Avg. Annual Appreciation
7.25%
Original Mortgage
$314,800
Interest Rate
4.39%
Mortgage Type
New Conventional
Purchase Details
Listed on
Oct 10, 2013
Closed on
Nov 18, 2013
Sold by
Papageorge Kiki G
Bought by
O & D Development Llc
Seller's Agent
David DiGregorio Jr.
Coldwell Banker Realty - Waltham
Buyer's Agent
David DiGregorio Jr.
Coldwell Banker Realty - Waltham
List Price
$289,000
Sold Price
$235,000
Premium/Discount to List
-$54,000
-18.69%
Home Financials for this Owner
Home Financials are based on the most recent Mortgage that was taken out on this home.
Avg. Annual Appreciation
218.36%
Original Mortgage
$192,000
Interest Rate
4.24%
Mortgage Type
New Conventional
Map
Home Details
Home Type
Single Family
Est. Annual Taxes
$5,917
Year Built
1935
Lot Details
0
Listing Details
- Lot Description: Paved Drive
- Special Features: None
- Property Sub Type: Detached
- Year Built: 1935
Interior Features
- Has Basement: Yes
- Number of Rooms: 6
- Amenities: Public Transportation, Shopping, Tennis Court, Park, Conservation Area, Highway Access, House of Worship, Private School, Public School
- Electric: Circuit Breakers
- Flooring: Wall to Wall Carpet
- Basement: Full
- Bedroom 2: First Floor
- Bedroom 3: Second Floor
- Bathroom #1: First Floor
- Kitchen: First Floor
- Living Room: First Floor
- Master Bedroom: First Floor
- Master Bedroom Description: Closet, Flooring - Wall to Wall Carpet
- Dining Room: First Floor
Exterior Features
- Construction: Frame
- Exterior: Vinyl
- Foundation: Fieldstone
Garage/Parking
- Parking: Off-Street
- Parking Spaces: 2
Utilities
- Heat Zones: 1
- Hot Water: Tank
Create a Home Valuation Report for This Property
The Home Valuation Report is an in-depth analysis detailing your home's value as well as a comparison with similar homes in the area
Home Values in the Area
Average Home Value in this Area
Purchase History
| Date | Type | Sale Price | Title Company |
|---|---|---|---|
| Quit Claim Deed | -- | None Available | |
| Quit Claim Deed | -- | None Available | |
| Not Resolvable | $324,600 | -- | |
| Not Resolvable | $235,000 | -- |
Source: Public Records
Mortgage History
| Date | Status | Loan Amount | Loan Type |
|---|---|---|---|
| Previous Owner | $460,500 | Stand Alone Refi Refinance Of Original Loan | |
| Previous Owner | $349,300 | Stand Alone Refi Refinance Of Original Loan | |
| Previous Owner | $295,500 | Credit Line Revolving | |
| Previous Owner | $314,800 | New Conventional | |
| Previous Owner | $192,000 | New Conventional |
Source: Public Records
Property History
| Date | Event | Price | Change | Sq Ft Price |
|---|---|---|---|---|
| 02/28/2014 02/28/14 | Sold | $325,000 | 0.0% | $309 / Sq Ft |
| 02/07/2014 02/07/14 | Pending | -- | -- | -- |
| 01/22/2014 01/22/14 | Off Market | $325,000 | -- | -- |
| 11/22/2013 11/22/13 | For Sale | $329,900 | +40.4% | $314 / Sq Ft |
| 11/18/2013 11/18/13 | Sold | $235,000 | -18.7% | $223 / Sq Ft |
| 10/11/2013 10/11/13 | Pending | -- | -- | -- |
| 10/10/2013 10/10/13 | For Sale | $289,000 | -- | $275 / Sq Ft |
Source: MLS Property Information Network (MLS PIN)
Tax History
| Year | Tax Paid | Tax Assessment Tax Assessment Total Assessment is a certain percentage of the fair market value that is determined by local assessors to be the total taxable value of land and additions on the property. | Land | Improvement |
|---|---|---|---|---|
| 2025 | $5,917 | $602,500 | $319,800 | $282,700 |
| 2024 | $5,632 | $584,200 | $304,600 | $279,600 |
| 2023 | $5,575 | $540,200 | $278,100 | $262,100 |
| 2022 | $5,074 | $455,500 | $251,600 | $203,900 |
| 2021 | $5,040 | $445,200 | $251,600 | $193,600 |
| 2020 | $4,977 | $416,500 | $238,400 | $178,100 |
| 2019 | $4,706 | $371,700 | $224,600 | $147,100 |
| 2018 | $4,281 | $339,500 | $207,900 | $131,600 |
| 2017 | $4,023 | $320,300 | $188,700 | $131,600 |
| 2016 | $3,766 | $307,700 | $176,100 | $131,600 |
| 2015 | $3,850 | $293,200 | $165,500 | $127,700 |
Source: Public Records
Source: MLS Property Information Network (MLS PIN)
MLS Number: 71595102
APN: WALT-000013-000012-000003
Nearby Homes
- 38 Hillcrest Rd
- 48 Hillcrest Rd
- 1331 Trapelo Rd
- 39 Sheffield Rd
- 66 Miriam Rd
- 98 Seminole Ave
- 760 Lincoln St
- 62 Bowdoin Ave
- 102 Milner St
- 420 Lincoln St
- 103 Lake St
- 15 Marivista Ave
- 59 Marivista Ave
- 45 Jacqueline Rd Unit 9
- 80 Dobbins St
- 54 Jacqueline Rd Unit 7
- 58 Jacqueline Rd Unit 3
- 64 Jacqueline Rd Unit 1
- 1625 Trapelo Rd
- 46 College Farm Rd


