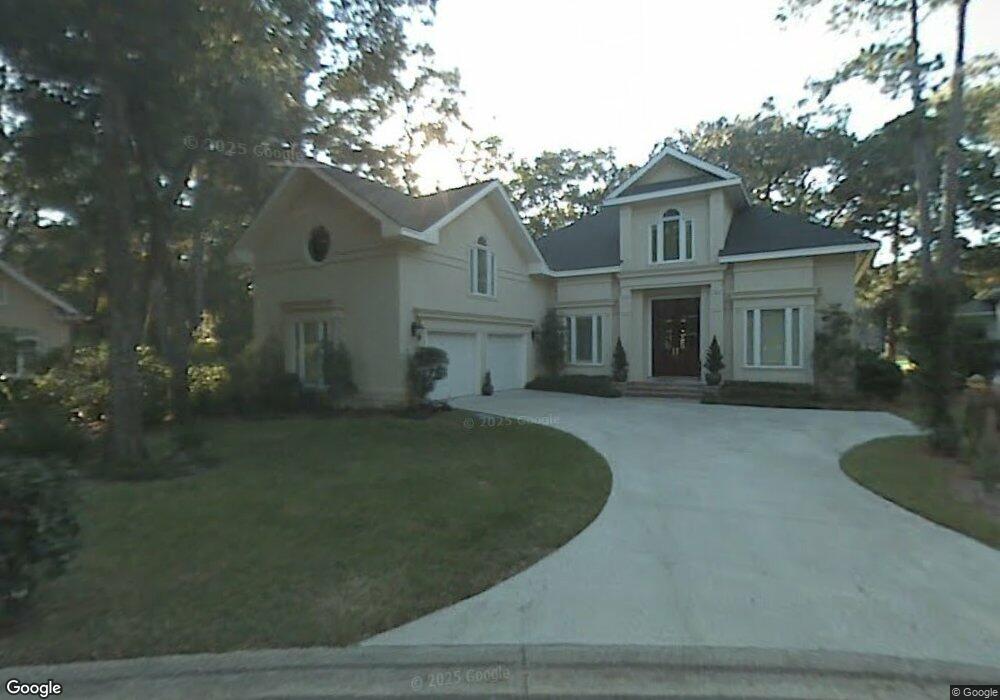26 Hobcaw Ln Savannah, GA 31411
Estimated Value: $1,041,000 - $1,535,000
3
Beds
4
Baths
3,769
Sq Ft
$328/Sq Ft
Est. Value
About This Home
This home is located at 26 Hobcaw Ln, Savannah, GA 31411 and is currently estimated at $1,237,588, approximately $328 per square foot. 26 Hobcaw Ln is a home located in Chatham County with nearby schools including Hesse School and Jenkins High School.
Ownership History
Date
Name
Owned For
Owner Type
Purchase Details
Closed on
Dec 19, 2016
Sold by
Judith M
Bought by
Dunn John R and Dunn Cathy G
Current Estimated Value
Purchase Details
Closed on
Jul 31, 2013
Sold by
Gordon Robert
Bought by
Gruber Judith M and Gruber Judith M Living Trust
Purchase Details
Closed on
Nov 2, 2009
Sold by
Bolton Charles L
Bought by
Gordon Roibert and Gordon Brenda J
Create a Home Valuation Report for This Property
The Home Valuation Report is an in-depth analysis detailing your home's value as well as a comparison with similar homes in the area
Home Values in the Area
Average Home Value in this Area
Purchase History
| Date | Buyer | Sale Price | Title Company |
|---|---|---|---|
| Dunn John R | $640,000 | -- | |
| Gruber Judith M | $605,000 | -- | |
| Gordon Roibert | $630,000 | -- |
Source: Public Records
Tax History Compared to Growth
Tax History
| Year | Tax Paid | Tax Assessment Tax Assessment Total Assessment is a certain percentage of the fair market value that is determined by local assessors to be the total taxable value of land and additions on the property. | Land | Improvement |
|---|---|---|---|---|
| 2025 | $3,113 | $462,880 | $90,000 | $372,880 |
| 2024 | $3,113 | $423,840 | $90,000 | $333,840 |
| 2023 | $2,739 | $381,560 | $58,000 | $323,560 |
| 2022 | $3,028 | $247,520 | $46,400 | $201,120 |
| 2021 | $3,293 | $191,480 | $46,400 | $145,080 |
| 2020 | $3,223 | $183,680 | $46,400 | $137,280 |
| 2019 | $3,308 | $223,040 | $46,400 | $176,640 |
| 2018 | $3,322 | $214,320 | $46,400 | $167,920 |
| 2017 | $6,264 | $215,320 | $46,400 | $168,920 |
| 2015 | $3,578 | $219,560 | $46,400 | $173,160 |
Source: Public Records
Map
Nearby Homes
- 4 Fox Meadow Cir
- 3 Silver Bluff Way
- 1 Quahog Ln
- 7 Pennystone Retreat
- 5 Middle Marsh Retreat
- 198 Yam Gandy Rd
- 5 Tangletree Ln
- 3 Inigo Jones Ln
- 1 Bishopwood Ct
- 5 Pelham Rd
- 79 Delegal Rd
- 10 Oyster Reef Rd
- 24 Delegal Rd
- 5 Sandy Run Ln
- 6 Adams Point Cross
- 2 Top Gallant Cir
- 38 Mainsail Crossing
- 29 Black Hawk Trail
- 41 Delegal Rd
- 1 Sounding Point Retreat
