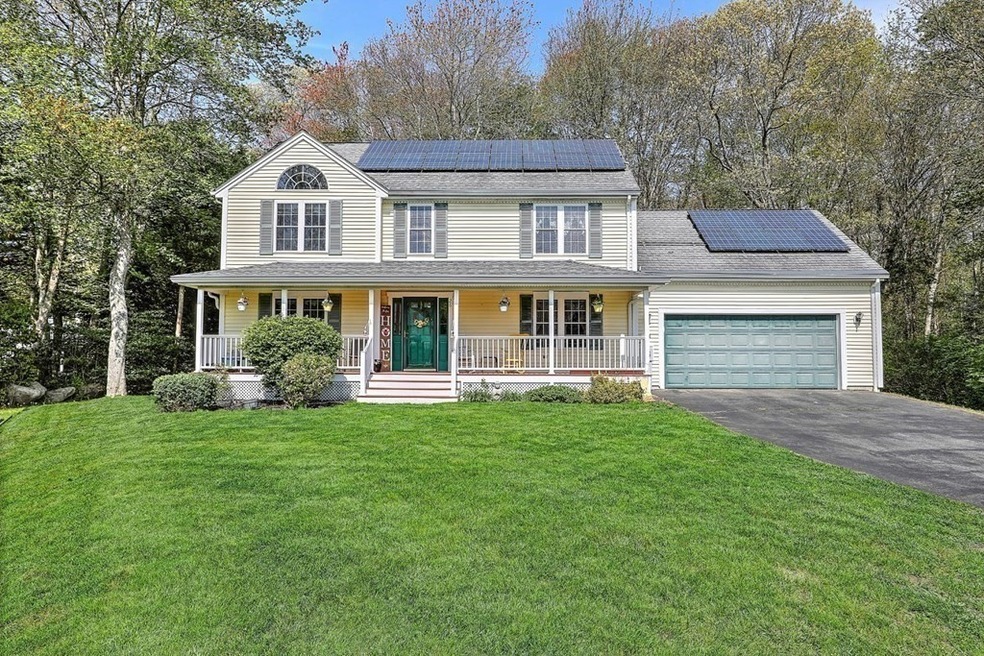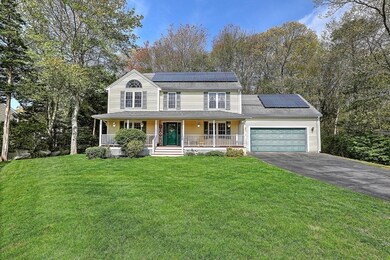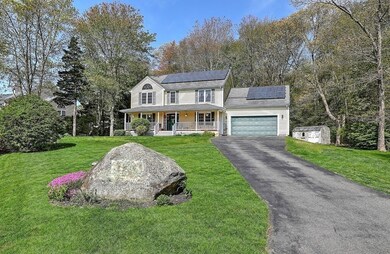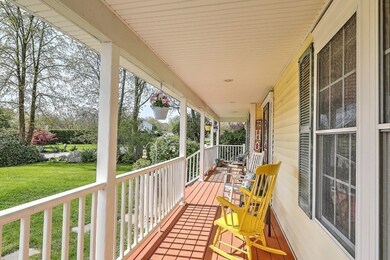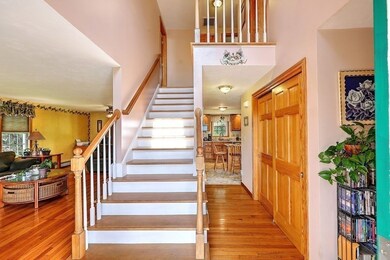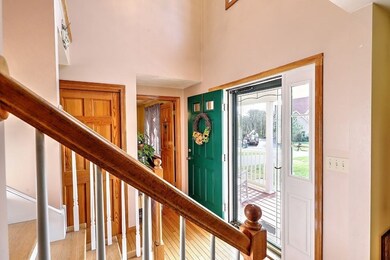
26 Hunters Way Westport, MA 02790
Booth/Handy Four Corners NeighborhoodHighlights
- Solar Power System
- Deck
- Plywood Flooring
- Colonial Architecture
- Wooded Lot
- No HOA
About This Home
As of December 2023Welcome to 26 Hunters Way. This beautiful colonial style home is meticulously maintained and located on a large 1.37 acre lot at the end of a quiet cul-de-sac. This home features a warm and inviting atmosphere with an open floor plan, 3 season room, partially finished basement, and a large 2 car garage for all your storage needs. The first floor includes a large bathroom, formal dining room, eat in kitchen, and large deck off the living room. The second floor includes a primary bedroom with its own walk in closet and private full bath. There are 2 additional bedrooms on the second floor and a shared full bathroom. Plus, it has a partially finished basement and a back generator as well. Centrally located in the heart of Westport, you’ll have easy access to the beaches & highway while only being a 2 minute drive from Lee’s Market. There's nothing to do but move in and enjoy all this home has to offer inside and out. **Offers due Monday 5/22 @ 5:00 PM**
Last Buyer's Agent
Beth Brucker
HomeSmart Professionals Real Estate

Home Details
Home Type
- Single Family
Est. Annual Taxes
- $3,694
Year Built
- Built in 2001
Lot Details
- 1.37 Acre Lot
- Cul-De-Sac
- Street terminates at a dead end
- Wooded Lot
Parking
- 2 Car Attached Garage
- Parking Storage or Cabinetry
- Garage Door Opener
- Driveway
- Open Parking
Home Design
- Colonial Architecture
- Shingle Roof
- Concrete Perimeter Foundation
- Stone
Interior Spaces
- 1,978 Sq Ft Home
- Insulated Windows
- Screened Porch
- Plywood Flooring
- Attic Ventilator
Kitchen
- Oven
- Microwave
- Dishwasher
Bedrooms and Bathrooms
- 3 Bedrooms
- Primary bedroom located on second floor
- 3 Full Bathrooms
Laundry
- Dryer
- Washer
Finished Basement
- Walk-Out Basement
- Basement Fills Entire Space Under The House
- Sump Pump
- Block Basement Construction
Eco-Friendly Details
- Energy-Efficient Thermostat
- Solar Power System
Outdoor Features
- Bulkhead
- Deck
- Outdoor Storage
- Rain Gutters
Utilities
- Forced Air Heating and Cooling System
- 2 Cooling Zones
- 2 Heating Zones
- Heating System Uses Natural Gas
- Electric Baseboard Heater
- 200+ Amp Service
- Power Generator
- Natural Gas Connected
- Water Treatment System
- Private Water Source
- Gas Water Heater
- Private Sewer
- High Speed Internet
Community Details
- No Home Owners Association
Listing and Financial Details
- Assessor Parcel Number 3992714
Ownership History
Purchase Details
Purchase Details
Map
Similar Homes in the area
Home Values in the Area
Average Home Value in this Area
Purchase History
| Date | Type | Sale Price | Title Company |
|---|---|---|---|
| Quit Claim Deed | -- | -- | |
| Deed | $278,150 | -- |
Mortgage History
| Date | Status | Loan Amount | Loan Type |
|---|---|---|---|
| Open | $627,000 | Purchase Money Mortgage | |
| Previous Owner | $276,000 | Stand Alone Refi Refinance Of Original Loan | |
| Previous Owner | $283,500 | No Value Available | |
| Previous Owner | $15,000 | No Value Available |
Property History
| Date | Event | Price | Change | Sq Ft Price |
|---|---|---|---|---|
| 12/27/2023 12/27/23 | Sold | $660,000 | +1.5% | $334 / Sq Ft |
| 12/27/2023 12/27/23 | For Sale | $650,000 | -1.5% | $329 / Sq Ft |
| 07/06/2023 07/06/23 | Sold | $660,000 | +1.5% | $334 / Sq Ft |
| 05/23/2023 05/23/23 | Pending | -- | -- | -- |
| 05/13/2023 05/13/23 | For Sale | $650,000 | -- | $329 / Sq Ft |
Tax History
| Year | Tax Paid | Tax Assessment Tax Assessment Total Assessment is a certain percentage of the fair market value that is determined by local assessors to be the total taxable value of land and additions on the property. | Land | Improvement |
|---|---|---|---|---|
| 2025 | $4,606 | $618,200 | $202,600 | $415,600 |
| 2024 | $4,590 | $593,800 | $187,700 | $406,100 |
| 2023 | $3,983 | $488,100 | $158,100 | $330,000 |
| 2022 | $3,819 | $450,300 | $158,100 | $292,200 |
| 2021 | $24,632 | $428,500 | $143,700 | $284,800 |
| 2020 | $3,514 | $416,800 | $132,000 | $284,800 |
| 2019 | $3,148 | $380,600 | $120,000 | $260,600 |
| 2018 | $3,288 | $402,400 | $125,000 | $277,400 |
| 2017 | $22,418 | $405,500 | $125,000 | $280,500 |
| 2016 | $2,970 | $375,500 | $125,000 | $250,500 |
| 2015 | $2,922 | $368,500 | $125,000 | $243,500 |
Source: MLS Property Information Network (MLS PIN)
MLS Number: 73111104
APN: WPOR-000053-000000-000103
- 744 Drift Rd
- 25 Village Way Unit 25
- 75 Charlotte White Rd Extension
- 0 Hidden Glen Ln
- 932 Drift Rd
- 139 Donovans Ln
- 0 Adamsville Rd
- 101 Adamsville Rd
- 426 Pine Hill Rd
- 688 Sodom Rd
- 978 Sodom Rd
- 2 Fallon Dr
- 1161 Drift Rd
- 0 Highridge Rd
- 1 Beaupre Ln
- 4 Main Rd
- 0 Mark Dr
- 1371 Drift Rd
- 1346 Main Rd Unit 7
- 67 Ridgeline Dr
