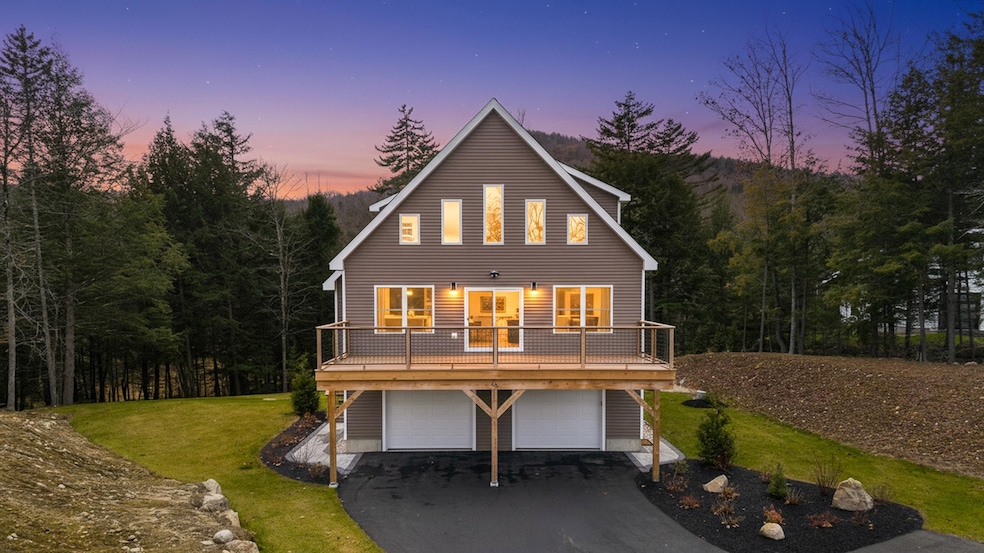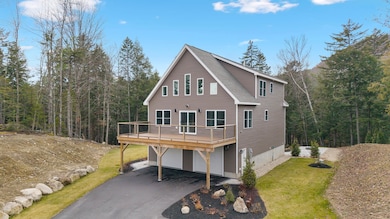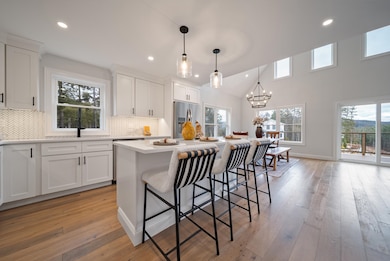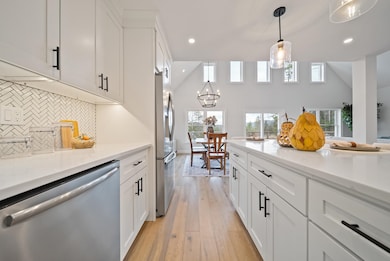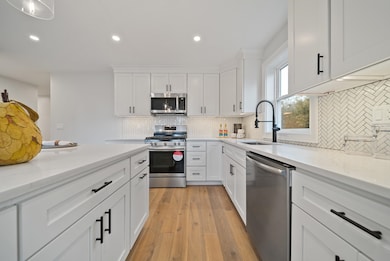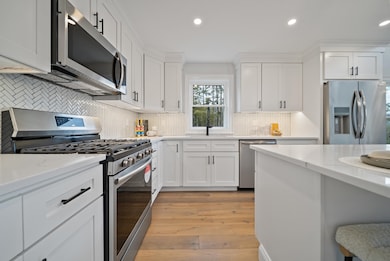26 Jack's Run Thornton, NH 03285
Estimated payment $5,647/month
Highlights
- New Construction
- Mountain View
- Contemporary Architecture
- Thornton Central School Rated A-
- Deck
- Recreation Room
About This Home
Stunning 3-Bed, 4-Bath Home with Mountain Views on Over an Acre.. Welcome to your mountain retreat! This beautifully crafted 3-bedroom, 4-bath single-family home sits on over an acre of land and offers the perfect blend of luxury, comfort, and location. With a spacious 2-car garage and over 2,000 square feet of living space, this home is ideal as a full-time residence, vacation getaway. Step inside to a thoughtfully designed mudroom—ideal for storing outdoor gear after a day on the trails or slopes. The open-concept main living area is both inviting and impressive, featuring soaring ceilings, a cozy gas fireplace, and expansive windows that frame stunning views of the White Mountains. The chef’s kitchen is a true showstopper, boasting quartz countertops, stainless steel appliances, custom soft-close cabinetry, and a generous center island—perfect for entertaining. Sliding doors off the dining area open to a large second-story deck, offering the perfect spot to enjoy morning coffee or sunset cocktails while taking in the panoramic mountain views. The main-level primary suite includes a spacious en-suite bathroom with double vanities and a custom tile shower. Upstairs, you'll find two additional generously sized bedrooms, a full bath, and a versatile loft space—ideal for a home office, media room, or extra guest accommodations. The outdoor space is just as inviting, featuring a level, manicured backyard with a stone patio and fire pit. A tree-lined perimeter for privacy.
Listing Agent
Jason Mitchell Group Brokerage Phone: 774-826-8320 License #079190 Listed on: 10/10/2025
Open House Schedule
-
Saturday, November 29, 202510:00 am to 12:00 pm11/29/2025 10:00:00 AM +00:0011/29/2025 12:00:00 PM +00:00Add to Calendar
-
Sunday, November 30, 202511:30 am to 1:00 pm11/30/2025 11:30:00 AM +00:0011/30/2025 1:00:00 PM +00:00Add to Calendar
Home Details
Home Type
- Single Family
Year Built
- Built in 2024 | New Construction
Lot Details
- 1.33 Acre Lot
- Property fronts a private road
- Level Lot
- Wooded Lot
Parking
- 2 Car Direct Access Garage
- Driveway
- 1 to 5 Parking Spaces
Home Design
- Contemporary Architecture
- Concrete Foundation
- Wood Frame Construction
- Vinyl Siding
Interior Spaces
- 2,500 Sq Ft Home
- Property has 2.5 Levels
- Cathedral Ceiling
- Ceiling Fan
- Fireplace
- Natural Light
- Window Screens
- Mud Room
- Living Room
- Dining Area
- Recreation Room
- Loft
- Mountain Views
- Carbon Monoxide Detectors
Kitchen
- Gas Range
- Dishwasher
- Kitchen Island
Flooring
- Wood
- Ceramic Tile
Bedrooms and Bathrooms
- 3 Bedrooms
- En-Suite Bathroom
- 4 Full Bathrooms
Laundry
- Laundry Room
- Dryer
- Washer
Finished Basement
- Walk-Out Basement
- Interior Basement Entry
Outdoor Features
- Deck
- Patio
Schools
- Thornton Central Elementary And Middle School
- Plymouth Regional High School
Utilities
- Programmable Thermostat
- Underground Utilities
- Private Water Source
- Drilled Well
- Septic Tank
- Leach Field
- Cable TV Available
Community Details
- Fraser Meadows Subdivision
Listing and Financial Details
- Tax Lot 026000
- Assessor Parcel Number 238012
Map
Home Values in the Area
Average Home Value in this Area
Property History
| Date | Event | Price | List to Sale | Price per Sq Ft |
|---|---|---|---|---|
| 10/10/2025 10/10/25 | For Sale | $899,000 | -- | $360 / Sq Ft |
Source: PrimeMLS
MLS Number: 5065357
- Lot 14 Centennial Way
- 19 Beacon Hill Rd
- 53 Diamond Ledge Rd
- 115 Adams Farm Rd
- 52 Jansen Farm Rd
- 43 Melina's Way
- 6 Melinas Way
- 65 Mountain River East Rd Unit 58
- Lot 6 Edgewater Ln
- 53 Sunrise Hill Rd
- 21 Melina's Way
- 147 Pemi River Rd
- 55 Lafayette Rd Unit 2
- 10 Benjamin Ln Unit 34
- 2 Grace Rd Unit 33
- 8 Benjamin Ln Unit 35
- 7 Braeden Dr Unit 3
- Lot 4 Rising Ridge Rd
- 17 Rising Ridge Rd Unit 3
- 15 Rising Ridge Rd
- 53 Sunrise Hill Rd
- 55 Lafayette Rd Unit 2
- 47 Puckerbrush Rd Unit Apartment
- 15 Broomstick Ln
- 146 Ellsworth Hill Rd Unit A
- 2014 Us Route 3 Unit 2
- 162 Pond Rd
- 28 Condo Rd Unit 1
- 54 Welch View Dr
- 68 Chickenboro Rd
- 4 Jack O'Lantern Dr Unit 31
- 1033 Daniel Webster Hwy
- 5 Bayley Ave
- 33 Plaza Village Rd Unit D
- 60 Highland St
- 60 Highland St
- 935 Rumney Route 25 Unit 2
- 9 Langdon St Unit 9 Langdon
- 6 Windsor Hill Way
- 0 Windsor Hill Way
