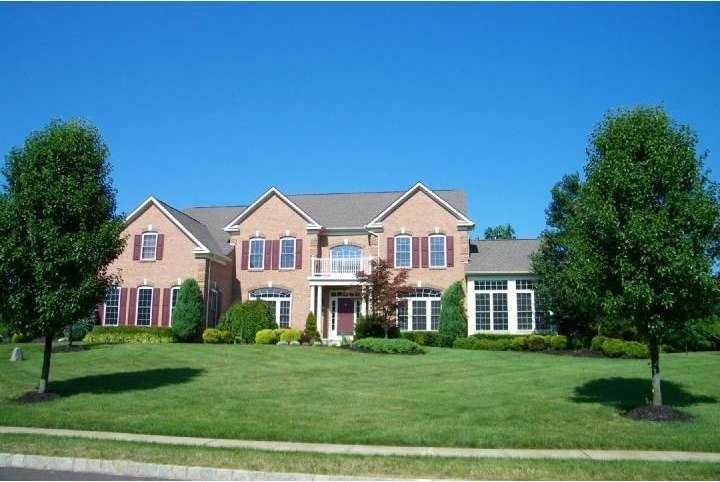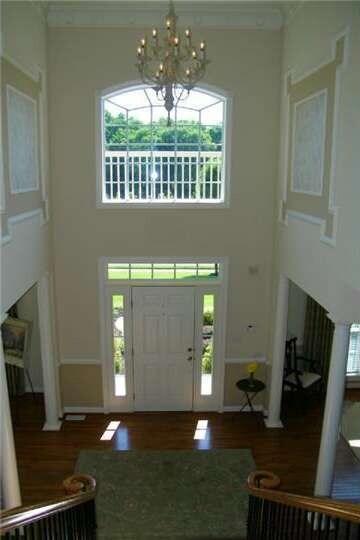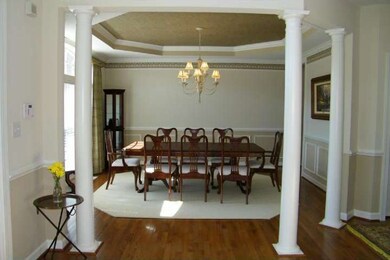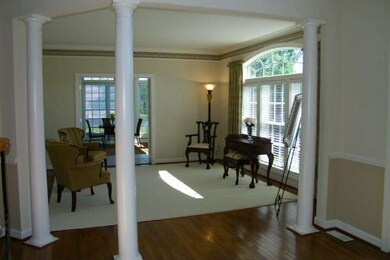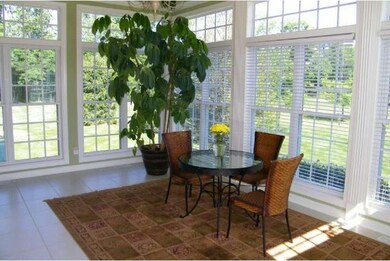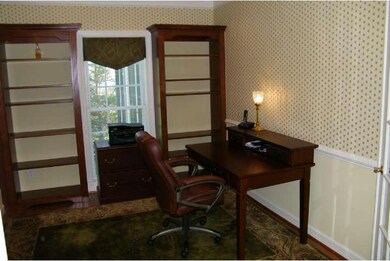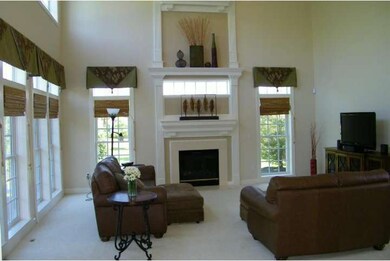
Estimated Value: $1,258,000
Highlights
- Colonial Architecture
- Deck
- Wood Flooring
- Allentown High School Rated A-
- Cathedral Ceiling
- 2 Fireplaces
About This Home
As of December 2012This elegant home is the builder's model home w/all the upgrades, special amenities & decorated by a pro designer w/custom window treatments, rugs & much more. Pulling up to the home you are greeted by pro landscaping, brick paver accents to the walkway & 3 car garage. Walking into the home is the magnificent staircase, din rm & living rm accented w/columns. The din rm has a tray ceiling, crown & chair rail molding & decorative boxes. The liv rm has a tray ceiling, crown molding & leads into the sun filled Conservatory. Walking past the study w/French doors you will enter into the grand 2 story fam rm w/ large windows & gas fireplace. The gourmet kit has ss appliances, granite counters, lg 2 level island, bkfst rm & sun rm. Upstairs in the owner's suite there is a sitting room, 2 walk-in closets & bath with a garden tub. There are also 3 guest bedrms w/ large walk in closets & 2 full baths. This home also has a huge finished basement w/media rm, wine rm, gas fireplace, full bath & 2 storage areas.Welcome Home
Last Listed By
SHERRILL SENTER
Keller Williams Real Estate - Princeton License #TREND:60032149 Listed on: 07/03/2012
Home Details
Home Type
- Single Family
Est. Annual Taxes
- $17,971
Year Built
- Built in 2006
Lot Details
- 1.11 Acre Lot
- Sprinkler System
- Property is zoned AR
Home Design
- Colonial Architecture
- Brick Exterior Construction
- Pitched Roof
- Vinyl Siding
Interior Spaces
- 5,000 Sq Ft Home
- Property has 2 Levels
- Cathedral Ceiling
- 2 Fireplaces
- Family Room
- Living Room
- Dining Room
- Finished Basement
- Basement Fills Entire Space Under The House
- Home Security System
- Laundry on main level
Kitchen
- Eat-In Kitchen
- Butlers Pantry
- Built-In Double Oven
- Cooktop
- Dishwasher
- Kitchen Island
Flooring
- Wood
- Wall to Wall Carpet
Bedrooms and Bathrooms
- 4 Bedrooms
- En-Suite Primary Bedroom
- En-Suite Bathroom
- 4.5 Bathrooms
Parking
- 3 Parking Spaces
- Driveway
- On-Street Parking
Eco-Friendly Details
- Energy-Efficient Appliances
- Energy-Efficient Windows
Outdoor Features
- Deck
Schools
- Allentown High School
Utilities
- Central Air
- Heating System Uses Gas
- Well
- Natural Gas Water Heater
- On Site Septic
Community Details
- No Home Owners Association
- Built by RYAN HOMES
- Providence Est Subdivision, Balmoral Floorplan
Listing and Financial Details
- Tax Lot 00008 02
- Assessor Parcel Number 51-00054 01-00008 02
Ownership History
Purchase Details
Home Financials for this Owner
Home Financials are based on the most recent Mortgage that was taken out on this home.Purchase Details
Home Financials for this Owner
Home Financials are based on the most recent Mortgage that was taken out on this home.Purchase Details
Home Financials for this Owner
Home Financials are based on the most recent Mortgage that was taken out on this home.Purchase Details
Similar Homes in Cream Ridge, NJ
Home Values in the Area
Average Home Value in this Area
Purchase History
| Date | Buyer | Sale Price | Title Company |
|---|---|---|---|
| -- | $697,000 | Agent For Westcor Land Title | |
| Howley James R | $900,000 | Empire Title & Abstract Agen | |
| Donnarumma Scott | $899,990 | -- | |
| Nvr Inc | $250,000 | -- |
Mortgage History
| Date | Status | Borrower | Loan Amount |
|---|---|---|---|
| Open | -- | $347,000 | |
| Previous Owner | Howley James R | $315,000 | |
| Previous Owner | Howley James R | $334,324 | |
| Previous Owner | Howley James R | $350,000 | |
| Previous Owner | Donnarumma Scott | $642,700 | |
| Previous Owner | Donnarumma Scott | $629,300 |
Property History
| Date | Event | Price | Change | Sq Ft Price |
|---|---|---|---|---|
| 12/01/2012 12/01/12 | Sold | $697,000 | -0.4% | $139 / Sq Ft |
| 09/25/2012 09/25/12 | Pending | -- | -- | -- |
| 08/31/2012 08/31/12 | Price Changed | $699,900 | -0.7% | $140 / Sq Ft |
| 08/13/2012 08/13/12 | Price Changed | $704,900 | -0.7% | $141 / Sq Ft |
| 07/03/2012 07/03/12 | For Sale | $709,900 | -- | $142 / Sq Ft |
Tax History Compared to Growth
Tax History
| Year | Tax Paid | Tax Assessment Tax Assessment Total Assessment is a certain percentage of the fair market value that is determined by local assessors to be the total taxable value of land and additions on the property. | Land | Improvement |
|---|---|---|---|---|
| 2024 | $19,287 | $915,500 | $123,800 | $791,700 |
| 2023 | $19,287 | $868,400 | $95,300 | $773,100 |
| 2022 | $18,951 | $839,800 | $95,300 | $744,500 |
| 2021 | $18,951 | $791,800 | $114,400 | $677,400 |
| 2020 | $18,832 | $780,100 | $114,400 | $665,700 |
| 2019 | $18,687 | $779,600 | $114,300 | $665,300 |
| 2018 | $18,379 | $755,400 | $114,300 | $641,100 |
| 2017 | $17,659 | $735,500 | $114,300 | $621,200 |
| 2016 | $17,228 | $726,300 | $114,300 | $612,000 |
| 2015 | $16,586 | $706,700 | $116,100 | $590,600 |
| 2014 | $16,280 | $699,000 | $142,200 | $556,800 |
Agents Affiliated with this Home
-
S
Seller's Agent in 2012
SHERRILL SENTER
Keller Williams Real Estate - Princeton
-
datacorrect BrightMLS
d
Buyer's Agent in 2012
datacorrect BrightMLS
Non Subscribing Office
Map
Source: Bright MLS
MLS Number: 1004020862
APN: 51-00054-01-00008-02
- 12 Millstream Rd
- 892 Monmouth Rd
- 85 Holmes Mill Rd
- 853 Monmouth Rd
- 18 Arneytown Hornerstown Rd
- 10 Arneytown-Hornerstown Rd
- 10 Arneytown Hornerstown Rd
- 153 W Millstream Rd
- 153 W Millstream Rd
- 113 Holmes Mill Rd
- 5 Cooper Ct
- 80 Churchill Blvd
- 70 Churchill Blvd
- 18 Emerald Rd
- 144 Churchill Blvd
- 18 Chepstow Rd
- 14 Tanglewood Dr
- 18 Province Line Rd
- 17 Saratoga Rd
- 18 Schoolhouse Rd
