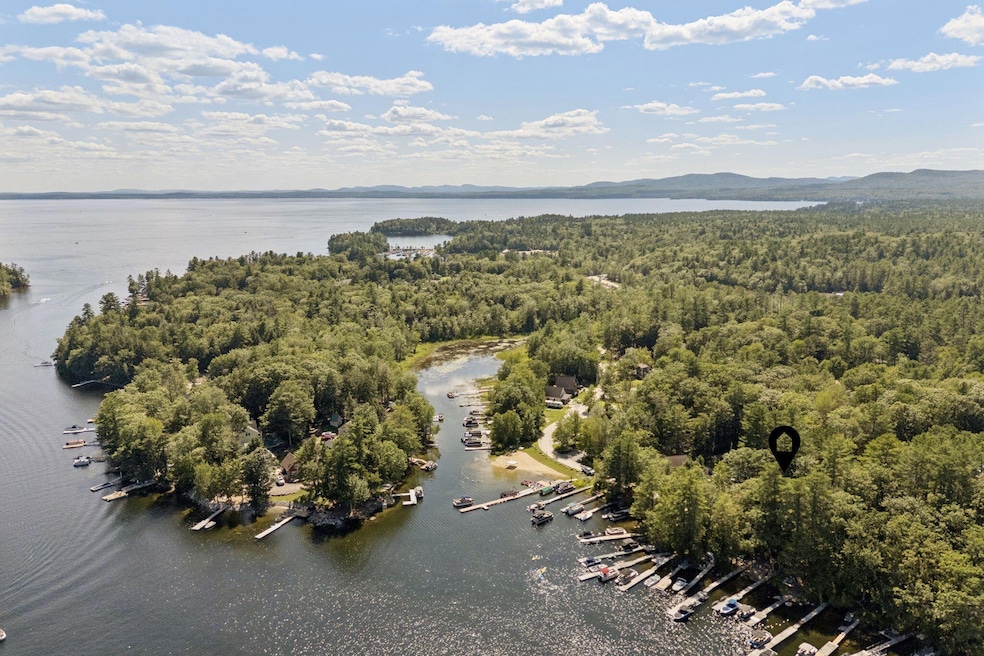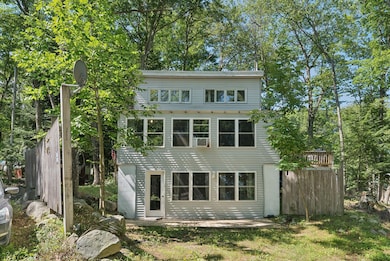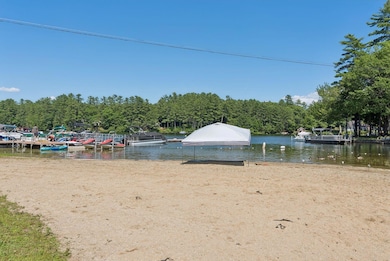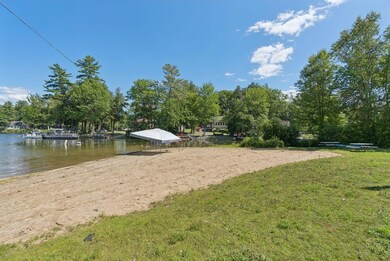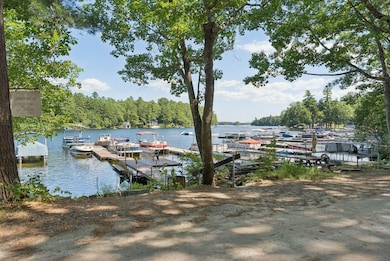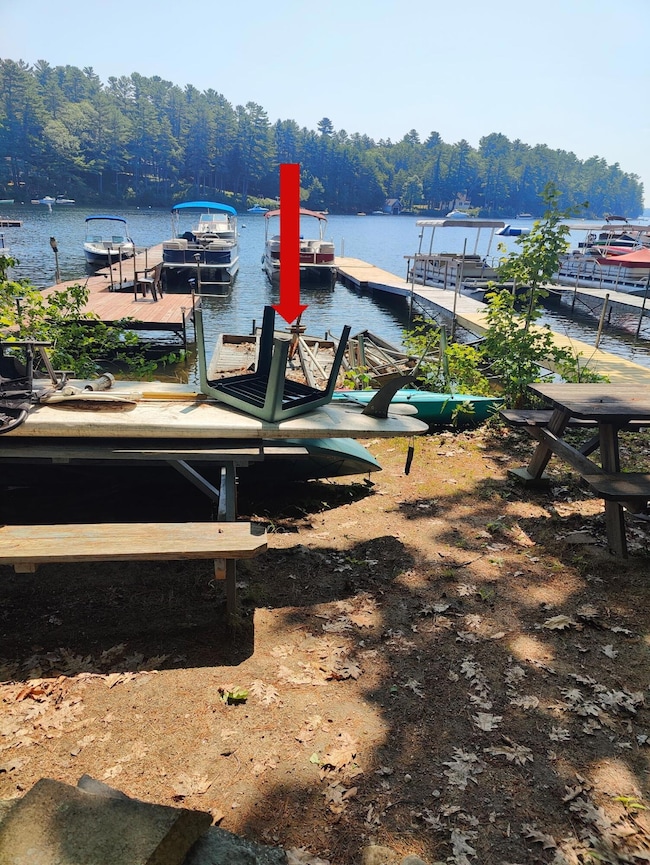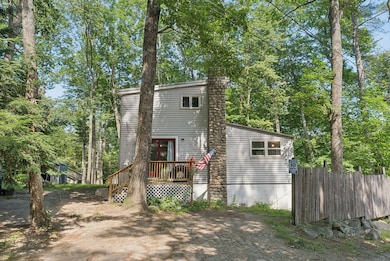Estimated payment $2,493/month
Highlights
- 200 Feet of Waterfront
- Contemporary Architecture
- Tile Flooring
- Deck
- Wooded Lot
- Property is near golf course
About This Home
Discover the charm and opportunity awaiting at this unique 2 Unit property on the shores of Big Sebago Lake! Boasting 200ft of shared beach, a private dock area and stunning lake views from nearly every window, this is a rare find for investors and homeowners alike. This property features two living spaces: a two story two-bedroom unit with 1 full bath and a single level one-bedroom unit. Each with their own electric service, heating systems & driveways. While this gem needs some TLC, the potential is undeniable. Whether you're looking for a lucrative investment property or a beautiful family home with rental income, this lakeside haven offers endless possibilities.
Home Details
Home Type
- Single Family
Est. Annual Taxes
- $3,854
Year Built
- Built in 1975
Lot Details
- 0.28 Acre Lot
- 200 Feet of Waterfront
- Rural Setting
- Lot Has A Rolling Slope
- Wooded Lot
HOA Fees
- $17 Monthly HOA Fees
Parking
- On-Site Parking
Home Design
- Contemporary Architecture
- Wood Frame Construction
- Shingle Roof
- Vinyl Siding
Interior Spaces
- Water Views
Flooring
- Tile
- Vinyl
Bedrooms and Bathrooms
- 3 Bedrooms
- 2 Full Bathrooms
Finished Basement
- Basement Fills Entire Space Under The House
- Exterior Basement Entry
- Natural lighting in basement
Utilities
- No Cooling
- Heating System Mounted To A Wall or Window
- Private Water Source
- Well
- Private Sewer
Additional Features
- Deck
- Property is near golf course
Listing and Financial Details
- Tax Lot 4
- Assessor Parcel Number CASC-000021-000000-000004
Map
Home Values in the Area
Average Home Value in this Area
Tax History
| Year | Tax Paid | Tax Assessment Tax Assessment Total Assessment is a certain percentage of the fair market value that is determined by local assessors to be the total taxable value of land and additions on the property. | Land | Improvement |
|---|---|---|---|---|
| 2024 | $3,854 | $394,500 | $161,400 | $233,100 |
| 2023 | $2,936 | $184,100 | $90,000 | $94,100 |
| 2022 | $2,877 | $183,700 | $90,000 | $93,700 |
| 2021 | $2,877 | $183,700 | $90,000 | $93,700 |
| 2020 | $2,866 | $183,700 | $90,000 | $93,700 |
| 2019 | $2,829 | $183,700 | $90,000 | $93,700 |
| 2018 | $2,829 | $183,700 | $90,000 | $93,700 |
| 2017 | $2,774 | $183,700 | $90,000 | $93,700 |
| 2016 | $2,737 | $183,700 | $90,000 | $93,700 |
| 2015 | $2,737 | $183,700 | $90,000 | $93,700 |
| 2013 | $2,618 | $183,700 | $90,000 | $93,700 |
Property History
| Date | Event | Price | List to Sale | Price per Sq Ft | Prior Sale |
|---|---|---|---|---|---|
| 11/24/2025 11/24/25 | Price Changed | $415,000 | -7.8% | $231 / Sq Ft | |
| 07/30/2025 07/30/25 | For Sale | $450,000 | +11.9% | $250 / Sq Ft | |
| 09/16/2022 09/16/22 | Sold | $402,000 | +8.7% | $232 / Sq Ft | View Prior Sale |
| 08/06/2022 08/06/22 | Pending | -- | -- | -- | |
| 08/05/2022 08/05/22 | For Sale | $369,900 | -- | $213 / Sq Ft |
Purchase History
| Date | Type | Sale Price | Title Company |
|---|---|---|---|
| Warranty Deed | $402,000 | None Available | |
| Warranty Deed | -- | -- | |
| Warranty Deed | -- | -- |
Mortgage History
| Date | Status | Loan Amount | Loan Type |
|---|---|---|---|
| Open | $263,209 | Purchase Money Mortgage | |
| Previous Owner | $15,000 | Unknown | |
| Previous Owner | $249,182 | FHA | |
| Previous Owner | $245,528 | FHA | |
| Previous Owner | $192,000 | Purchase Money Mortgage |
Source: Maine Listings
MLS Number: 1632366
APN: CASC-000021-000000-000004
- 34 Martha Rd
- 261 Point Sebago Rd Unit 381
- 261 Point Sebago Rd Unit S0360
- 261 Point Sebago Rd Unit S0344
- 261 Point Sebago Rd Unit S0343
- 261 Point Sebago Rd Unit S0891
- 261 Point Sebago Rd Unit S0851
- 261 Point Sebago Rd Unit 765
- 261 Point Sebago Rd Unit S0846
- 261 Point Sebago Rd Unit 332
- 261 Point Sebago Rd Unit MC003
- 261 Point Sebago Rd Unit S0527
- 261 Point Sebago Rd Unit 373
- 261 Point Sebago Rd Unit 753
- 261 Point Sebago Rd Unit 754
- 17 Chute Mountain Ln
- 46 Red Mill Rd
- 13 Brown Ave
- 510 Roosevelt Trail
- 142 Lakewood Rd
- 62 O'Connor Rd Unit ID1255640P
- 24 Bayou Rd Unit ID1255713P
- 144 Bayou Rd Unit ID1255633P
- 4 Anderson Rd Unit ID1255948P
- 94 Harbor Rd Unit ID1255946P
- 145 Beach Rd Unit ID1255649P
- 69 Beach Rd Unit ID1255691P
- 120 Safe Harbour Rd Unit ID1255696P
- 773 Sebago Rd Unit ID1255644P
- 42 Folly Rd Unit ID1255655P
- 13 Autumn Ln Unit ID1255675P
- 13 Autumn Ln Unit ID1255700P
- 13 Autumn Ln Unit ID1255673P
- 281 Lambs Mill Rd
- 19 N Beach Rd Unit ID1255688P
- 28 S Beach St Unit ID1255636P
- 10 N Beach St Unit ID1255687P
- 304 NW River Rd Unit ID1351760P
- 123 Whites Point Rd Unit ID1255627P
- 322 NW River Rd Unit ID1255705P
