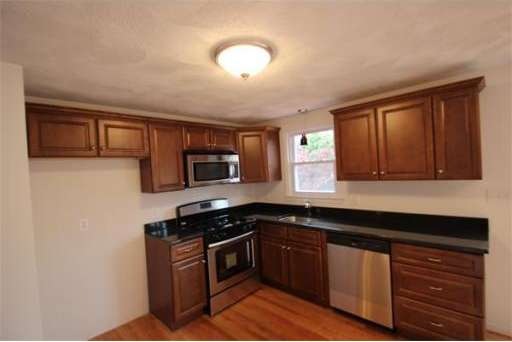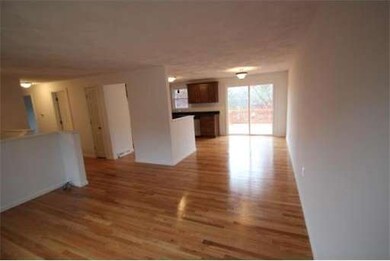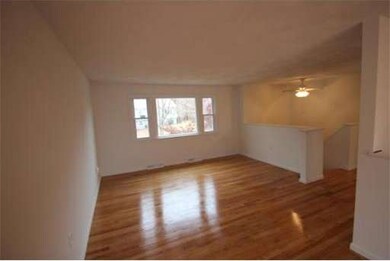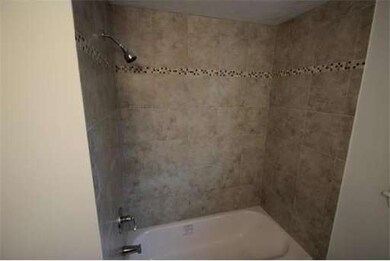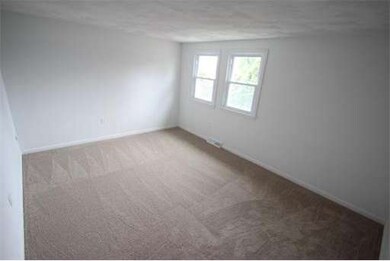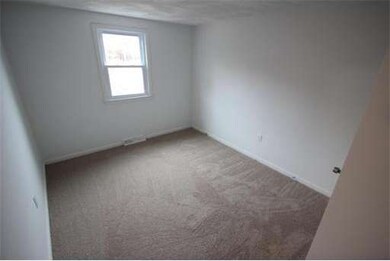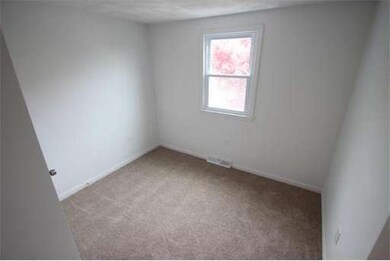
26 Jayson Rd Methuen, MA 01844
The East End NeighborhoodAbout This Home
As of December 2013Beautifully remodeled split entry located on a pretty tree lined street in a quiet East Methuen subdivision! Brand new kitchen with granite counter tops, maple cabinets, and stainless steel appliances! New full bath with tile floor and shower. Newly installed hardwood floors. New carpets in bedrooms and lower level. Fireplaced family room. Oversized 2 tiered deck overlooks large yard w/ shed. Exterior updates include brand new vinyl siding and thermopane replacement windows. This is a tremendous value as this home is in spotless clean, move in condition!
Home Details
Home Type
Single Family
Est. Annual Taxes
$6,323
Year Built
1982
Lot Details
0
Listing Details
- Lot Description: Paved Drive
- Special Features: None
- Property Sub Type: Detached
- Year Built: 1982
Interior Features
- Has Basement: Yes
- Fireplaces: 1
- Number of Rooms: 8
- Amenities: Golf Course, Medical Facility, Highway Access, House of Worship, Public School
- Electric: Circuit Breakers, 100 Amps
- Energy: Insulated Windows
- Flooring: Wood, Wall to Wall Carpet
- Interior Amenities: Cable Available
- Bedroom 2: First Floor
- Bedroom 3: First Floor
- Kitchen: First Floor
- Living Room: First Floor
- Master Bedroom: First Floor
- Dining Room: First Floor
- Family Room: Basement
Exterior Features
- Construction: Frame
- Exterior: Vinyl
- Exterior Features: Deck, Storage Shed, Screens
- Foundation: Poured Concrete
Garage/Parking
- Garage Parking: Attached
- Garage Spaces: 1
- Parking: Off-Street
- Parking Spaces: 5
Utilities
- Hot Water: Natural Gas
- Utility Connections: for Gas Range
Ownership History
Purchase Details
Purchase Details
Home Financials for this Owner
Home Financials are based on the most recent Mortgage that was taken out on this home.Purchase Details
Home Financials for this Owner
Home Financials are based on the most recent Mortgage that was taken out on this home.Purchase Details
Purchase Details
Similar Home in Methuen, MA
Home Values in the Area
Average Home Value in this Area
Purchase History
| Date | Type | Sale Price | Title Company |
|---|---|---|---|
| Quit Claim Deed | -- | None Available | |
| Quit Claim Deed | -- | None Available | |
| Quit Claim Deed | -- | None Available | |
| Quit Claim Deed | -- | None Available | |
| Quit Claim Deed | -- | None Available | |
| Quit Claim Deed | -- | None Available | |
| Fiduciary Deed | $185,000 | -- | |
| Fiduciary Deed | $185,000 | -- | |
| Deed | $132,000 | -- | |
| Deed | $132,000 | -- | |
| Deed | $138,000 | -- | |
| Deed | $138,000 | -- |
Mortgage History
| Date | Status | Loan Amount | Loan Type |
|---|---|---|---|
| Previous Owner | $255,000 | Stand Alone Refi Refinance Of Original Loan | |
| Previous Owner | $265,000 | New Conventional | |
| Previous Owner | $200,000 | New Conventional | |
| Previous Owner | $138,750 | New Conventional |
Property History
| Date | Event | Price | Change | Sq Ft Price |
|---|---|---|---|---|
| 12/20/2013 12/20/13 | Sold | $276,400 | -1.3% | $172 / Sq Ft |
| 11/26/2013 11/26/13 | Pending | -- | -- | -- |
| 11/22/2013 11/22/13 | Price Changed | $279,900 | -3.4% | $174 / Sq Ft |
| 11/12/2013 11/12/13 | For Sale | $289,900 | +56.7% | $180 / Sq Ft |
| 09/26/2013 09/26/13 | Sold | $185,000 | -7.5% | $170 / Sq Ft |
| 07/31/2013 07/31/13 | Pending | -- | -- | -- |
| 07/24/2013 07/24/13 | For Sale | $199,900 | -- | $184 / Sq Ft |
Tax History Compared to Growth
Tax History
| Year | Tax Paid | Tax Assessment Tax Assessment Total Assessment is a certain percentage of the fair market value that is determined by local assessors to be the total taxable value of land and additions on the property. | Land | Improvement |
|---|---|---|---|---|
| 2025 | $6,323 | $597,600 | $208,500 | $389,100 |
| 2024 | $6,392 | $588,600 | $190,200 | $398,400 |
| 2023 | $6,016 | $514,200 | $169,000 | $345,200 |
| 2022 | $4,842 | $371,000 | $140,900 | $230,100 |
| 2021 | $4,586 | $347,700 | $133,800 | $213,900 |
| 2020 | $4,543 | $338,000 | $133,800 | $204,200 |
| 2019 | $4,361 | $307,300 | $119,700 | $187,600 |
| 2018 | $4,195 | $294,000 | $119,700 | $174,300 |
| 2017 | $4,013 | $273,900 | $119,700 | $154,200 |
| 2016 | $3,855 | $260,300 | $112,700 | $147,600 |
| 2015 | $3,733 | $255,700 | $112,700 | $143,000 |
Agents Affiliated with this Home
-
Matt McLennan

Seller's Agent in 2013
Matt McLennan
Century 21 McLennan & Company
(978) 660-3135
21 in this area
158 Total Sales
-
R
Seller's Agent in 2013
Ron Miserendino
Century 21 McLennan & Company
-
Deborah Douglass

Buyer's Agent in 2013
Deborah Douglass
The Carroll Team
(978) 569-6028
1 in this area
17 Total Sales
Map
Source: MLS Property Information Network (MLS PIN)
MLS Number: 71607554
APN: METH-001113-000109-W000019Z
- 9 Scherig St
- 64 Merrimack Rd
- 6 Aberdeen Rd
- 194 Merrimack Rd
- 1 Riverview Blvd Unit 1-102
- 1 Riverview Blvd Unit 3-8
- 1 Riverview Blvd Unit 2-106
- 7 James Rd
- 34 Merrimack St
- 3 Thissell St
- 13-15 Oak St
- 218 East St
- 21 Oak St Unit E
- 34 Varnum Ave
- 15 Burrill Ave
- 12 Tuscany Dr
- 1 Messina Cir
- 55 Oak Hill Dr
- 272 E Haverhill St Unit 20
- 171 Oak St
