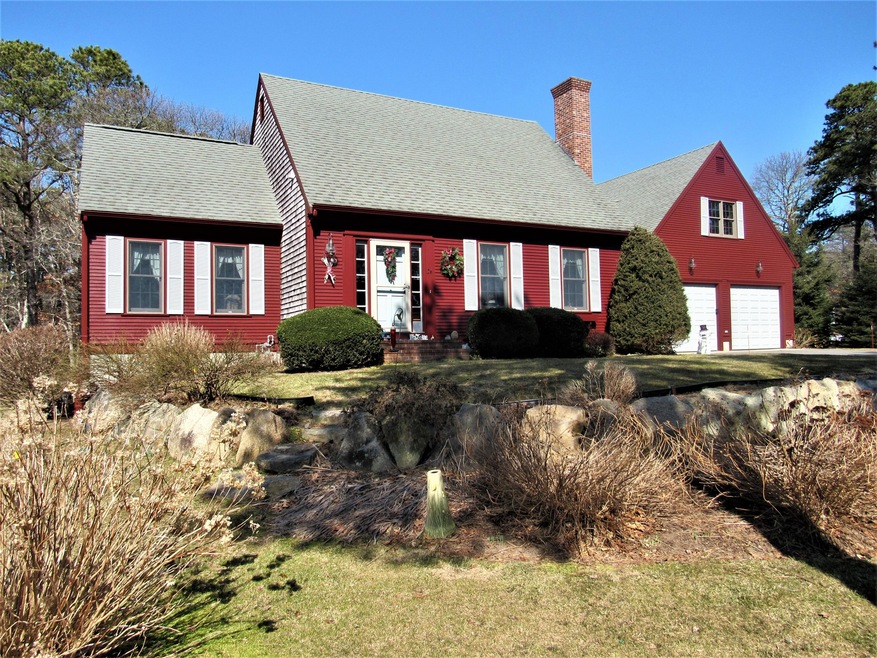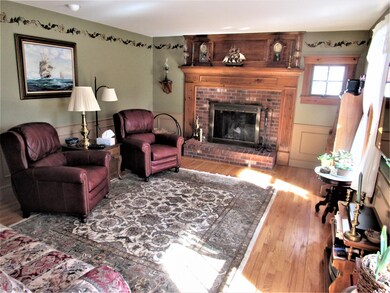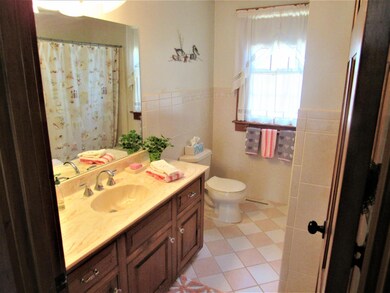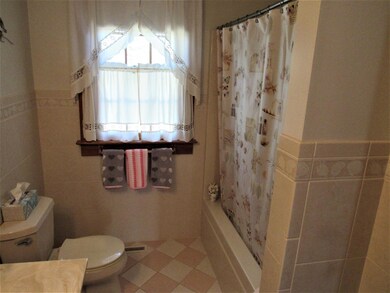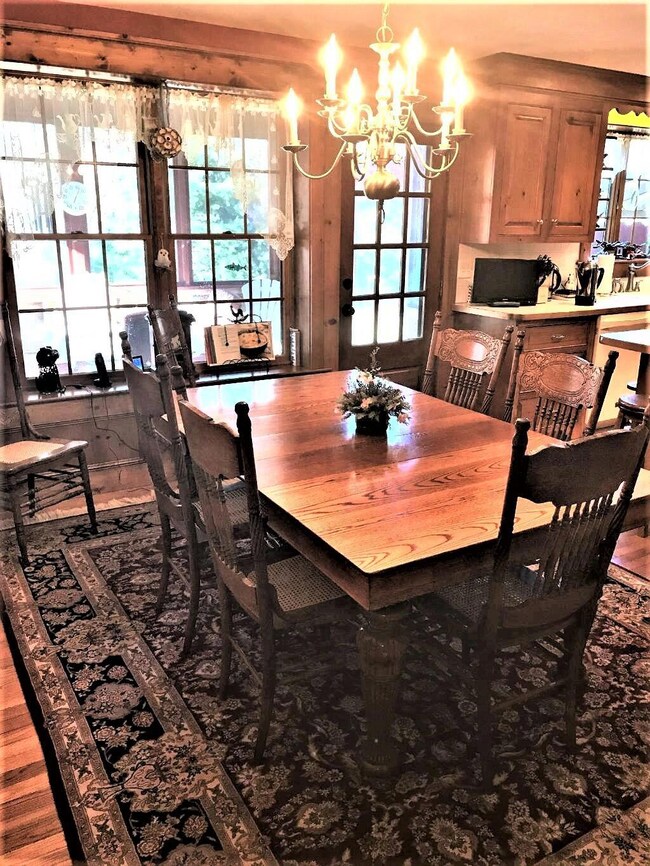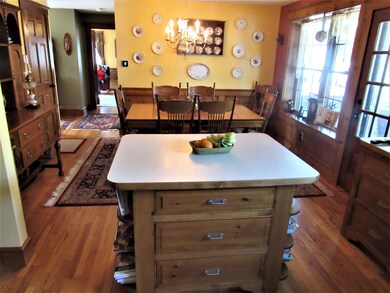
26 Jimmy Crowells Path Dennis, MA 02638
Dennis Village NeighborhoodHighlights
- Cape Cod Architecture
- No HOA
- Cul-De-Sac
- Wood Flooring
- Screened Porch
- 2 Car Attached Garage
About This Home
As of June 2022Built on a quiet cul-de-sac north of 6A, this home shows all of the qualities of having been custom built. Features include a fireplace with 6' hearth and wooden mantle, hardwood floors, kitchen cabinets created on-site, large master bathroom, 224 sq' screened porch and oversized 2 car garage. The partially finished (electricity & insulation) room over the garage is approximately 500 sq' and could continue to be used as a workshop or finished for add'l living space. The home has been meticulously maintained including the front of the house, and all trim, being painted October, 2020. The .43 acre lot provides a relaxing environment with the landscaped yard and the property being bordered by trees in the backyard and left side of the lot, plus there is an underground sprinkler system. The home is wired for connecting a portable generator which will keep electricity on for a portion of the house.The septic is a 4 bedroom system and will be inspected soon. For entertainment, the very popular Mayflower Beach is less than 2 miles away.
Last Agent to Sell the Property
West Dennis Properties LLC License #9501320 Listed on: 03/12/2021
Home Details
Home Type
- Single Family
Est. Annual Taxes
- $4,016
Year Built
- Built in 2000
Lot Details
- 0.43 Acre Lot
- Property fronts an easement
- Near Conservation Area
- Cul-De-Sac
- Street terminates at a dead end
- Gentle Sloping Lot
- Sprinkler System
- Yard
Parking
- 2 Car Attached Garage
- Open Parking
Home Design
- Cape Cod Architecture
- Poured Concrete
- Pitched Roof
- Asphalt Roof
- Shingle Siding
- Clapboard
Interior Spaces
- 2,262 Sq Ft Home
- 2-Story Property
- Wet Bar
- Recessed Lighting
- Wood Burning Fireplace
- Living Room
- Dining Room
- Screened Porch
Kitchen
- Microwave
- Dishwasher
- Kitchen Island
Flooring
- Wood
- Tile
Bedrooms and Bathrooms
- 3 Bedrooms
- Primary bedroom located on second floor
- Linen Closet
- Walk-In Closet
- 2 Full Bathrooms
Laundry
- Laundry Room
- Laundry on main level
- Gas Dryer
Finished Basement
- Walk-Out Basement
- Basement Fills Entire Space Under The House
- Interior Basement Entry
Outdoor Features
- Outdoor Shower
- Outbuilding
Location
- Property is near shops
- Property is near a golf course
Utilities
- Forced Air Heating and Cooling System
- Tankless Water Heater
- Gas Water Heater
- Septic Tank
- High Speed Internet
Community Details
- No Home Owners Association
Listing and Financial Details
- Tax Lot 10
- Assessor Parcel Number 303270
Ownership History
Purchase Details
Home Financials for this Owner
Home Financials are based on the most recent Mortgage that was taken out on this home.Purchase Details
Home Financials for this Owner
Home Financials are based on the most recent Mortgage that was taken out on this home.Similar Homes in the area
Home Values in the Area
Average Home Value in this Area
Purchase History
| Date | Type | Sale Price | Title Company |
|---|---|---|---|
| Not Resolvable | $985,000 | None Available | |
| Land Court Massachusetts | $100,000 | -- |
Mortgage History
| Date | Status | Loan Amount | Loan Type |
|---|---|---|---|
| Previous Owner | $50,000 | Balloon | |
| Previous Owner | $180,000 | No Value Available | |
| Previous Owner | $30,000 | No Value Available | |
| Previous Owner | $240,000 | No Value Available | |
| Previous Owner | $180,000 | No Value Available |
Property History
| Date | Event | Price | Change | Sq Ft Price |
|---|---|---|---|---|
| 06/09/2022 06/09/22 | Sold | $1,210,000 | -6.6% | $535 / Sq Ft |
| 05/03/2022 05/03/22 | Pending | -- | -- | -- |
| 03/31/2022 03/31/22 | For Sale | $1,295,000 | +31.5% | $573 / Sq Ft |
| 04/30/2021 04/30/21 | Sold | $985,000 | +13.3% | $435 / Sq Ft |
| 03/16/2021 03/16/21 | Pending | -- | -- | -- |
| 03/12/2021 03/12/21 | For Sale | $869,000 | -- | $384 / Sq Ft |
Tax History Compared to Growth
Tax History
| Year | Tax Paid | Tax Assessment Tax Assessment Total Assessment is a certain percentage of the fair market value that is determined by local assessors to be the total taxable value of land and additions on the property. | Land | Improvement |
|---|---|---|---|---|
| 2025 | $4,995 | $1,153,600 | $333,900 | $819,700 |
| 2024 | $4,908 | $1,118,100 | $321,100 | $797,000 |
| 2023 | $4,747 | $1,016,500 | $291,900 | $724,600 |
| 2022 | $4,265 | $761,600 | $211,500 | $550,100 |
| 2021 | $3,970 | $658,400 | $207,300 | $451,100 |
| 2020 | $4,008 | $657,100 | $226,800 | $430,300 |
| 2019 | $3,571 | $578,800 | $190,600 | $388,200 |
| 2018 | $3,834 | $604,800 | $229,800 | $375,000 |
| 2017 | $3,347 | $544,300 | $169,300 | $375,000 |
| 2016 | $3,587 | $549,300 | $229,800 | $319,500 |
| 2015 | $3,516 | $549,300 | $229,800 | $319,500 |
| 2014 | $3,424 | $539,200 | $229,800 | $309,400 |
Agents Affiliated with this Home
-
Derek Greene

Seller's Agent in 2022
Derek Greene
The Greene Realty Group
(860) 560-1006
2 in this area
2,912 Total Sales
-
T
Buyer's Agent in 2022
The Norton Team
Kinlin Grover Compass
-
Dale Riebold

Seller's Agent in 2021
Dale Riebold
West Dennis Properties LLC
(508) 415-7281
1 in this area
6 Total Sales
-
Susan Dean

Buyer's Agent in 2021
Susan Dean
ERA Cape Real Estate, LLC
(508) 944-5496
7 in this area
57 Total Sales
Map
Source: Cape Cod & Islands Association of REALTORS®
MLS Number: 22101106
APN: DENN-000303-000000-000027
- 7 Rockwood Rd
- 170 Massachusetts 6a
- 253 Main St Unit 253
- 253 Main St Unit 1
- 32 Apple Ln
- 645 Main St Back Lot
- 9 Courier Dr
- 56 Black Ball Hill Rd
- 35 Crown Grant Dr
- 66 Sou Dr W
- 3 Hippogriffe Rd
- 66 S West Dr
- 13 Hippogriffe Rd
- 19 Deacon Joseph Ln
- 37 Johnson Ln
- 59 Route 6a Unit U9-2
- 59 Main St Unit 22-4
- 59 Massachusetts 6a Unit 11~1
- 121 S Yarmouth Rd
- 110 Kates Path
