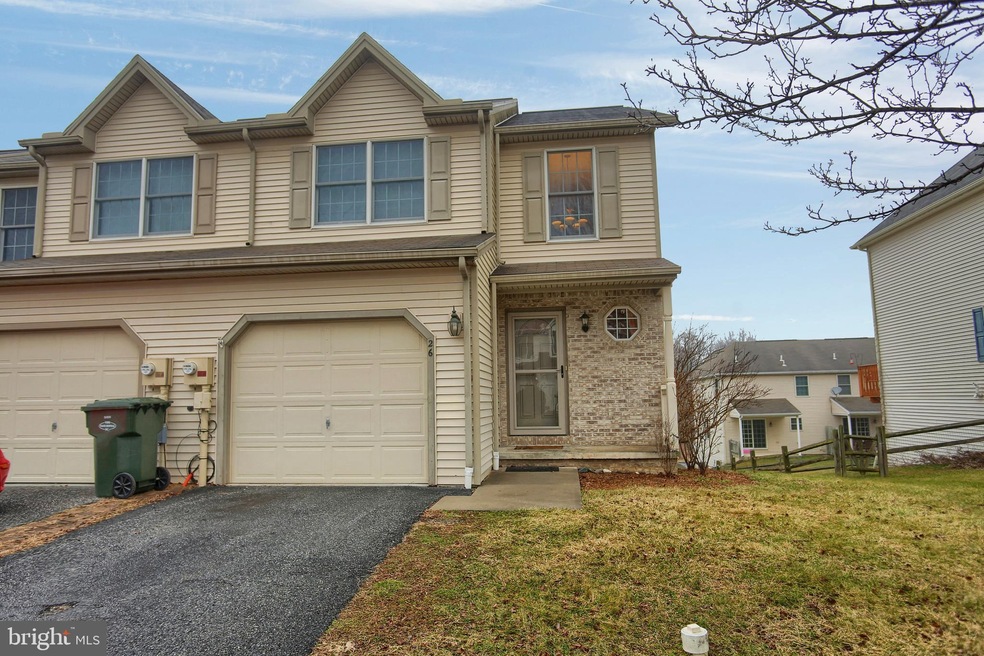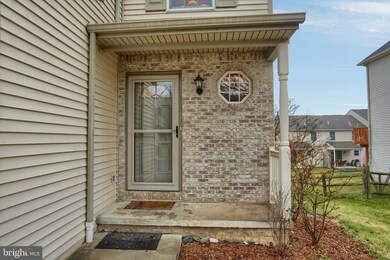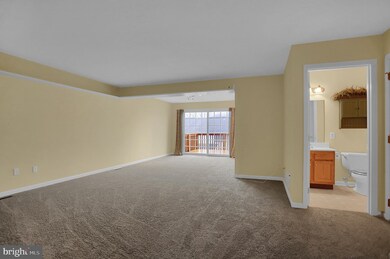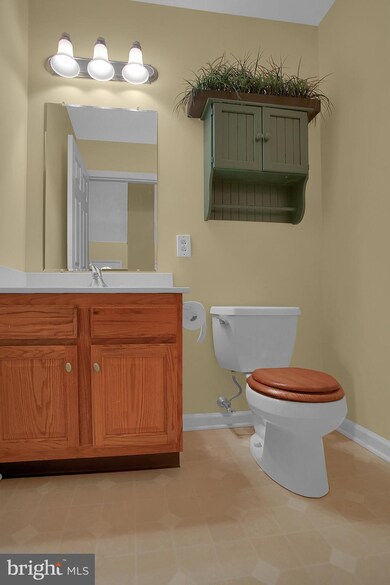
26 Keefer Way Mechanicsburg, PA 17055
Upper Allen Township NeighborhoodHighlights
- Traditional Architecture
- Wood Flooring
- 1 Car Attached Garage
- Mechanicsburg Area Senior High School Rated A-
- No HOA
- Built-In Features
About This Home
As of February 2020Beautifully maintained end unit town home in the desirable Bowman's Village neighborhood. This home features 3 spacious bedrooms, 2 1/2 baths, & finished, walk out lower level with wet bar & home theater hookups perfect for entertaining! New carpets installed January 2020, home professionally cleaned, & absolutely ready for new owner! Main level features 2 story entry, & large, open living space. Home also features energy efficient appliances w/ relatively low utility bills, built in bookshelves, plenty of storage, & fenced-in back yard! Close to Route 15, the PA Turnpike, Supermarket, Gas Station, Houses of Worship, Messiah College, Capitol City Mall, Navy Support Activity base, movies, skiing, kayaking, fishing, hunting & YMCA! Gas heat and range, quiet garage door opener, extra, radiant heat system in the basement, surveillance cameras, & remote keyless entry. Home warranty available.
Last Agent to Sell the Property
Coldwell Banker Realty License #RS322313 Listed on: 01/15/2020

Townhouse Details
Home Type
- Townhome
Est. Annual Taxes
- $4,003
Year Built
- Built in 2001
Parking
- 1 Car Attached Garage
- 2 Open Parking Spaces
- Front Facing Garage
Home Design
- Semi-Detached or Twin Home
- Traditional Architecture
- Brick Exterior Construction
- Asphalt Roof
- Vinyl Siding
Interior Spaces
- Property has 2 Levels
- Built-In Features
- Bar
- Entrance Foyer
- Family Room
- Combination Dining and Living Room
- Finished Basement
- Walk-Out Basement
- Laundry on upper level
Flooring
- Wood
- Carpet
- Ceramic Tile
- Vinyl
Bedrooms and Bathrooms
- 3 Bedrooms
- En-Suite Primary Bedroom
- En-Suite Bathroom
- Walk-In Closet
Schools
- Mechanicsburg Area High School
Utilities
- Forced Air Heating and Cooling System
- 200+ Amp Service
- Natural Gas Water Heater
Additional Features
- More Than Two Accessible Exits
- 3,920 Sq Ft Lot
Community Details
- No Home Owners Association
- Bowmans Village Subdivision
Listing and Financial Details
- Home warranty included in the sale of the property
- Tax Lot 56
- Assessor Parcel Number 42-29-2456-149
Ownership History
Purchase Details
Home Financials for this Owner
Home Financials are based on the most recent Mortgage that was taken out on this home.Purchase Details
Home Financials for this Owner
Home Financials are based on the most recent Mortgage that was taken out on this home.Purchase Details
Home Financials for this Owner
Home Financials are based on the most recent Mortgage that was taken out on this home.Similar Homes in Mechanicsburg, PA
Home Values in the Area
Average Home Value in this Area
Purchase History
| Date | Type | Sale Price | Title Company |
|---|---|---|---|
| Deed | $200,500 | None Available | |
| Special Warranty Deed | $175,257 | None Available | |
| Warranty Deed | $195,000 | -- |
Mortgage History
| Date | Status | Loan Amount | Loan Type |
|---|---|---|---|
| Open | $190,475 | New Conventional | |
| Previous Owner | $166,494 | New Conventional | |
| Previous Owner | $191,468 | FHA |
Property History
| Date | Event | Price | Change | Sq Ft Price |
|---|---|---|---|---|
| 02/26/2020 02/26/20 | Sold | $200,500 | +0.3% | $86 / Sq Ft |
| 01/18/2020 01/18/20 | Pending | -- | -- | -- |
| 01/15/2020 01/15/20 | For Sale | $199,900 | +14.1% | $86 / Sq Ft |
| 12/18/2015 12/18/15 | Sold | $175,257 | -15.6% | $75 / Sq Ft |
| 10/05/2015 10/05/15 | Pending | -- | -- | -- |
| 05/08/2015 05/08/15 | For Sale | $207,700 | -- | $89 / Sq Ft |
Tax History Compared to Growth
Tax History
| Year | Tax Paid | Tax Assessment Tax Assessment Total Assessment is a certain percentage of the fair market value that is determined by local assessors to be the total taxable value of land and additions on the property. | Land | Improvement |
|---|---|---|---|---|
| 2025 | $4,724 | $215,300 | $42,100 | $173,200 |
| 2024 | $4,552 | $215,300 | $42,100 | $173,200 |
| 2023 | $4,353 | $215,300 | $42,100 | $173,200 |
| 2022 | $4,236 | $215,300 | $42,100 | $173,200 |
| 2021 | $4,105 | $215,300 | $42,100 | $173,200 |
| 2020 | $4,003 | $215,300 | $42,100 | $173,200 |
| 2019 | $3,903 | $215,300 | $42,100 | $173,200 |
| 2018 | $3,836 | $215,300 | $42,100 | $173,200 |
| 2017 | $3,759 | $215,300 | $42,100 | $173,200 |
| 2016 | -- | $215,300 | $42,100 | $173,200 |
| 2015 | -- | $215,300 | $42,100 | $173,200 |
| 2014 | -- | $215,300 | $42,100 | $173,200 |
Agents Affiliated with this Home
-
Justin Smith

Seller's Agent in 2020
Justin Smith
Coldwell Banker Realty
(717) 215-4042
10 in this area
194 Total Sales
-
Lee Smith

Seller Co-Listing Agent in 2020
Lee Smith
Coldwell Banker Realty
(717) 909-4702
7 in this area
215 Total Sales
-
Jennifer DeBernardis

Buyer's Agent in 2020
Jennifer DeBernardis
Coldwell Banker Realty
(717) 329-8851
85 in this area
494 Total Sales
-
Keith Sealover
K
Seller's Agent in 2015
Keith Sealover
Keller Williams of Central PA
(717) 574-1186
3 in this area
74 Total Sales
-
C
Buyer's Agent in 2015
CLARENCE CHRISS
Coldwell Banker Realty
Map
Source: Bright MLS
MLS Number: PACB120602
APN: 42-29-2456-149
- 10 Round Ridge Rd
- 2403 Rolling Hills Dr
- 1 Grandview Ct
- 76 Broadwell Ln
- 2227 Aspen Dr
- 2300 Mill Rd
- 705 Summers Ct
- 111 Windrush Ln
- 125 Windrush Ln
- 529 Appalachian Ave
- 127 Holly Dr
- 24 Kim Acres Dr
- 119 Holly Dr
- 100 2nd St
- 416 Allegheny Dr
- 316 E Meadow Dr
- 1782 N Meadow Dr
- Lot 1 Pennington Dr
- Lot 36 Pennington Dr
- Lot 37 Pennington Dr






