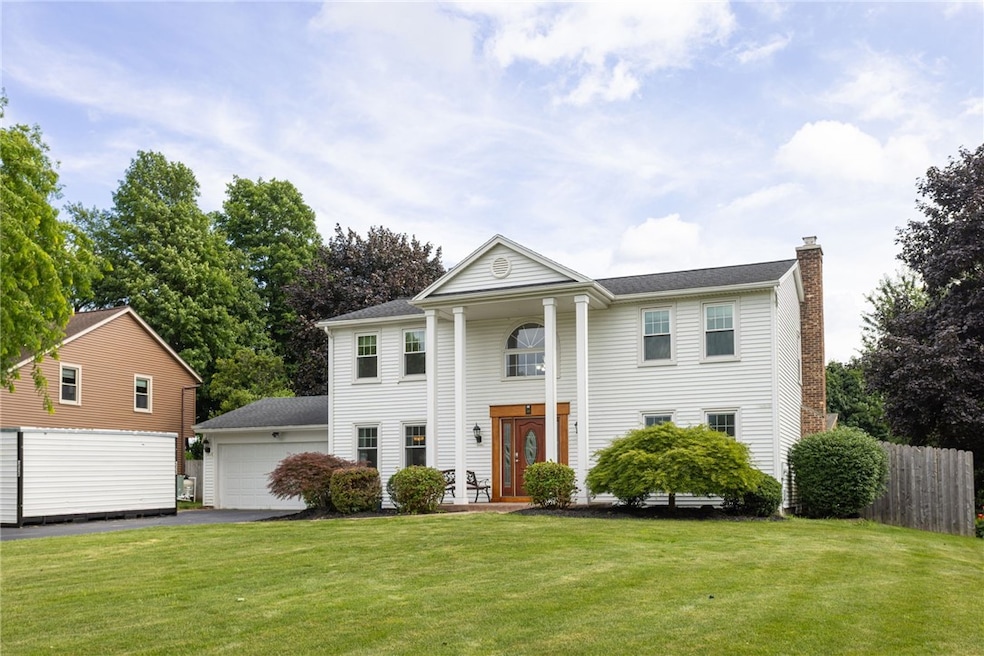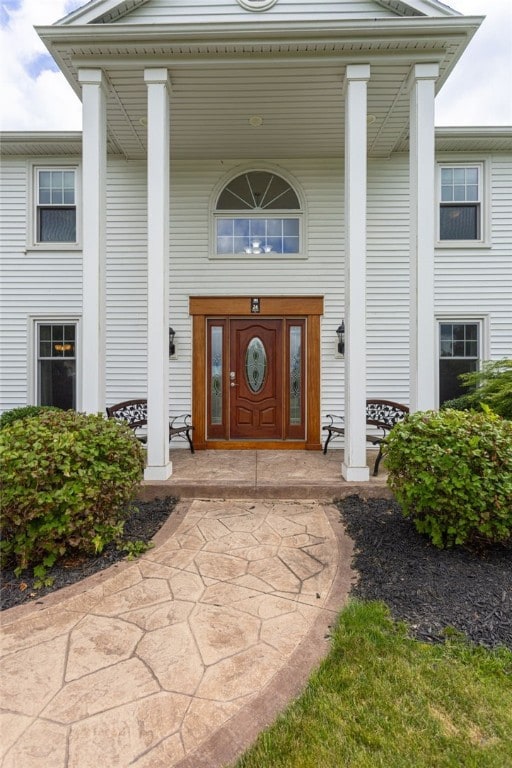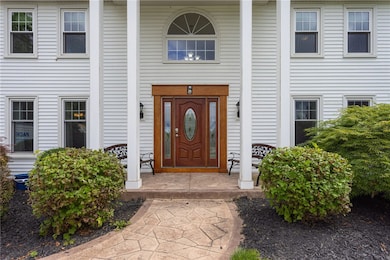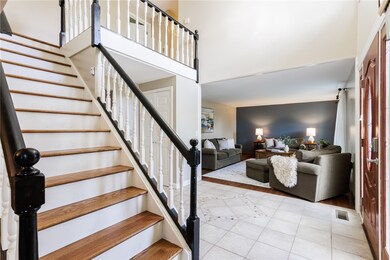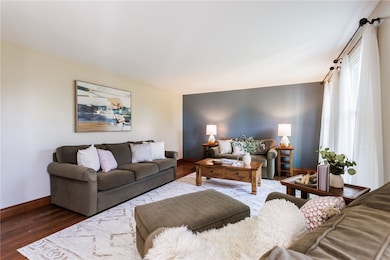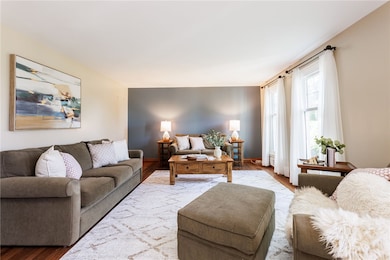Welcome to this beautifully maintained Colonial located in the highly desirable Fairport School District. This spacious 4-bedroom, 2.5-bath home offers over 2,200 square feet of well-designed living space, perfect for today’s lifestyle. A bright, two-story foyer welcomes you in, leading to an open and flexible layout featuring hardwood and ceramic flooring, a cozy fireplace, and a formal dining room ideal for gatherings.
The kitchen boasts custom cabinets and a seamless flow to the living area, with a sliding glass door that opens to a large new deck overlooking a private, tree-lined backyard—perfect for outdoor entertaining. Upstairs, the generous primary suite includes a private bath, while three additional bedrooms share a second full bath. The partially finished basement adds valuable extra space, ideal for a home gym, playroom, or rec area. Major mechanical updates include a roof, siding, furnace, central air conditioning, and hot water tank—all less than 3 years old, offering peace of mind for years to come. Additional features include a 2-car attached garage, a backyard storage shed, and Fairport Municipal Electric for added efficiency and cost savings, triple pane windows,and home is wired for green light. Conveniently located near parks, shopping, and all the amenities of the Village of Fairport. Don’t miss this fantastic opportunity to make this wonderful home yours!
Delayed negotiations until Wednesday, July 23rd at 3:00 PM.

