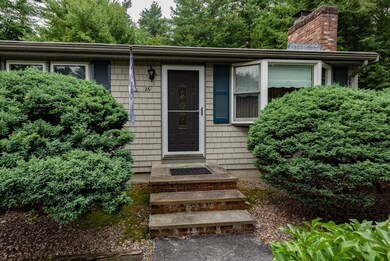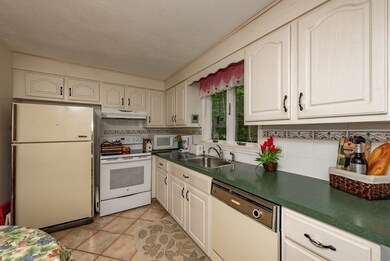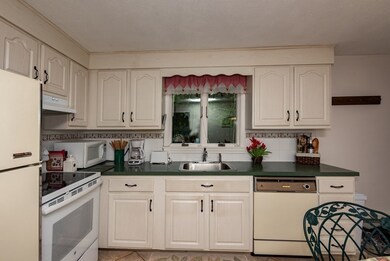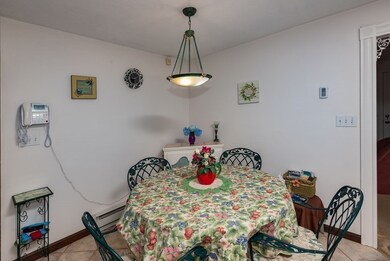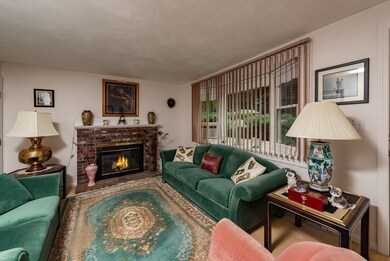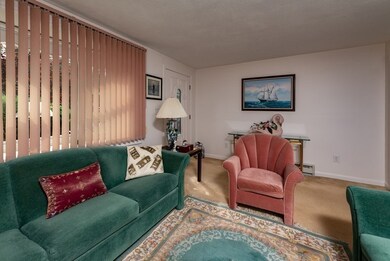
Estimated Value: $509,000 - $576,000
Highlights
- Golf Course Community
- Living Room with Fireplace
- Ranch Style House
- Easton Middle School Rated A-
- Wooded Lot
- Corner Lot
About This Home
As of September 2022Hurry to see this one! It won't last long at this price! This 3 bedroom ranch is located on a corner lot in a Wonderful Subdivision with a yard every gardener would want and be envious of. The home offers an eat in kitchen, 2 rooms in the finished basement one has a fireplace. This home has been owned and lovingly maintained by the same owner for close to 30 years. Now it's time to make it yours! Many recent updates have been done. Come visit the open house Thursday 7/28 4:30-6pm and Sat 7/30 11:00-12:30.
Home Details
Home Type
- Single Family
Est. Annual Taxes
- $5,751
Year Built
- Built in 1974
Lot Details
- 0.69 Acre Lot
- Near Conservation Area
- Corner Lot
- Level Lot
- Wooded Lot
- Garden
Home Design
- Ranch Style House
- Frame Construction
- Shingle Roof
- Concrete Perimeter Foundation
Interior Spaces
- 960 Sq Ft Home
- Insulated Windows
- Window Screens
- Living Room with Fireplace
- 2 Fireplaces
- Play Room
Kitchen
- Range
- Dishwasher
Flooring
- Wall to Wall Carpet
- Ceramic Tile
- Vinyl
Bedrooms and Bathrooms
- 3 Bedrooms
- 1 Full Bathroom
Laundry
- Dryer
- Washer
Partially Finished Basement
- Basement Fills Entire Space Under The House
- Interior and Exterior Basement Entry
- Sump Pump
- Block Basement Construction
- Laundry in Basement
Parking
- 4 Car Parking Spaces
- Driveway
- Paved Parking
- Open Parking
- Off-Street Parking
Outdoor Features
- Bulkhead
- Outdoor Storage
- Rain Gutters
Location
- Property is near schools
Schools
- Center Elementary School
- EMS Middle School
- Oliver AMES High School
Utilities
- Window Unit Cooling System
- 7 Heating Zones
- Electric Baseboard Heater
- 150 Amp Service
- Electric Water Heater
- Private Sewer
- Cable TV Available
Listing and Financial Details
- Assessor Parcel Number M:0008R B:0086 L:0000,2802966
Community Details
Recreation
- Golf Course Community
- Park
Additional Features
- No Home Owners Association
- Shops
Ownership History
Purchase Details
Home Financials for this Owner
Home Financials are based on the most recent Mortgage that was taken out on this home.Similar Homes in South Easton, MA
Home Values in the Area
Average Home Value in this Area
Purchase History
| Date | Buyer | Sale Price | Title Company |
|---|---|---|---|
| Bishop Joyce E | $151,600 | -- |
Mortgage History
| Date | Status | Borrower | Loan Amount |
|---|---|---|---|
| Open | Mottle Laurin J | $100,000 | |
| Open | Mottle Laurin J | $360,000 | |
| Closed | Bishop Joyce E | $79,000 | |
| Closed | Bishop Joyce E | $83,200 | |
| Closed | Bishop Joyce E | $119,000 | |
| Closed | Bishop Joyce E | $121,200 |
Property History
| Date | Event | Price | Change | Sq Ft Price |
|---|---|---|---|---|
| 09/08/2022 09/08/22 | Sold | $450,000 | 0.0% | $469 / Sq Ft |
| 08/02/2022 08/02/22 | Pending | -- | -- | -- |
| 07/25/2022 07/25/22 | For Sale | $450,000 | -- | $469 / Sq Ft |
Tax History Compared to Growth
Tax History
| Year | Tax Paid | Tax Assessment Tax Assessment Total Assessment is a certain percentage of the fair market value that is determined by local assessors to be the total taxable value of land and additions on the property. | Land | Improvement |
|---|---|---|---|---|
| 2025 | $6,266 | $502,100 | $361,500 | $140,600 |
| 2024 | $5,931 | $444,300 | $305,000 | $139,300 |
| 2023 | $6,072 | $416,200 | $305,000 | $111,200 |
| 2022 | $5,751 | $373,700 | $266,500 | $107,200 |
| 2021 | $5,571 | $359,900 | $252,700 | $107,200 |
| 2020 | $5,386 | $350,200 | $243,000 | $107,200 |
| 2019 | $5,147 | $322,500 | $225,100 | $97,400 |
| 2018 | $5,193 | $326,600 | $225,100 | $101,500 |
| 2017 | $5,023 | $309,700 | $225,100 | $84,600 |
| 2016 | $4,893 | $302,200 | $225,100 | $77,100 |
| 2015 | $4,477 | $266,800 | $191,600 | $75,200 |
| 2014 | $4,366 | $262,200 | $186,000 | $76,200 |
Agents Affiliated with this Home
-
Sheryl Orcutt-Ryan

Seller's Agent in 2022
Sheryl Orcutt-Ryan
Keller Williams Elite
(508) 662-3043
2 in this area
47 Total Sales
-
Otto Iglesias

Buyer's Agent in 2022
Otto Iglesias
Buyers Brokers Only, LLC
(857) 268-1025
2 in this area
23 Total Sales
Map
Source: MLS Property Information Network (MLS PIN)
MLS Number: 73016624
APN: EAST-000008R-000086
- 331 Bay Rd
- 10 Matthew Cir
- 0 Matthew Cir Unit 73312701
- 15 Guinevere Rd
- 28 Pammys Path
- 21 Galahad Way
- 49 Gaslight Ln Unit 49
- 14 Galahad Way
- 47 Guinevere Rd
- 16 Summer St
- 41 Summer St
- 26 Gaslight Ln Unit 26
- 114 Short St
- 15 Granite Ln
- 34 Purchase St
- 10 Lantern Ln
- 19 Greenwood Village St Unit 19
- 50 Shady Rest Rd
- 531 Foundry St Unit B
- 531 Foundry St Unit A
- 26 Kilsyth Rd
- 30 Kilsyth Rd
- 20 Kilsyth Rd
- 25 Kilsyth Rd
- 2 Mistybrook Ln
- 21 Kilsyth Rd
- 34 Kilsyth Rd
- 29 Kilsyth Rd
- 16 Kilsyth Rd
- 17 Kilsyth Rd
- 35 Kilsyth Rd
- 401 Depot St Unit 1
- 38 Kilsyth Rd
- 28 Black Brook Rd
- 32 Black Brook Rd
- 405 Depot St Unit B
- 405 Depot St Unit A
- 24 Black Brook Rd
- 7 Kilsyth Rd
- 36 Black Brook Rd

