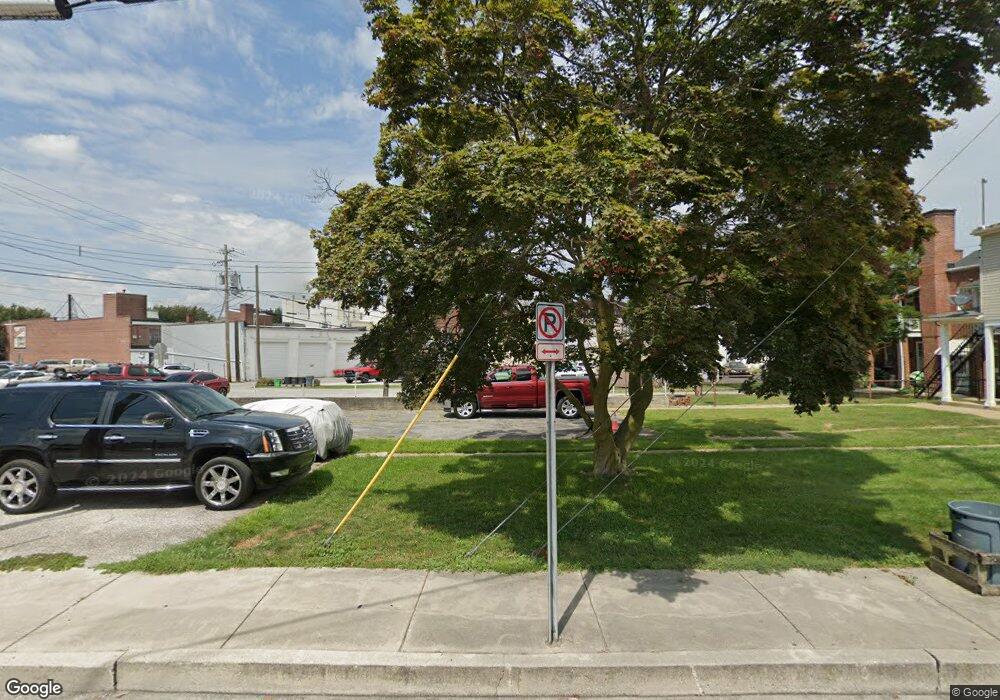26 Kinzers Ct Unit 65 Hanover, PA 17331
3
Beds
3
Baths
1,629
Sq Ft
0.79
Acres
About This Home
This home is located at 26 Kinzers Ct Unit 65, Hanover, PA 17331. 26 Kinzers Ct Unit 65 is a home located in Adams County with nearby schools including New Oxford Senior High School and Oxford Christian Academy.
Create a Home Valuation Report for This Property
The Home Valuation Report is an in-depth analysis detailing your home's value as well as a comparison with similar homes in the area
Home Values in the Area
Average Home Value in this Area
Tax History Compared to Growth
Map
Nearby Homes
- 105 Piedmont Way Unit 104
- 117 Piedmont Way Unit 124
- 120 Antietam Run Unit 128
- 31 Antietam Run Unit 95
- 105 Antietam Run Unit 118
- 181 Piedmont Way Unit 120
- 168 Ledger Dr Unit 74
- 156 Ledger Dr Unit 75
- 138 Ledger Dr Unit 76
- 236 Ledger Dr Unit 71
- 280 Ledger Dr Unit 140
- 254 Ledger Dr Unit 142
- 268 Ledger Dr Unit 141
- 256 Summerfield Dr
- 123 Broadwing Dr
- 30 Raptor Dr
- 53 Raptor Dr
- 23 Broadwing Dr
- 85 Raptor Dr
- 104 Raptor Dr
- 1605 Carlisle Pike
- 1585 Carlisle Pike
- 110 Hershey Heights Rd
- 1580 Carlisle Pike
- 1570 Carlisle Pike
- 1660 Carlisle Pike
- 0 Piedmont Way Unit 7655975-11417995
- 621 Ledger Dr
- 725 Ledger Dr
- 700 Ledger Dr
- 675 Ledger Dr
- 633 Ledger Dr
- 1548 Carlisle Pike
- 1781 Hanover St
- 1521 Carlisle Pike
- 1521 Carlisle Pike
- 0 Hershey Heights Rd Unit 1000150666
- 144 Hershey Heights Rd
- 1516 Carlisle Pike
- 1783 Carlisle Pike
