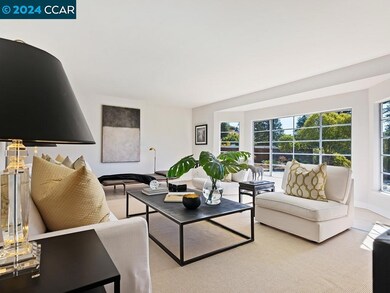
26 Kippy Ct Moraga, CA 94556
Saint Mary's NeighborhoodHighlights
- In Ground Pool
- View of Hills
- Solid Surface Countertops
- Donald L. Rheem Elementary School Rated A
- Engineered Wood Flooring
- No HOA
About This Home
As of November 2024Set on a large, level lot at the end of a cul-de-sac in The Bluffs, one of Moraga’s most desirable neighborhoods, this single level ranch style home has a fabulous floor plan & private setting. The coveted close-in, peaceful Moraga location has close proximity to the Lafayette-Moraga Regional Trail, St. Mary’s College & Moraga Commons Park. Well sited with curb appeal, this is a great entertainer with indoor/outdoor access for California living & enjoys a premium lot with views of the hills. Wonderful backyard with level lawns, patio & swimming pool. Double door entry with terrazzo floor & modern light fixture. Beautiful living room with spanning bay window, pretty dining room & large family room adjacent to kitchen with sliding glass door to backyard, brick fireplace & wet bar. White oak engineered hardwood floors throughout the living spaces & four bedrooms, bathrooms updated with new vanities, modern tile floors & lighting. Spacious kitchen & breakfast nook overlook the backyard and pool with a glass sliding door. Primary suite has new, separate vanities, double closets & a glass sliding door. Moraga offers beautiful hills for hiking, excellent year round farmer’s market, shopping, dining with Rheem Valley nearby, St. Mary’s College for sports games & views of its belltower.
Last Agent to Sell the Property
Village Associates Real Estate License #01407784 Listed on: 10/21/2024
Home Details
Home Type
- Single Family
Est. Annual Taxes
- $3,236
Year Built
- Built in 1971
Lot Details
- 0.3 Acre Lot
- Landscaped
- Rectangular Lot
- Garden
- Back and Front Yard
Parking
- 2 Car Direct Access Garage
Home Design
- Raised Foundation
- Shingle Roof
- Wood Siding
- Stucco
Interior Spaces
- 1-Story Property
- Wood Burning Fireplace
- Fireplace With Gas Starter
- Family Room with Fireplace
- Formal Dining Room
- Views of Hills
Kitchen
- Breakfast Area or Nook
- Double Oven
- Electric Cooktop
- Dishwasher
- Solid Surface Countertops
- Disposal
Flooring
- Engineered Wood
- Tile
Bedrooms and Bathrooms
- 4 Bedrooms
- 2 Full Bathrooms
Laundry
- Dryer
- Washer
Pool
- In Ground Pool
- Gunite Pool
- Outdoor Pool
Utilities
- No Cooling
- Forced Air Heating System
- Gas Water Heater
Community Details
- No Home Owners Association
- Contra Costa Association
- The Bluffs Subdivision
Listing and Financial Details
- Assessor Parcel Number 2584210146
Ownership History
Purchase Details
Home Financials for this Owner
Home Financials are based on the most recent Mortgage that was taken out on this home.Purchase Details
Similar Homes in the area
Home Values in the Area
Average Home Value in this Area
Purchase History
| Date | Type | Sale Price | Title Company |
|---|---|---|---|
| Grant Deed | $1,700,000 | Old Republic Title | |
| Quit Claim Deed | -- | Old Republic Title |
Property History
| Date | Event | Price | Change | Sq Ft Price |
|---|---|---|---|---|
| 02/04/2025 02/04/25 | Off Market | $1,700,000 | -- | -- |
| 11/08/2024 11/08/24 | Sold | $1,700,000 | -2.9% | $756 / Sq Ft |
| 10/30/2024 10/30/24 | Pending | -- | -- | -- |
| 10/21/2024 10/21/24 | For Sale | $1,750,000 | -- | $778 / Sq Ft |
Tax History Compared to Growth
Tax History
| Year | Tax Paid | Tax Assessment Tax Assessment Total Assessment is a certain percentage of the fair market value that is determined by local assessors to be the total taxable value of land and additions on the property. | Land | Improvement |
|---|---|---|---|---|
| 2025 | $3,236 | $1,700,000 | $1,100,000 | $600,000 |
| 2024 | $3,124 | $170,353 | $60,060 | $110,293 |
| 2023 | $3,124 | $167,014 | $58,883 | $108,131 |
| 2022 | $3,080 | $163,740 | $57,729 | $106,011 |
| 2021 | $3,020 | $160,531 | $56,598 | $103,933 |
| 2019 | $2,931 | $155,771 | $54,920 | $100,851 |
| 2018 | $2,836 | $152,718 | $53,844 | $98,874 |
| 2017 | $2,774 | $149,725 | $52,789 | $96,936 |
| 2016 | $2,668 | $146,790 | $51,754 | $95,036 |
| 2015 | $2,625 | $144,586 | $50,977 | $93,609 |
| 2014 | $2,576 | $141,755 | $49,979 | $91,776 |
Agents Affiliated with this Home
-
Ashley Battersby

Seller's Agent in 2024
Ashley Battersby
Village Associates Real Estate
(925) 323-9955
1 in this area
86 Total Sales
-
Jennifer Lucas

Buyer's Agent in 2024
Jennifer Lucas
Dudum Real Estate Group
(925) 322-0466
2 in this area
38 Total Sales
Map
Source: Contra Costa Association of REALTORS®
MLS Number: 41077060
APN: 258-421-014-6
- 11 Breck Ct
- 1960 Joseph Dr
- 345 Shire Oaks Ct
- 269 Birchwood Dr
- 3215 Camino Colorados
- 110 Valley Hill Dr
- 112 Alta Mesa Ct
- 382 Castello Rd
- 3195 Rohrer Dr
- 117 Alta Mesa Ct
- 148 Draeger Dr
- 3183 Rohrer Dr
- 21 Via Barcelona
- 17 Via Barcelona
- 127 Devin Dr
- 455 Woodminster Dr
- 206 Paseo Bernal
- 1422 Camino Peral
- 8 Julianna Ct
- 4 Julianna Ct






