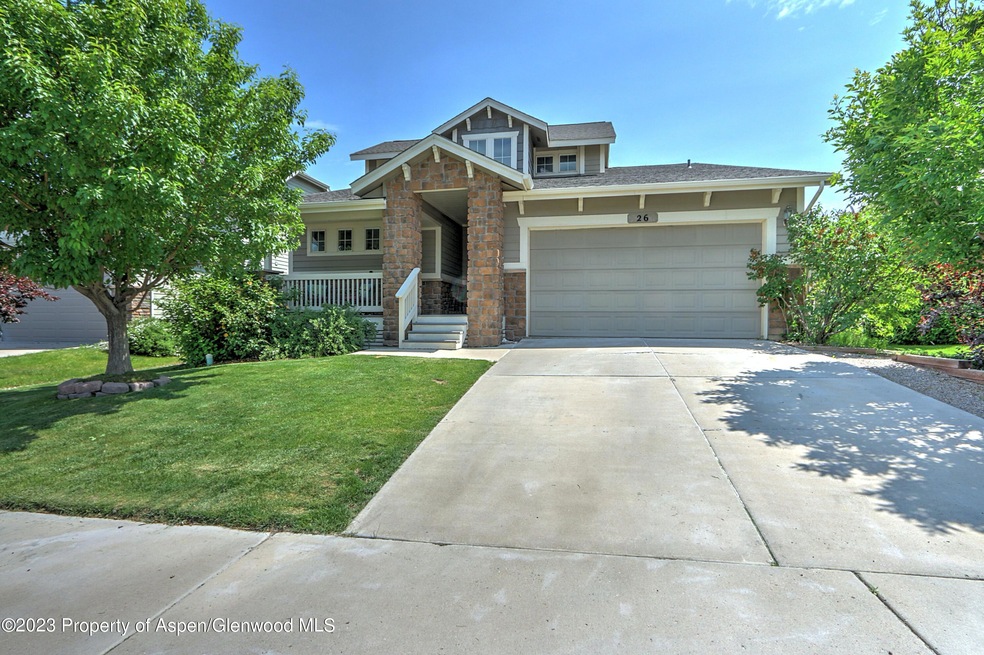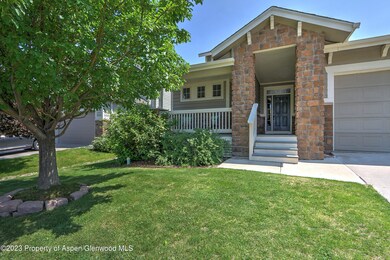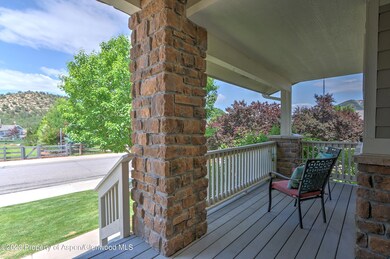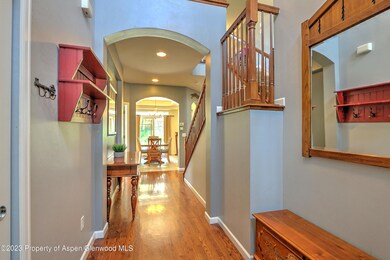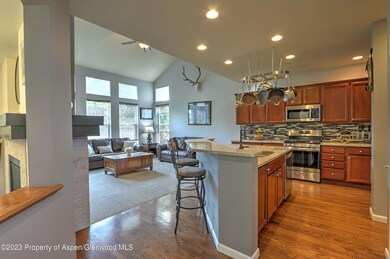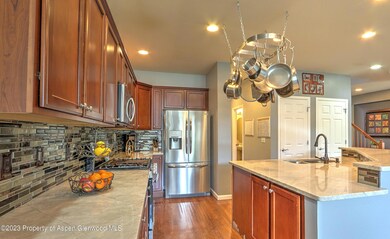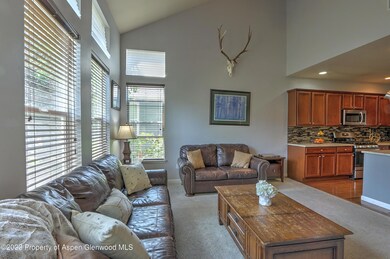
26 Kit Carson Peak Ct New Castle, CO 81647
New Castle NeighborhoodEstimated Value: $739,000 - $963,000
Highlights
- Green Building
- 1 Fireplace
- Patio
- Main Floor Primary Bedroom
- Views
- Resident Manager or Management On Site
About This Home
As of March 2024Experience the perfect blend of luxury and functionality in this breathtaking Craftsman-style home. Enjoy vaulted ceilings, built-in arches, and a dual fireplace in the welcoming entry. The gourmet kitchen boasts a rare quartzite slab countertop, stainless steel appliances, and a raised bar. The main floor owner suite features a 5-piece ensuite bath and ample walk in closet. A loft space perfect for an office, plus a bedroom and full bath on the upper level. Two more bedrooms, a non-conforming bedroom, and a 3/4 bathroom with custom tile in the basement. A second living area with a wet bar complete with a bardiglio marble, dishwasher, microwave and kegerator make this the perfect spot to entertain. Hardwood floors, updated tile, new stain-resistant carpet, and Acacia engineered hardwood create a high end turn key feel in this Castle Valley stunner!
Last Agent to Sell the Property
Keller Williams Colorado West Realty (GWS) Brokerage Phone: (970) 945-8988 License #100055301 Listed on: 02/08/2024

Home Details
Home Type
- Single Family
Est. Annual Taxes
- $2,322
Year Built
- Built in 2007
Lot Details
- 7,188 Sq Ft Lot
- Southern Exposure
- Fenced
- Sprinkler System
- Landscaped with Trees
- Property is in excellent condition
HOA Fees
- $6 Monthly HOA Fees
Parking
- 2 Car Garage
Home Design
- Frame Construction
- Composition Roof
- Composition Shingle Roof
- Wood Siding
- Stone Siding
Interior Spaces
- 3-Story Property
- Ceiling Fan
- 1 Fireplace
- Window Treatments
- Laundry Room
- Property Views
- Finished Basement
Kitchen
- Range
- Microwave
- Dishwasher
Bedrooms and Bathrooms
- 4 Bedrooms
- Primary Bedroom on Main
Utilities
- No Cooling
- Forced Air Heating System
- Heating System Uses Natural Gas
- Water Rights Not Included
Additional Features
- Green Building
- Patio
- Mineral Rights Excluded
Listing and Financial Details
- Exclusions: Washer, Dryer
- Assessor Parcel Number 212331162002
Community Details
Overview
- Association fees include contingency fund, management, sewer
- Castle Valley Ranch Subdivision
Security
- Resident Manager or Management On Site
Ownership History
Purchase Details
Home Financials for this Owner
Home Financials are based on the most recent Mortgage that was taken out on this home.Purchase Details
Purchase Details
Home Financials for this Owner
Home Financials are based on the most recent Mortgage that was taken out on this home.Purchase Details
Home Financials for this Owner
Home Financials are based on the most recent Mortgage that was taken out on this home.Similar Homes in New Castle, CO
Home Values in the Area
Average Home Value in this Area
Purchase History
| Date | Buyer | Sale Price | Title Company |
|---|---|---|---|
| Pich Cuc Santos Israel | $825,000 | Title Company Of The Rockies | |
| Stephens Scott J | -- | None Available | |
| Stephens Scott J | -- | Land Title Guarantee Company | |
| Stephens Scott J | $422,000 | Land Title Guarantee Company |
Mortgage History
| Date | Status | Borrower | Loan Amount |
|---|---|---|---|
| Open | Pich Cuc Santos Israel | $618,750 | |
| Previous Owner | Stephens Scott J | $379,500 | |
| Previous Owner | Stephens Scott J | $388,450 | |
| Previous Owner | Stephens Scott J | $416,500 | |
| Previous Owner | Stephens Scott J | $409,000 |
Property History
| Date | Event | Price | Change | Sq Ft Price |
|---|---|---|---|---|
| 03/29/2024 03/29/24 | Sold | $825,000 | 0.0% | $245 / Sq Ft |
| 01/12/2024 01/12/24 | For Sale | $825,000 | -- | $245 / Sq Ft |
Tax History Compared to Growth
Tax History
| Year | Tax Paid | Tax Assessment Tax Assessment Total Assessment is a certain percentage of the fair market value that is determined by local assessors to be the total taxable value of land and additions on the property. | Land | Improvement |
|---|---|---|---|---|
| 2024 | $3,041 | $43,880 | $8,340 | $35,540 |
| 2023 | $3,041 | $43,880 | $8,340 | $35,540 |
| 2022 | $2,322 | $34,990 | $4,170 | $30,820 |
| 2021 | $2,645 | $36,000 | $4,290 | $31,710 |
| 2020 | $2,313 | $34,340 | $3,930 | $30,410 |
| 2019 | $2,231 | $34,340 | $3,930 | $30,410 |
| 2018 | $1,879 | $28,660 | $3,240 | $25,420 |
| 2017 | $1,626 | $28,660 | $3,240 | $25,420 |
| 2016 | $1,403 | $26,180 | $2,790 | $23,390 |
| 2015 | $1,296 | $26,180 | $2,790 | $23,390 |
| 2014 | -- | $19,760 | $2,310 | $17,450 |
Agents Affiliated with this Home
-
Alisha Riddile

Seller's Agent in 2024
Alisha Riddile
Keller Williams Colorado West Realty (GWS)
(970) 444-2289
21 in this area
72 Total Sales
-
Viviana Espino Garcilazo
V
Buyer's Agent in 2024
Viviana Espino Garcilazo
Market Trends Real Estate
(970) 366-0184
7 in this area
62 Total Sales
Map
Source: Aspen Glenwood MLS
MLS Number: 182209
APN: R042931
- 510 S Wildhorse Dr
- 39 Redstone Dr
- 12 Marys Way
- 572 E Main St
- 861 Ute Cir
- 41 Red Cloud Ct
- 152 Blackhawk Dr
- 168 Blackhawk Dr
- 198 Blackhawk Dr
- 279 Whitehorse Dr
- 474 Palmetto Dr
- 316 W Main St
- 37 White Feather Dr
- 117 Spur Dr
- 70 Spur Dr
- 289 Blackhawk Dr
- 42 Buckskin Cir
- 46 Antler Loop
- 41 Whitetail Dr
- 305 Thunderbird
- 26 Kit Carson Peak Ct
- 44 Kit Carson Peak Ct
- 16 Kit Carson Peak Ct
- 16 Kit Carson
- 62 Kit Carson Peak Ct
- 156 Little Bear Peak
- 150 Little Bear Peak
- 78 Kit Carson Peak Ct
- 94 Kit Carson Peak Ct
- 507 S Wildhorse Dr
- 507 S Wildhorse Dr Unit (Sales Model)
- 501 S Wildhorse Dr
- 520 S Wildhorse Dr
- 13 Redstone Dr
- 17 Redstone Dr Unit A
- 9 Redstone Dr
- 31 Redstone Dr
- 513 S Wildhorse Dr
- 35 Redstone Dr
- 519 S Wildhorse Dr
