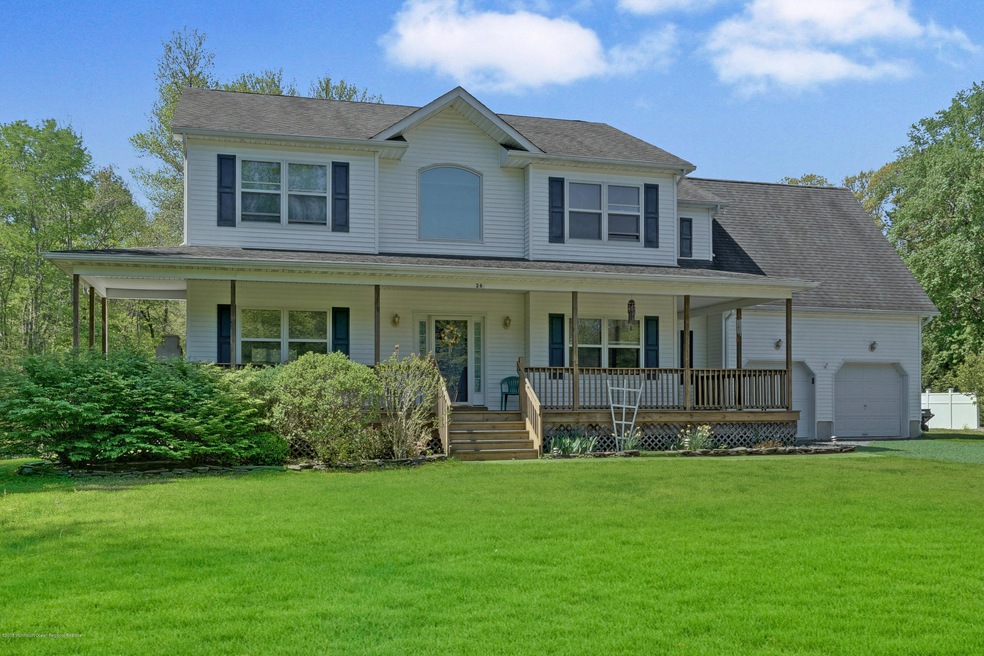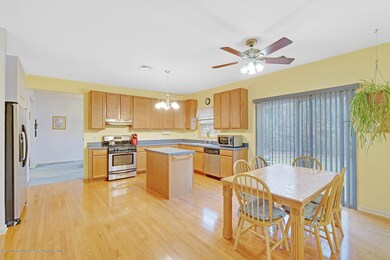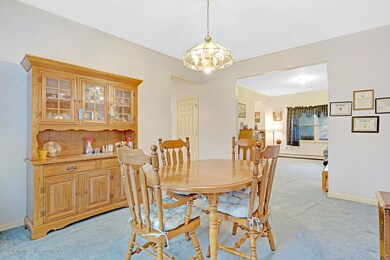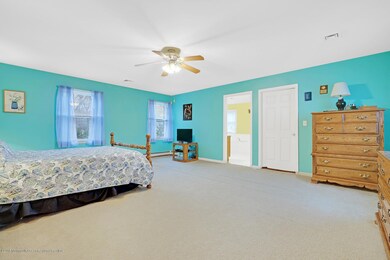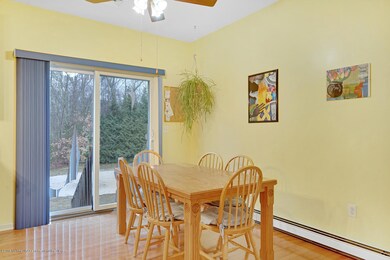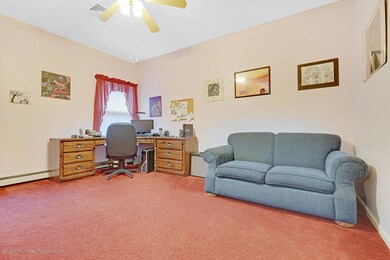
26 Kuzyk Rd Cream Ridge, NJ 08514
Plumsted Township NeighborhoodEstimated Value: $671,000 - $753,000
Highlights
- Solar Power System
- Wooded Lot
- Attic
- Colonial Architecture
- Wood Flooring
- Bonus Room
About This Home
As of August 2018CUSTOM BUILT CENTER HALL COLONIAL with wrap around front porch on 1.44 acres. WELCOME, we are glad you came. Grand foyer is 2 stories, open & airy w/ large palladium window. BONUS den / office on the main level. Formal living room, dining room & eat in kitchen. Family Room is a great room to gather, create a play room or create a space to call your own. Full laundry room is on the main level w/ direct access to the garage. Master Suite has a double door entry, BONUS SITTING ROOM and an unbelievable walk in closet. Master bath has double sinks & jacuzzi soaking tub. Bedroom space is great in all rooms. Serene environment surround by nature and privacy. SOLAR PANELS for great monthly savings. Start enjoying time on the wrap around porch, grab a chair & your favorite book. GREAT OPPORTUNITY
Last Listed By
Susan Staffordsmith
C21/ Action Plus Realty Listed on: 02/24/2018
Home Details
Home Type
- Single Family
Est. Annual Taxes
- $9,492
Year Built
- Built in 2006
Lot Details
- 1.44 Acre Lot
- Wooded Lot
- Backs to Trees or Woods
Parking
- 2 Car Direct Access Garage
- Oversized Parking
- Garage Door Opener
- Double-Wide Driveway
- Gravel Driveway
Home Design
- Colonial Architecture
- Shingle Roof
- Vinyl Siding
Interior Spaces
- 2,696 Sq Ft Home
- 2-Story Property
- Crown Molding
- Ceiling height of 9 feet on the main level
- Ceiling Fan
- Recessed Lighting
- Light Fixtures
- Blinds
- Sliding Doors
- Entrance Foyer
- Family Room
- Sitting Room
- Living Room
- Combination Kitchen and Dining Room
- Den
- Bonus Room
- Center Hall
- Pull Down Stairs to Attic
- Laundry Room
Kitchen
- Breakfast Area or Nook
- Eat-In Kitchen
- Breakfast Bar
- Dinette
- Self-Cleaning Oven
- Gas Cooktop
- Stove
- Microwave
- Kitchen Island
Flooring
- Wood
- Wall to Wall Carpet
- Tile
Bedrooms and Bathrooms
- 4 Bedrooms
- Primary bedroom located on second floor
- Walk-In Closet
- Primary Bathroom is a Full Bathroom
- Dual Vanity Sinks in Primary Bathroom
- Primary Bathroom Bathtub Only
- Primary Bathroom includes a Walk-In Shower
Unfinished Basement
- Walk-Out Basement
- Basement Fills Entire Space Under The House
Home Security
- Home Security System
- Storm Doors
Eco-Friendly Details
- Solar Power System
Outdoor Features
- Exterior Lighting
- Porch
Schools
- New Egypt Middle School
- New Egypt High School
Utilities
- Zoned Heating and Cooling System
- Heating System Uses Oil Above Ground
- Programmable Thermostat
- Well
- Oil Water Heater
- Septic System
Community Details
- No Home Owners Association
- Custom Colonial
Listing and Financial Details
- Exclusions: washer & dryer
- Assessor Parcel Number 240006300000004603
Ownership History
Purchase Details
Home Financials for this Owner
Home Financials are based on the most recent Mortgage that was taken out on this home.Purchase Details
Home Financials for this Owner
Home Financials are based on the most recent Mortgage that was taken out on this home.Purchase Details
Similar Homes in Cream Ridge, NJ
Home Values in the Area
Average Home Value in this Area
Purchase History
| Date | Buyer | Sale Price | Title Company |
|---|---|---|---|
| Joseph Infrante | $377,000 | Foundation Title Llc | |
| Kerstetter Robert | $521,335 | Surety Title Agency Coastal | |
| Deerwoode Homes Llc | $200,000 | -- |
Mortgage History
| Date | Status | Borrower | Loan Amount |
|---|---|---|---|
| Open | Infante Joseph | $364,000 | |
| Previous Owner | Kerstetter Robert | $363,000 | |
| Previous Owner | Kerstetter Robert | $360,000 | |
| Previous Owner | Kerstetter Robert | $52,134 | |
| Previous Owner | Kerstetter Robert | $417,000 |
Property History
| Date | Event | Price | Change | Sq Ft Price |
|---|---|---|---|---|
| 08/31/2018 08/31/18 | Sold | $377,000 | -- | $140 / Sq Ft |
Tax History Compared to Growth
Tax History
| Year | Tax Paid | Tax Assessment Tax Assessment Total Assessment is a certain percentage of the fair market value that is determined by local assessors to be the total taxable value of land and additions on the property. | Land | Improvement |
|---|---|---|---|---|
| 2024 | $10,776 | $371,200 | $87,900 | $283,300 |
| 2023 | $10,282 | $371,200 | $87,900 | $283,300 |
| 2022 | $10,282 | $371,200 | $87,900 | $283,300 |
| 2021 | $9,922 | $371,200 | $87,900 | $283,300 |
| 2020 | $9,692 | $371,200 | $87,900 | $283,300 |
| 2019 | $9,492 | $371,200 | $87,900 | $283,300 |
| 2018 | $9,659 | $371,200 | $87,900 | $283,300 |
| 2017 | $9,492 | $371,200 | $87,900 | $283,300 |
| 2016 | $9,354 | $371,200 | $87,900 | $283,300 |
| 2015 | $9,091 | $371,200 | $87,900 | $283,300 |
| 2014 | $8,879 | $371,200 | $87,900 | $283,300 |
Agents Affiliated with this Home
-
S
Seller's Agent in 2018
Susan Staffordsmith
C21/ Action Plus Realty
-
Dawn Lantz

Buyer's Agent in 2018
Dawn Lantz
ERA Central Realty Group
(609) 752-9268
1 in this area
17 Total Sales
Map
Source: MOREMLS (Monmouth Ocean Regional REALTORS®)
MLS Number: 21806921
APN: 24-00063-0000-00046-03
- 23 Kuzyk Rd
- 11 Reiner Rd
- 791 Monmouth Rd
- 6 Meirs Rd
- 390 E Millstream Rd
- 23A Stoney Hill Rd
- 14 Tanglewood Dr
- 724 Monmouth Rd Unit 38
- 724 Monmouth Rd Unit 26
- 724 Monmouth Rd Unit 14
- 724 Monmouth Rd Unit 37
- 210 Monmouth Rd
- 718 Monmouth Rd
- 132 Hawkin Rd
- 10 Arneytown Hornerstown Rd
- 10 Arneytown-Hornerstown Rd
- 11 Oakwood Dr
- 18 Arneytown Hornerstown Rd
- 138 Hemlock Dr
- 19 Kenyon Dr
