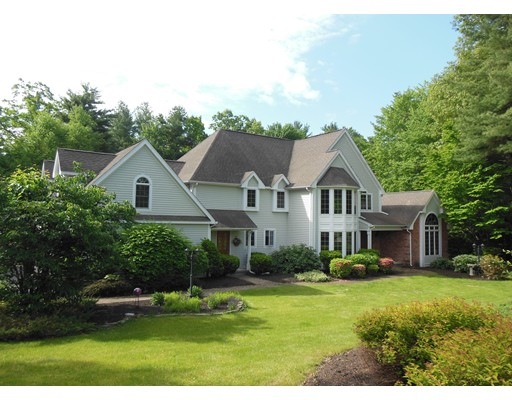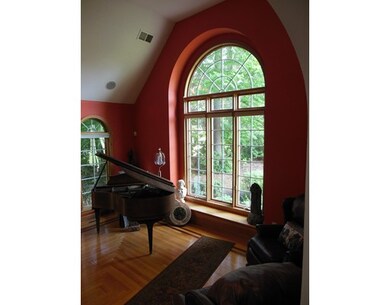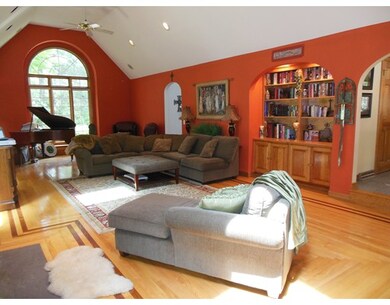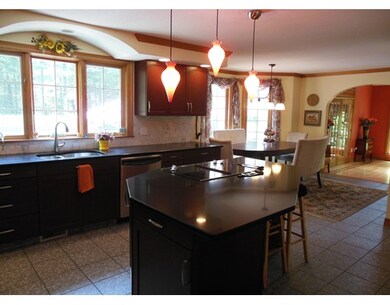
26 Lady Slipper Cir Westfield, MA 01085
About This Home
As of June 2022Magnificent Colonial set on 1.66 Acres located in the sought-out Munger Hill area in a premier neighborhood. Tucked away surrounded by nature is this secluded jewel offering privacy & tranquility with a tantalizing in-ground pool & patio adds to the beauty of this exceptional property. A home meant for gatherings w/4,296 sq ft of sophisticated living featuring an exquisite dinrm w/wainscoting open to the expansive kitchen w/handsome cabinets, stainless appliances,granite counters w/dining area views the lush private yard & pool open to the truly outstanding Great Rm w/gas stone fireplace, Palladian Window,soaring ceiling,French Drs to the 4 season cedar sunrm w/slider to patio.1st flr bedrm/ office is ideal for guests or in-laws,handy laundry rm, sparkling bathrm, 2nd flr offers a stunning mbrm suite w/tray ceiling,wd flrs, luxury mbath, all generous bedrms w/a spacious bonus rm/ 5th bdrm. Plus a terrific a finished lower level-bsmnt media rm/game rm & so much more! Your forever home!
Last Agent to Sell the Property
Kelley & Katzer Real Estate, LLC Listed on: 05/11/2015
Last Buyer's Agent
Maxim Avraamov
Coldwell Banker Realty - Western MA License #452508755

Home Details
Home Type
Single Family
Est. Annual Taxes
$9,692
Year Built
1992
Lot Details
0
Listing Details
- Lot Description: Wooded, Paved Drive, Fenced/Enclosed
- Special Features: None
- Property Sub Type: Detached
- Year Built: 1992
Interior Features
- Appliances: Wall Oven, Dishwasher, Disposal, Microwave, Countertop Range, Refrigerator, Vacuum System
- Fireplaces: 1
- Has Basement: Yes
- Fireplaces: 1
- Primary Bathroom: Yes
- Number of Rooms: 10
- Amenities: Public Transportation, Shopping, Golf Course, Highway Access, Public School, University
- Electric: Circuit Breakers
- Energy: Insulated Windows, Insulated Doors, Storm Doors, Prog. Thermostat
- Flooring: Wood, Tile, Wall to Wall Carpet, Laminate, Hardwood, Stone / Slate, Wood Laminate
- Interior Amenities: Central Vacuum, Security System, Cable Available, Whole House Fan, French Doors
- Basement: Full, Partially Finished, Interior Access, Garage Access, Concrete Floor
- Bedroom 2: First Floor, 16X12
- Bedroom 3: Second Floor, 12X14
- Bedroom 4: Second Floor, 14X13
- Bedroom 5: Second Floor, 27X21
- Bathroom #1: First Floor
- Bathroom #2: Second Floor, 14X15
- Bathroom #3: Second Floor, 8X13
- Kitchen: First Floor, 19X25
- Laundry Room: First Floor, 7X10
- Master Bedroom: Second Floor, 19X21
- Master Bedroom Description: Bathroom - Full, Bathroom - Double Vanity/Sink, Ceiling Fan(s), Closet - Walk-in, Closet, Flooring - Hardwood, Flooring - Wood, Window(s) - Bay/Bow/Box, Window(s) - Picture, Cable Hookup, Recessed Lighting
- Dining Room: First Floor, 18X13
Exterior Features
- Roof: Asphalt/Fiberglass Shingles
- Construction: Frame
- Exterior: Wood
- Exterior Features: Patio, Pool - Inground, Cabana, Gutters, Storage Shed, Professional Landscaping, Sprinkler System, Decorative Lighting
- Foundation: Poured Concrete
Garage/Parking
- Garage Parking: Attached, Garage Door Opener, Side Entry
- Garage Spaces: 3
- Parking: Off-Street, Paved Driveway
- Parking Spaces: 10
Utilities
- Cooling: Central Air, 2 Units
- Heating: Forced Air, Gas
- Cooling Zones: 2
- Heat Zones: 2
- Hot Water: Natural Gas, Tank
- Utility Connections: for Electric Range, for Gas Dryer, for Electric Dryer, Washer Hookup
Condo/Co-op/Association
- HOA: No
Schools
- Elementary School: Munger Hill
Ownership History
Purchase Details
Purchase Details
Home Financials for this Owner
Home Financials are based on the most recent Mortgage that was taken out on this home.Purchase Details
Home Financials for this Owner
Home Financials are based on the most recent Mortgage that was taken out on this home.Purchase Details
Home Financials for this Owner
Home Financials are based on the most recent Mortgage that was taken out on this home.Purchase Details
Home Financials for this Owner
Home Financials are based on the most recent Mortgage that was taken out on this home.Similar Homes in Westfield, MA
Home Values in the Area
Average Home Value in this Area
Purchase History
| Date | Type | Sale Price | Title Company |
|---|---|---|---|
| Warranty Deed | -- | None Available | |
| Not Resolvable | $445,000 | -- | |
| Deed | $507,500 | -- | |
| Deed | $335,000 | -- | |
| Deed | $70,000 | -- |
Mortgage History
| Date | Status | Loan Amount | Loan Type |
|---|---|---|---|
| Open | $100,000 | Credit Line Revolving | |
| Previous Owner | $400,000 | New Conventional | |
| Previous Owner | $27,100 | Stand Alone Second | |
| Previous Owner | $390,000 | Purchase Money Mortgage | |
| Previous Owner | $150,000 | Purchase Money Mortgage | |
| Previous Owner | $232,800 | Purchase Money Mortgage | |
| Closed | $35,000 | No Value Available |
Property History
| Date | Event | Price | Change | Sq Ft Price |
|---|---|---|---|---|
| 06/27/2022 06/27/22 | Sold | $594,000 | -11.3% | $138 / Sq Ft |
| 04/08/2022 04/08/22 | Pending | -- | -- | -- |
| 04/05/2022 04/05/22 | For Sale | $670,000 | 0.0% | $156 / Sq Ft |
| 03/23/2022 03/23/22 | Price Changed | $670,000 | -16.1% | $156 / Sq Ft |
| 03/20/2022 03/20/22 | Pending | -- | -- | -- |
| 02/07/2022 02/07/22 | For Sale | $799,000 | +79.6% | $186 / Sq Ft |
| 10/09/2015 10/09/15 | Sold | $445,000 | 0.0% | $104 / Sq Ft |
| 09/23/2015 09/23/15 | Pending | -- | -- | -- |
| 08/23/2015 08/23/15 | Off Market | $445,000 | -- | -- |
| 07/08/2015 07/08/15 | Price Changed | $469,900 | -2.1% | $109 / Sq Ft |
| 05/11/2015 05/11/15 | For Sale | $479,900 | -- | $112 / Sq Ft |
Tax History Compared to Growth
Tax History
| Year | Tax Paid | Tax Assessment Tax Assessment Total Assessment is a certain percentage of the fair market value that is determined by local assessors to be the total taxable value of land and additions on the property. | Land | Improvement |
|---|---|---|---|---|
| 2025 | $9,692 | $638,500 | $160,400 | $478,100 |
| 2024 | $9,753 | $610,700 | $146,000 | $464,700 |
| 2023 | $110 | $673,300 | $138,900 | $534,400 |
| 2022 | $11,035 | $596,800 | $124,100 | $472,700 |
| 2021 | $10,711 | $567,300 | $117,100 | $450,200 |
| 2020 | $10,355 | $537,900 | $117,100 | $420,800 |
| 2019 | $10,130 | $515,000 | $111,500 | $403,500 |
| 2018 | $9,970 | $515,000 | $111,500 | $403,500 |
| 2017 | $9,700 | $499,500 | $113,200 | $386,300 |
| 2016 | $9,710 | $499,500 | $113,200 | $386,300 |
| 2015 | $8,673 | $467,800 | $113,200 | $354,600 |
| 2014 | $6,497 | $467,800 | $113,200 | $354,600 |
Agents Affiliated with this Home
-

Seller's Agent in 2022
Cheryl Sharpe
William Raveis R.E. & Home Services
(413) 519-9499
2 in this area
37 Total Sales
-

Buyer's Agent in 2022
Lisa Oleksak-Sullivan
Coldwell Banker Realty - Western MA
(413) 237-3394
124 in this area
219 Total Sales
-
K
Seller's Agent in 2015
Kelley And Katzer Team
Kelley & Katzer Real Estate, LLC
(413) 530-8828
67 in this area
747 Total Sales
-
M
Buyer's Agent in 2015
Maxim Avraamov
Coldwell Banker Realty - Western MA
Map
Source: MLS Property Information Network (MLS PIN)
MLS Number: 71834285
APN: WFLD-000154-000000-000019
- 127 Steiger Dr
- 17 Laurel Ave
- 76 Wildflower Cir
- 87 Pineridge Dr
- 152 Shaker Rd
- 247 Munger Hill Rd
- 360 Falley Dr
- 275 Munger Hill Rd
- 24 Old Feeding Hills Rd
- 21 Winding Ridge Ln
- 103 Feeding Hills Rd
- 0 Feeding Hills Rd
- 19 Sunrise Terrace
- 7 Summit Dr
- 189 Springfield Rd Unit 26
- 80 Knollwood Dr
- 0 East Mountain
- 0 E Mountain Rd
- 6 & 8 Cleveland St
- 11 Rachael Terrace






