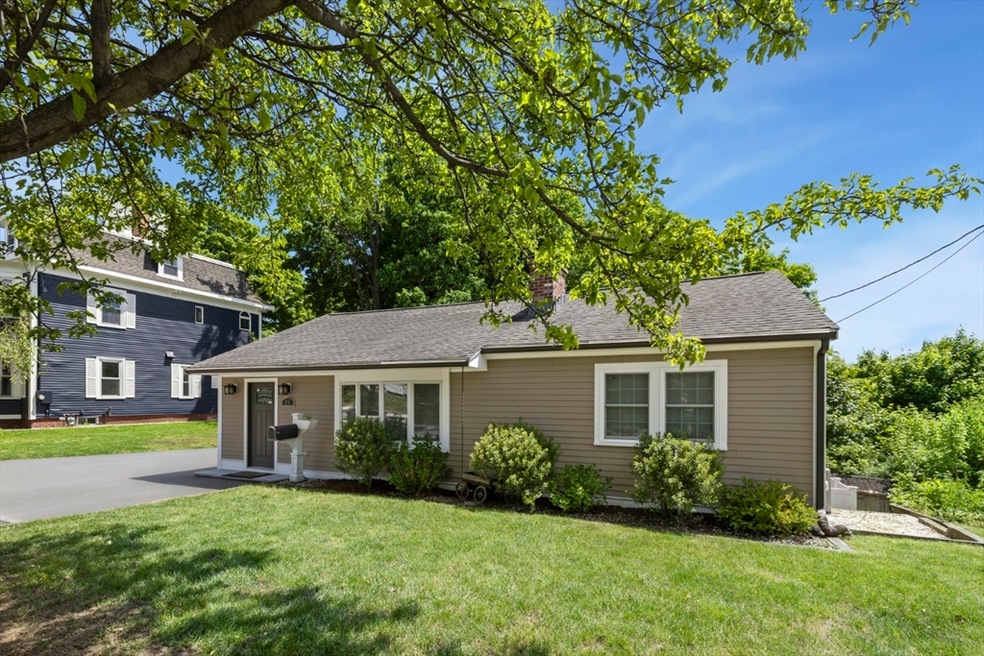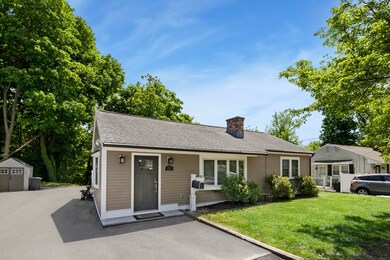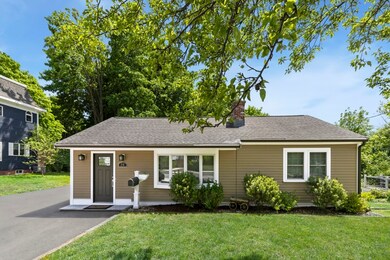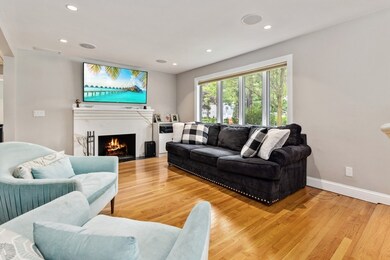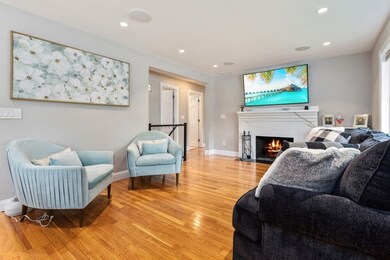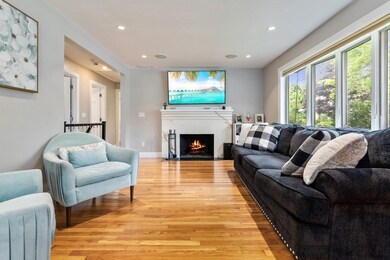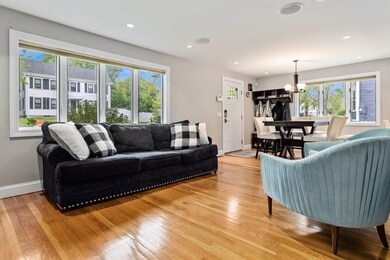
26 Lake Ave Woburn, MA 01801
Downtown Woburn NeighborhoodHighlights
- Open Floorplan
- Property is near public transit
- Wood Flooring
- Deck
- Ranch Style House
- 2 Fireplaces
About This Home
As of July 2024Just steps away from Horn Pond, this meticulously maintained 3 bedroom, 2 bath Ranch is ready for you to move right in. Gleaming hardwoods floors are on display with an open floor plan bringing together the kitchen, dining area and living room(surround sound speakers in ceiling). Kitchen features stainless steel appliances with granite countertops and access to a large private deck, perfect for entertaining. Main level also features all 3 bedrooms, recess lighting and updated full bathroom. Venture down to the basement and be greeted by a large family room, bar area and laundry room with easy access to fenced in patio. All this with plenty of parking and just moments away from Route 3A, Whole Foods and much much more.
Home Details
Home Type
- Single Family
Est. Annual Taxes
- $4,452
Year Built
- Built in 1958
Lot Details
- 0.25 Acre Lot
- Near Conservation Area
- Fenced Yard
- Fenced
- Level Lot
Home Design
- Ranch Style House
- Frame Construction
- Shingle Roof
- Concrete Perimeter Foundation
Interior Spaces
- 1,665 Sq Ft Home
- Open Floorplan
- Ceiling Fan
- Recessed Lighting
- 2 Fireplaces
- Home Security System
Kitchen
- Oven
- Range
- Microwave
- Dishwasher
- Stainless Steel Appliances
- Kitchen Island
- Solid Surface Countertops
- Disposal
Flooring
- Wood
- Laminate
- Ceramic Tile
- Vinyl
Bedrooms and Bathrooms
- 3 Bedrooms
- 2 Full Bathrooms
- Separate Shower
Laundry
- Dryer
- Washer
Finished Basement
- Walk-Out Basement
- Basement Fills Entire Space Under The House
- Interior and Exterior Basement Entry
- Sump Pump
- Laundry in Basement
Parking
- 6 Car Parking Spaces
- Driveway
- Paved Parking
- Open Parking
- Off-Street Parking
Outdoor Features
- Deck
- Patio
- Rain Gutters
Location
- Property is near public transit
- Property is near schools
Schools
- Goodyear Elementary School
- Daniel L Joyce Middle School
- WHS High School
Utilities
- Forced Air Heating and Cooling System
- 2 Cooling Zones
- 2 Heating Zones
- Heating System Uses Natural Gas
- Gas Water Heater
- Cable TV Available
Listing and Financial Details
- Assessor Parcel Number M:68 B:13 L:09 U:00,914127
Community Details
Recreation
- Park
- Jogging Path
- Bike Trail
Additional Features
- No Home Owners Association
- Shops
Ownership History
Purchase Details
Home Financials for this Owner
Home Financials are based on the most recent Mortgage that was taken out on this home.Purchase Details
Home Financials for this Owner
Home Financials are based on the most recent Mortgage that was taken out on this home.Purchase Details
Purchase Details
Similar Homes in Woburn, MA
Home Values in the Area
Average Home Value in this Area
Purchase History
| Date | Type | Sale Price | Title Company |
|---|---|---|---|
| Not Resolvable | $315,000 | -- | |
| Deed | -- | -- | |
| Deed | $290,000 | -- | |
| Deed | -- | -- | |
| Deed | $290,000 | -- | |
| Deed | $127,000 | -- |
Mortgage History
| Date | Status | Loan Amount | Loan Type |
|---|---|---|---|
| Open | $458,250 | Purchase Money Mortgage | |
| Closed | $458,250 | Purchase Money Mortgage | |
| Closed | $250,000 | Credit Line Revolving | |
| Closed | $299,250 | New Conventional | |
| Previous Owner | $242,750 | Stand Alone Refi Refinance Of Original Loan | |
| Previous Owner | $55,000 | No Value Available | |
| Previous Owner | $373,500 | Purchase Money Mortgage |
Property History
| Date | Event | Price | Change | Sq Ft Price |
|---|---|---|---|---|
| 07/19/2024 07/19/24 | Sold | $705,000 | +17.5% | $423 / Sq Ft |
| 06/03/2024 06/03/24 | Pending | -- | -- | -- |
| 05/29/2024 05/29/24 | For Sale | $599,900 | +90.4% | $360 / Sq Ft |
| 06/19/2014 06/19/14 | Sold | $315,000 | 0.0% | $328 / Sq Ft |
| 05/25/2014 05/25/14 | Off Market | $315,000 | -- | -- |
| 04/21/2014 04/21/14 | For Sale | $324,900 | -- | $338 / Sq Ft |
Tax History Compared to Growth
Tax History
| Year | Tax Paid | Tax Assessment Tax Assessment Total Assessment is a certain percentage of the fair market value that is determined by local assessors to be the total taxable value of land and additions on the property. | Land | Improvement |
|---|---|---|---|---|
| 2025 | $4,842 | $567,000 | $305,300 | $261,700 |
| 2024 | $4,452 | $552,400 | $290,700 | $261,700 |
| 2023 | $4,501 | $517,300 | $264,300 | $253,000 |
| 2022 | $4,394 | $470,400 | $229,800 | $240,600 |
| 2021 | $4,138 | $443,500 | $218,900 | $224,600 |
| 2020 | $3,917 | $420,300 | $218,900 | $201,400 |
| 2019 | $3,735 | $393,200 | $208,500 | $184,700 |
| 2018 | $3,546 | $358,500 | $191,300 | $167,200 |
| 2017 | $3,360 | $338,000 | $182,200 | $155,800 |
| 2016 | $3,091 | $307,600 | $170,200 | $137,400 |
| 2015 | $2,996 | $294,600 | $159,100 | $135,500 |
| 2014 | $2,707 | $259,300 | $159,100 | $100,200 |
Agents Affiliated with this Home
-

Seller's Agent in 2024
Rodrigo Serrano
Leading Edge Real Estate
(781) 929-7379
1 in this area
106 Total Sales
-

Buyer's Agent in 2024
Paula Sughrue
Better Homes and Gardens Real Estate - The Shanahan Group
(781) 526-7079
4 in this area
70 Total Sales
-

Seller's Agent in 2014
Robert Mee
Century 21 North East
(617) 216-1700
4 Total Sales
-
P
Buyer's Agent in 2014
Patrick Lydon
USA Real Estate Advisors
Map
Source: MLS Property Information Network (MLS PIN)
MLS Number: 73244006
APN: WOBU-000068-000013-000009
- 2 Maria Ct
- 1 Conn St Unit 1
- 108 Arlington Rd
- 149 Horn Pond Brook Rd
- 7 Sherman Place
- 83 Canal St Unit 85
- 70 Woodside Rd
- 69 Warren Ave
- 62 Richardson St
- 20 Arthur St
- 102 Prospect St
- 46 Arlington Rd
- 18 Sonrel St
- 171 Swanton St Unit 64
- 171 Swanton St Unit 12
- 17 Sturgis St Unit 2
- 235 Cross St
- 200 Swanton St Unit 239
- 200 Swanton St Unit 432
- 64 Garfield Ave
