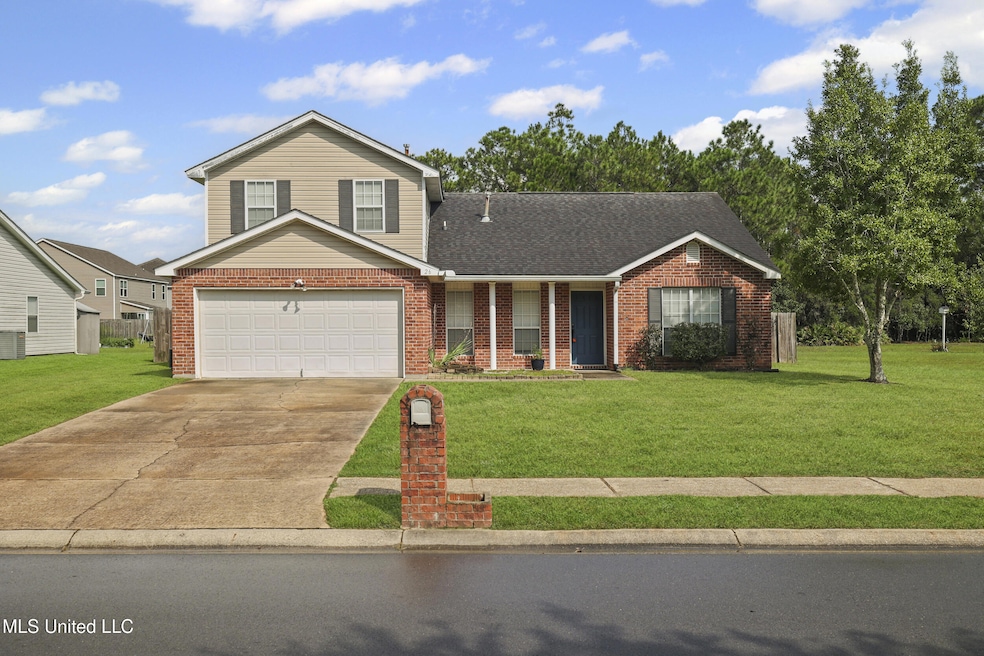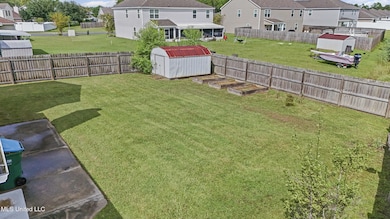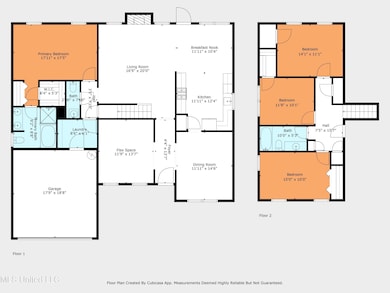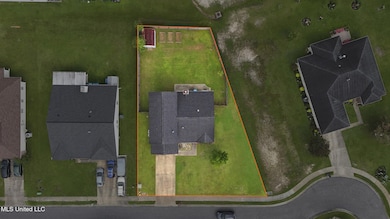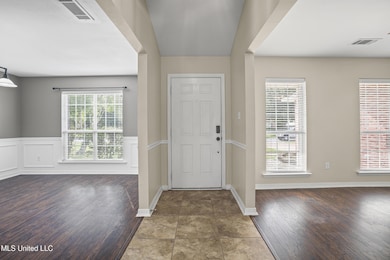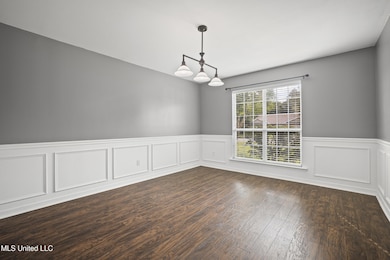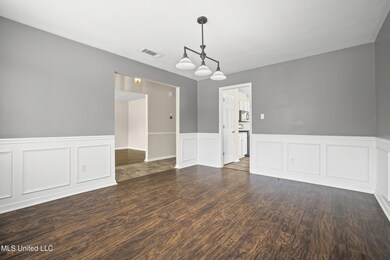26 Lakeview Dr Ocean Springs, MS 39564
Estimated payment $1,937/month
Highlights
- Wood Flooring
- Private Yard
- Breakfast Area or Nook
- Pecan Park Elementary School Rated A
- No HOA
- Front Porch
About This Home
Discover this 4 bed/2.5 bath home on over 1⁄4 acre within the highly rated Ocean Springs School District. Step inside to the stunning entry way with its soaring ceilings, chair rail molding and also lined on either side by an office/study and a dining room. The spacious living room continues with the tall ceilings and a beautiful FIREPLACE. The kitchen features a GAS stove, plenty of counter space and great sized breakfast nook.
The luxurious primary suite is tucked away on the MAIN floor and features two walk-in closets, double vanities, a soaking tub, and a separate stand-up shower.
Upstairs, you'll find three generously sized bedrooms and a full bath, providing the perfect retreat for kids, guests, or hobbies.
Outdoors, enjoy your own private escape with a large fenced backyard, complete with a storage shed and raised garden beds—ready for play, gardening, or entertaining.
Located just minutes from downtown Ocean Springs, shopping, dining, and the beach, this home offers the lifestyle you've been looking for!
Home Details
Home Type
- Single Family
Est. Annual Taxes
- $3,478
Year Built
- Built in 2002
Lot Details
- 0.26 Acre Lot
- Wood Fence
- Private Yard
- Garden
Parking
- 2 Car Garage
Home Design
- Brick Exterior Construction
- Slab Foundation
- Shingle Roof
- Siding
Interior Spaces
- 2,366 Sq Ft Home
- 2-Story Property
- Ceiling Fan
- Living Room with Fireplace
Kitchen
- Breakfast Area or Nook
- Eat-In Kitchen
- Electric Range
- Microwave
- Dishwasher
Flooring
- Wood
- Carpet
- Tile
Bedrooms and Bathrooms
- 4 Bedrooms
- Walk-In Closet
- Double Vanity
- Soaking Tub
Laundry
- Laundry Room
- Laundry on lower level
Outdoor Features
- Patio
- Shed
- Front Porch
Schools
- Ocean Springs High School
Utilities
- Central Heating and Cooling System
- Heating System Uses Natural Gas
- Natural Gas Connected
- Electric Water Heater
Community Details
- No Home Owners Association
- Lakeview Subdivision
Listing and Financial Details
- Assessor Parcel Number 6-11-93-044.000
Map
Home Values in the Area
Average Home Value in this Area
Tax History
| Year | Tax Paid | Tax Assessment Tax Assessment Total Assessment is a certain percentage of the fair market value that is determined by local assessors to be the total taxable value of land and additions on the property. | Land | Improvement |
|---|---|---|---|---|
| 2024 | $3,478 | $24,126 | $4,184 | $19,942 |
| 2023 | $3,478 | $16,044 | $2,789 | $13,255 |
| 2022 | $3,514 | $24,066 | $4,184 | $19,882 |
| 2021 | $2,320 | $16,111 | $2,789 | $13,322 |
| 2020 | $2,058 | $14,149 | $2,707 | $11,442 |
| 2019 | $2,032 | $14,026 | $2,707 | $11,319 |
| 2018 | $1,722 | $14,026 | $2,707 | $11,319 |
| 2017 | $1,722 | $14,026 | $2,707 | $11,319 |
| 2016 | $1,680 | $14,026 | $2,707 | $11,319 |
| 2015 | $1,422 | $119,720 | $27,070 | $92,650 |
| 2014 | $1,458 | $12,309 | $2,707 | $9,602 |
| 2013 | $1,718 | $12,309 | $2,707 | $9,602 |
Property History
| Date | Event | Price | List to Sale | Price per Sq Ft | Prior Sale |
|---|---|---|---|---|---|
| 08/20/2025 08/20/25 | For Sale | $312,500 | +8.2% | $132 / Sq Ft | |
| 07/31/2023 07/31/23 | Sold | -- | -- | -- | View Prior Sale |
| 06/24/2023 06/24/23 | Pending | -- | -- | -- | |
| 06/22/2023 06/22/23 | For Sale | $288,900 | +52.1% | $124 / Sq Ft | |
| 06/22/2018 06/22/18 | Sold | -- | -- | -- | View Prior Sale |
| 05/01/2018 05/01/18 | Pending | -- | -- | -- | |
| 04/28/2018 04/28/18 | For Sale | $189,900 | -- | $82 / Sq Ft |
Purchase History
| Date | Type | Sale Price | Title Company |
|---|---|---|---|
| Warranty Deed | -- | Pilger Title | |
| Warranty Deed | -- | -- | |
| Warranty Deed | -- | None Available |
Mortgage History
| Date | Status | Loan Amount | Loan Type |
|---|---|---|---|
| Open | $288,900 | Construction | |
| Previous Owner | $195,237 | New Conventional | |
| Previous Owner | $176,592 | FHA |
Source: MLS United
MLS Number: 4123090
APN: 6-11-93-044.000
- 20 Lakeview Dr
- 4 N Lakeview Dr
- 55 Lakeview Dr
- 00 Beach St
- 211 Capri Place
- 213 Capri Place
- 4608 Pinehaven Dr
- 0 Pinehaven Dr
- 7701 Bienville No 90 Blvd
- 4704 Riley Rd
- 3009 Creekwood Cir
- 485 Palm Breeze Dr
- 9 Davis Bayou Rd
- 3126 Shadowwood Dr
- 0 Holiday Dr
- 8308 Holiday Dr
- 6 Davis Bayou Rd
- 105 Everly Cir
- Decatur Plan at Savannah Estates
- 8701 Old Spanish Trail
- 8705 Stonewall St
- 1200 Deana St
- 602 Ronda Ln
- 1316 Deana Rd
- 4500 Highway 57
- 3421 N 10th St
- 4117 Silverwood Dr
- 3429 N 7th St
- 3514 Farrington Ct
- 3111 Village Cir
- 3500 Groveland Rd
- 6601 Woodlake Ln
- 2829 Villa Venezia Ct
- 2421 Beachview Dr Unit 4
- 2421 Beachview Dr Unit B 7
- 2421 Beachview Dr Unit B11
- 3230 Cumberland (31) Rd Unit 31
- 3230 Cumberland Rd
- 2823 Bienville Blvd
