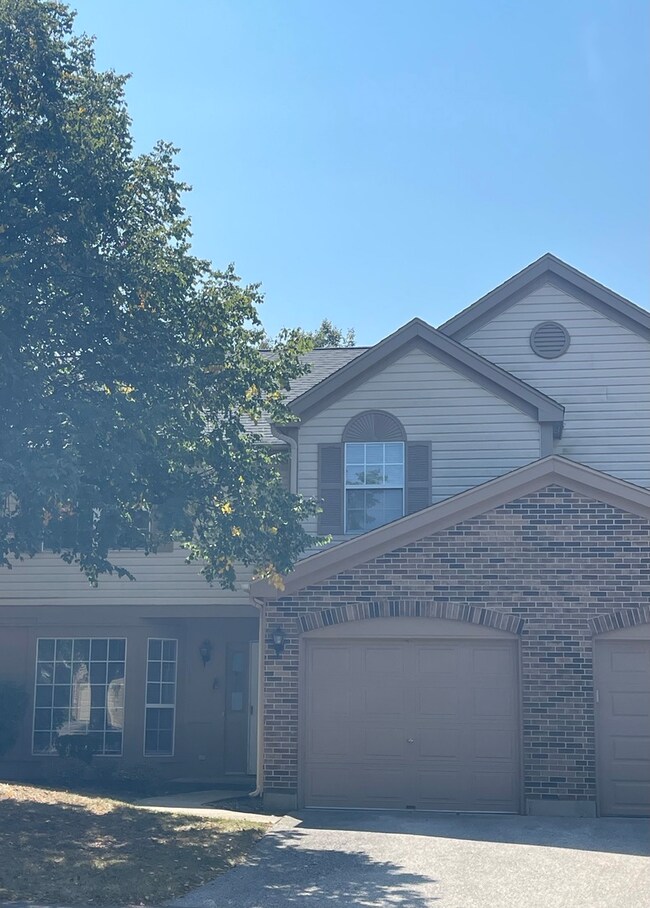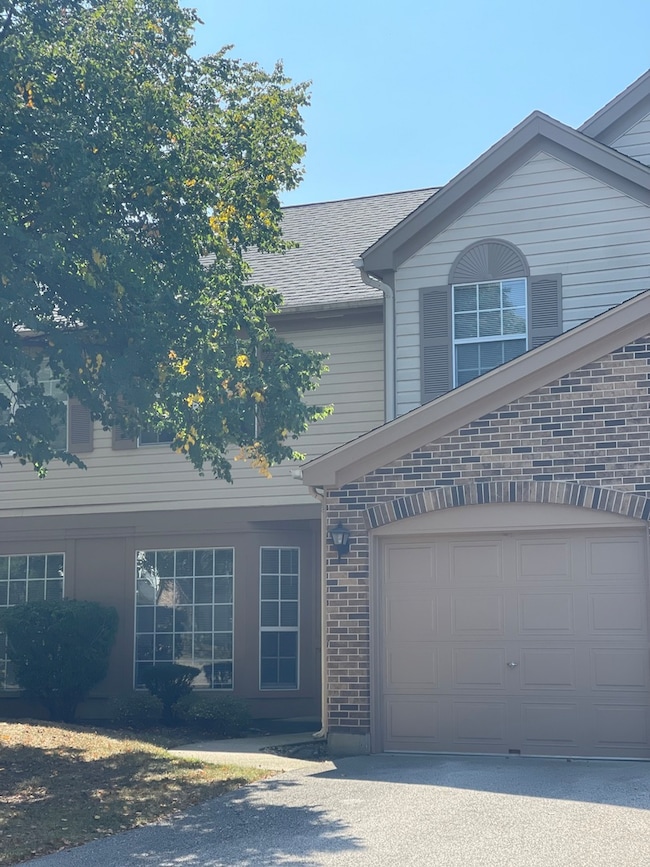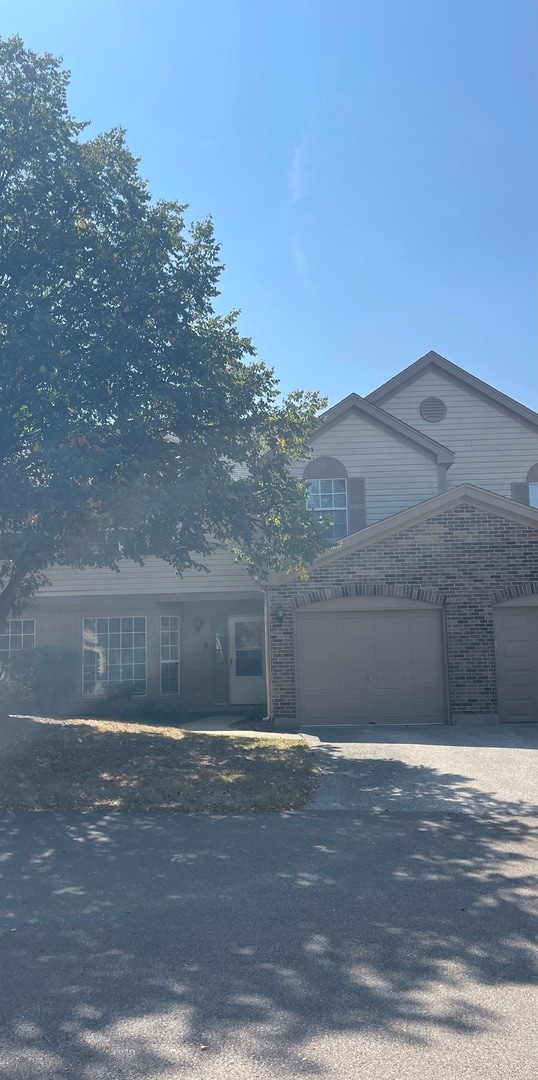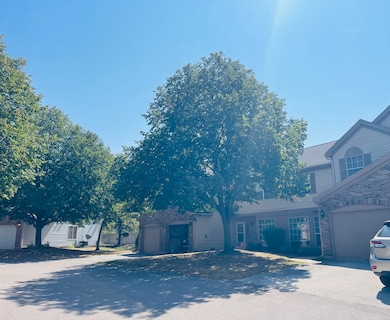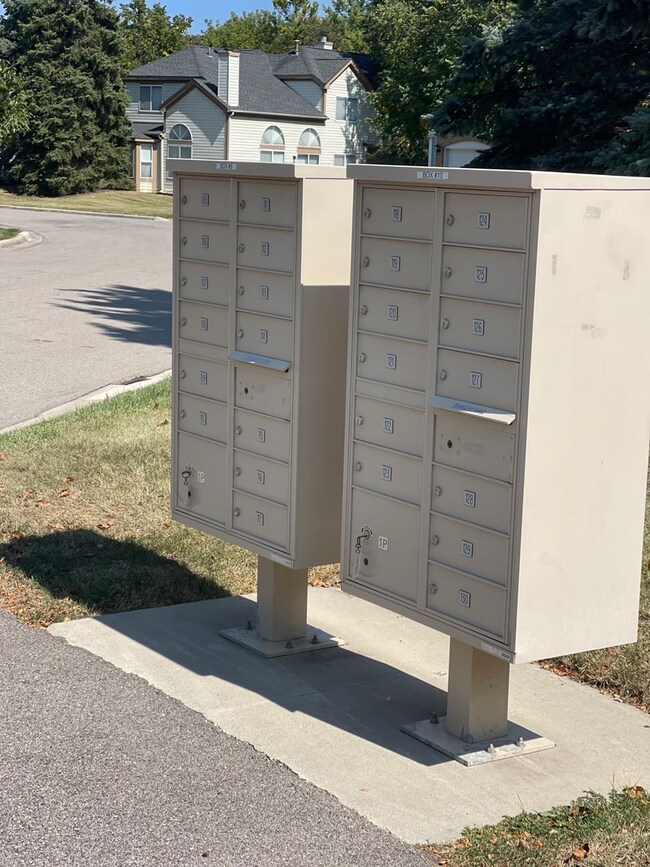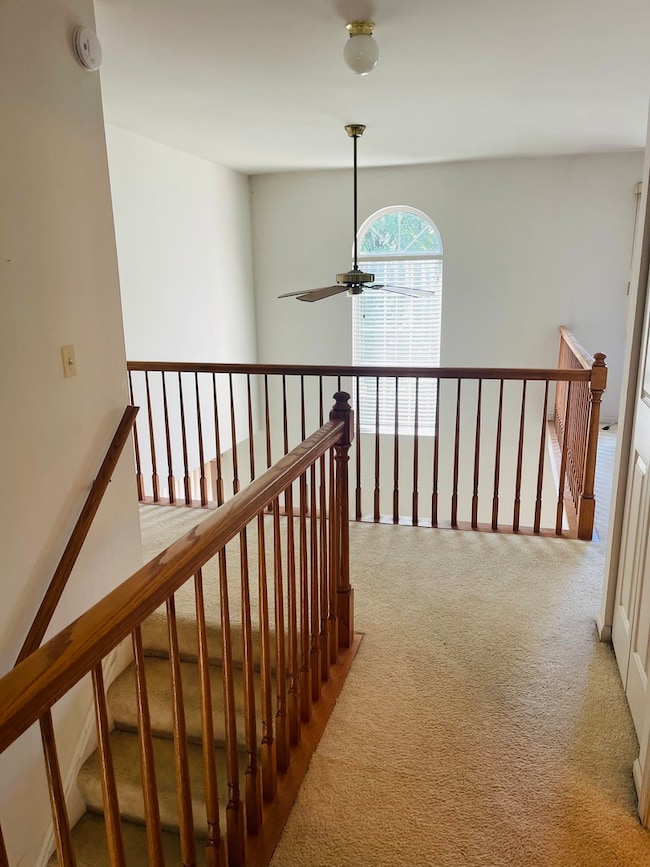
26 Lancaster Cir Unit C Gurnee, IL 60031
Highlights
- Loft
- Built-In Features
- Patio
- Warren Township High School Rated A
- Walk-In Closet
- Resident Manager or Management On Site
About This Home
As of May 2025Beautiful 2 bedroom 2.5 bath 1408 SF townhome in Kensington Subdivision! Large Living room with attractive gas fireplace. Formal dining room area. Good size eat-in kitchen with extra-large picture window. Upstairs to a large master bedroom with private master bath, large loft, 2nd good size bedroom and a full bath. Sliding glass door to concrete patio. Central air. Gurnee schools! Roof 2019. Driveway seal coated 2019. Furnace 8 yrs. old. Stove 2020. Refrigerator 2018; washer, dryer and fridge 2022. Do not miss this one.
Last Agent to Sell the Property
Stachurska Real Estate, Inc. License #475142264 Listed on: 09/11/2024
Townhouse Details
Home Type
- Townhome
Est. Annual Taxes
- $5,058
Year Built
- Built in 1991
HOA Fees
- $305 Monthly HOA Fees
Parking
- 1 Car Garage
- Driveway
- Parking Included in Price
Home Design
- Brick Exterior Construction
- Asphalt Roof
- Steel Siding
- Concrete Perimeter Foundation
Interior Spaces
- 1,408 Sq Ft Home
- 2-Story Property
- Built-In Features
- Ceiling Fan
- Gas Log Fireplace
- Window Screens
- Family Room
- Living Room with Fireplace
- Dining Room
- Loft
- Range
Flooring
- Carpet
- Vinyl
Bedrooms and Bathrooms
- 2 Bedrooms
- 2 Potential Bedrooms
- Walk-In Closet
Laundry
- Laundry Room
- Dryer
- Washer
Home Security
Outdoor Features
- Patio
Schools
- Warren Township High School
Utilities
- Forced Air Heating and Cooling System
- Heating System Uses Natural Gas
- Lake Michigan Water
Community Details
Overview
- Association fees include insurance, exterior maintenance, lawn care, scavenger, snow removal
- 4 Units
- Management Association, Phone Number (312) 202-9300
- Kensington Subdivision
- Property managed by Kensington Ct HOA
Amenities
- Common Area
Pet Policy
- Dogs and Cats Allowed
Security
- Resident Manager or Management On Site
- Carbon Monoxide Detectors
Ownership History
Purchase Details
Purchase Details
Home Financials for this Owner
Home Financials are based on the most recent Mortgage that was taken out on this home.Purchase Details
Purchase Details
Similar Homes in Gurnee, IL
Home Values in the Area
Average Home Value in this Area
Purchase History
| Date | Type | Sale Price | Title Company |
|---|---|---|---|
| Quit Claim Deed | -- | None Listed On Document | |
| Deed | $189,000 | Chicago Title | |
| Interfamily Deed Transfer | -- | -- | |
| Warranty Deed | $115,500 | Chicago Title Insurance Co |
Mortgage History
| Date | Status | Loan Amount | Loan Type |
|---|---|---|---|
| Previous Owner | $175,925 | FHA |
Property History
| Date | Event | Price | Change | Sq Ft Price |
|---|---|---|---|---|
| 05/29/2025 05/29/25 | Sold | $209,000 | -9.1% | $148 / Sq Ft |
| 04/24/2025 04/24/25 | Pending | -- | -- | -- |
| 04/18/2025 04/18/25 | Price Changed | $229,900 | -6.1% | $163 / Sq Ft |
| 09/27/2024 09/27/24 | Price Changed | $244,900 | -4.0% | $174 / Sq Ft |
| 09/11/2024 09/11/24 | For Sale | $255,000 | +40.1% | $181 / Sq Ft |
| 01/19/2022 01/19/22 | Sold | $182,000 | -12.9% | $129 / Sq Ft |
| 12/03/2021 12/03/21 | Pending | -- | -- | -- |
| 10/27/2021 10/27/21 | For Sale | $208,888 | -- | $148 / Sq Ft |
Tax History Compared to Growth
Tax History
| Year | Tax Paid | Tax Assessment Tax Assessment Total Assessment is a certain percentage of the fair market value that is determined by local assessors to be the total taxable value of land and additions on the property. | Land | Improvement |
|---|---|---|---|---|
| 2024 | $5,059 | $65,492 | $8,227 | $57,265 |
| 2023 | $5,059 | $57,875 | $7,270 | $50,605 |
| 2022 | $4,876 | $54,522 | $7,271 | $47,251 |
| 2021 | $3,716 | $49,933 | $6,979 | $42,954 |
| 2020 | $3,583 | $48,705 | $6,807 | $41,898 |
| 2019 | $3,482 | $47,291 | $6,609 | $40,682 |
| 2018 | $3,092 | $43,743 | $4,331 | $39,412 |
| 2017 | $3,132 | $42,490 | $4,207 | $38,283 |
| 2016 | $2,980 | $40,598 | $4,020 | $36,578 |
| 2015 | $2,852 | $38,504 | $3,813 | $34,691 |
| 2014 | $3,410 | $44,944 | $3,740 | $41,204 |
| 2012 | $3,349 | $45,289 | $3,769 | $41,520 |
Agents Affiliated with this Home
-
Ewa Marchut
E
Seller's Agent in 2025
Ewa Marchut
Stachurska Real Estate, Inc.
(708) 296-2655
1 in this area
9 Total Sales
-
raj potluri

Buyer's Agent in 2025
raj potluri
Keller Williams Infinity
(732) 501-8040
1 in this area
241 Total Sales
-
Larry Desmond

Seller's Agent in 2022
Larry Desmond
Century 21 Circle
(847) 693-0007
18 in this area
117 Total Sales
-
Anna Klarck

Buyer's Agent in 2022
Anna Klarck
AK Homes
(847) 401-6010
39 in this area
301 Total Sales
Map
Source: Midwest Real Estate Data (MRED)
MLS Number: 12163132
APN: 07-23-418-162
- 117 Victoria Ct Unit C
- 90 Bristol Ct Unit A
- 234 Wellington Cir
- 210 Wellington Cir Unit D
- 212 Kensington Ct Unit 1
- 287 Kensington Ct Unit 4
- 252 Kensington Ct Unit 2
- 4074 Blackstone Ave
- 488 N 1st St
- 397 Briarwood Ct
- 450 Tanglewood Dr
- 3951 Blackstone Ave
- 468 Tanglewood Dr
- 409 Greenview Dr
- 00 Northwood Ave
- 0 Northwoods Ave Unit MRD11938775
- 635 N Greenleaf St
- 0 Ellis Ave Unit MRD12198496
- 4774 Kings Way N
- 33564 Greenleaf St

