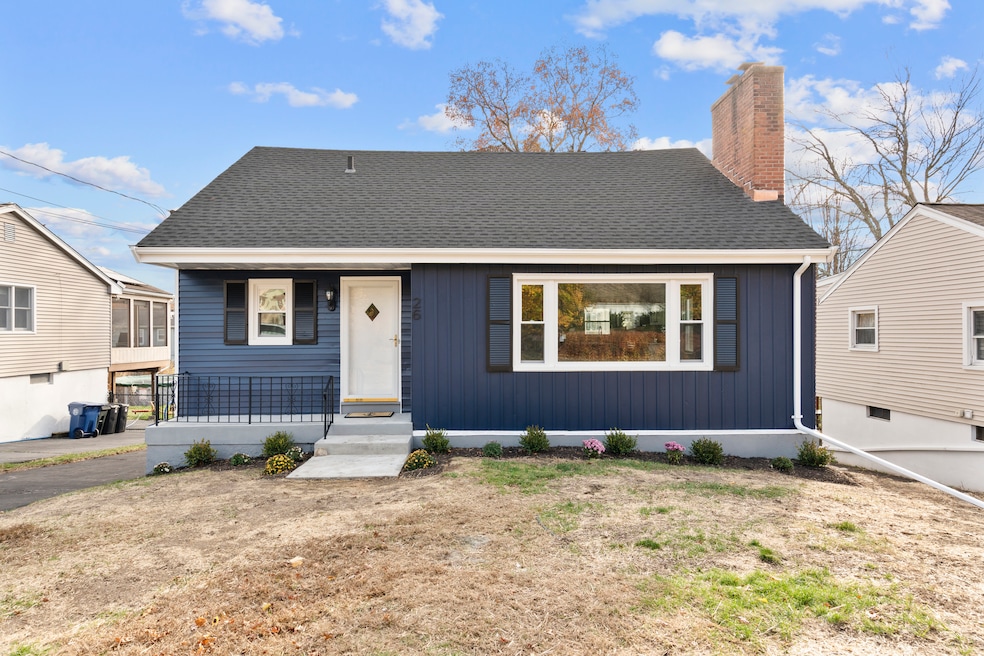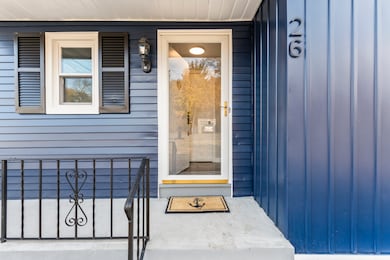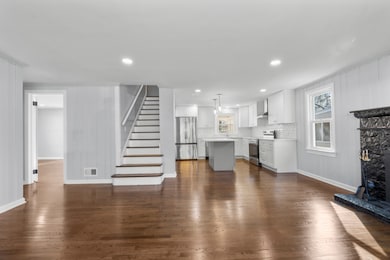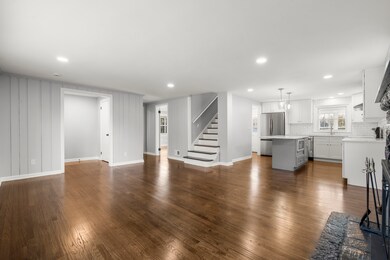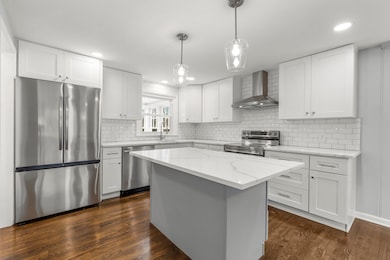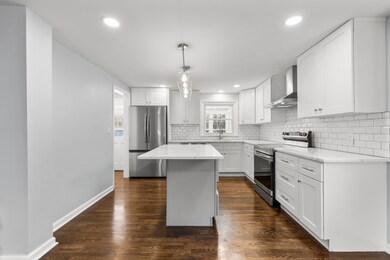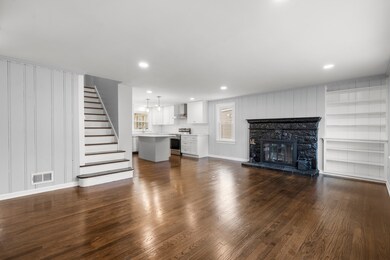26 Lawncrest Rd West Haven, CT 06516
West Shore NeighborhoodEstimated payment $2,911/month
Highlights
- Cape Cod Architecture
- Central Air
- Level Lot
- 1 Fireplace
About This Home
Fall in love with this beautifully updated New England gem! Tucked away on a quiet, picturesque road, this stunning three-bedroom, two-bathroom home perfectly blends classic charm with modern updates. The spacious first-floor primary offers large closets & sliders to access the deck, while the open concept living area flows seamlessly into a beautifully updated eat-in kitchen featuring new appliances and plenty of natural light. Upstairs, you'll find two additional bedrooms and a fully updated bath, all thoughtfully designed for today's lifestyle. Enjoy your morning coffee in the sun drenched four season room that opens to a private deck perfect for entertaining or simply relaxing and taking in the view. The home also features a two car garage, a generous yard, and a finished lower level with a large flex space ideal for a playroom, home office, or movie theater. This home truly has it all space, style, and setting. Don't miss your chance to make it yours!
Listing Agent
Vanguard Private Client Grp Brokerage Phone: (860) 882-8784 License #RES.0817776 Listed on: 11/13/2025
Home Details
Home Type
- Single Family
Est. Annual Taxes
- $7,164
Year Built
- Built in 1948
Lot Details
- 7,405 Sq Ft Lot
- Level Lot
- Property is zoned R2
Parking
- 2 Car Garage
Home Design
- Cape Cod Architecture
- Concrete Foundation
- Frame Construction
- Asphalt Shingled Roof
- Aluminum Siding
Interior Spaces
- 1,800 Sq Ft Home
- 1 Fireplace
- Partially Finished Basement
- Basement Fills Entire Space Under The House
Kitchen
- Range Hood
- Microwave
- Dishwasher
Bedrooms and Bathrooms
- 3 Bedrooms
- 2 Full Bathrooms
Utilities
- Central Air
- Heating System Uses Oil
- Fuel Tank Located in Basement
Listing and Financial Details
- Assessor Parcel Number 1423152
Map
Home Values in the Area
Average Home Value in this Area
Tax History
| Year | Tax Paid | Tax Assessment Tax Assessment Total Assessment is a certain percentage of the fair market value that is determined by local assessors to be the total taxable value of land and additions on the property. | Land | Improvement |
|---|---|---|---|---|
| 2025 | $7,164 | $207,480 | $85,120 | $122,360 |
| 2024 | $6,504 | $134,050 | $58,940 | $75,110 |
| 2023 | $6,235 | $134,050 | $58,940 | $75,110 |
| 2022 | $6,113 | $134,050 | $58,940 | $75,110 |
| 2021 | $6,113 | $134,050 | $58,940 | $75,110 |
| 2020 | $6,186 | $122,570 | $54,110 | $68,460 |
| 2019 | $5,965 | $122,570 | $54,110 | $68,460 |
| 2018 | $5,914 | $122,570 | $54,110 | $68,460 |
| 2017 | $5,597 | $122,570 | $54,110 | $68,460 |
| 2016 | $5,584 | $122,570 | $54,110 | $68,460 |
| 2015 | $5,417 | $134,260 | $58,520 | $75,740 |
| 2014 | $5,384 | $134,260 | $58,520 | $75,740 |
Property History
| Date | Event | Price | List to Sale | Price per Sq Ft |
|---|---|---|---|---|
| 11/13/2025 11/13/25 | For Sale | $440,000 | -- | $244 / Sq Ft |
Purchase History
| Date | Type | Sale Price | Title Company |
|---|---|---|---|
| Executors Deed | $250,000 | -- |
Mortgage History
| Date | Status | Loan Amount | Loan Type |
|---|---|---|---|
| Open | $337,500 | New Conventional |
Source: SmartMLS
MLS Number: 24140058
APN: WHAV-000025-000168
- 511 Main St
- 460 Savin Ave
- 480 Main St
- 31 Meloy Rd Unit 2B
- 678 Savin Ave Unit 2C
- 678 Savin Ave Unit 2C
- 323 Shingle Hill Rd
- 33 Kenneth St
- 327 Center St
- 27 Ivy Cir
- 46 Court St Unit 2
- 31 West Walk Unit 31
- 1 Campbell Ave
- 57 Dawson Ave Unit 4
- 14 Court St
- 14 Court St
- 278 Main St
- 634 Washington Ave
- 583 Washington Ave
- 169-171 W Spring St
