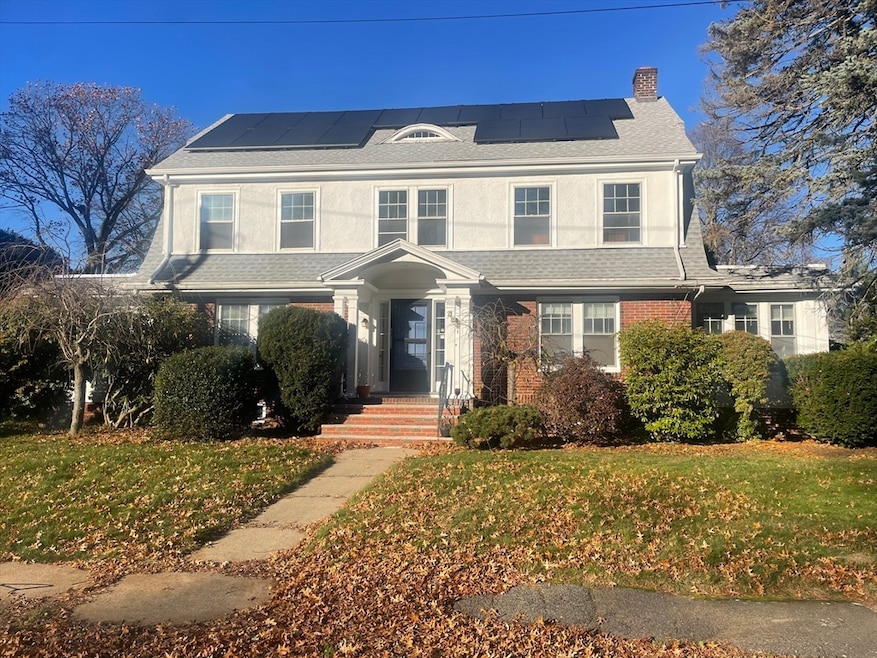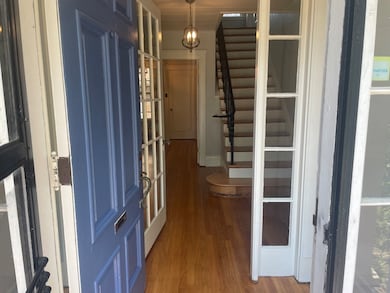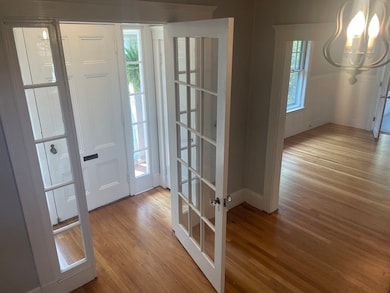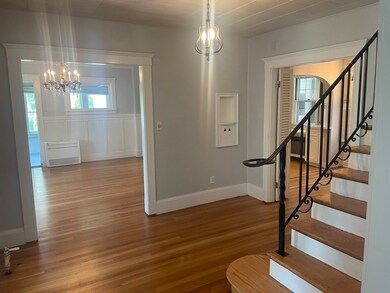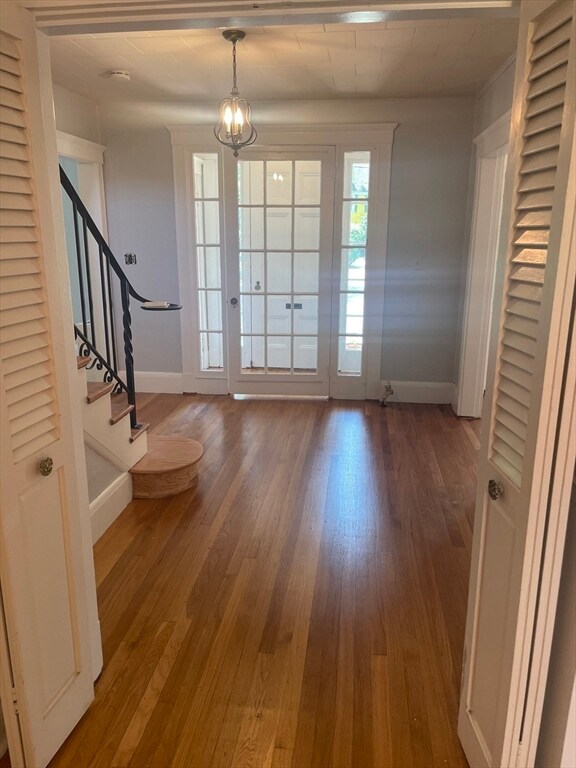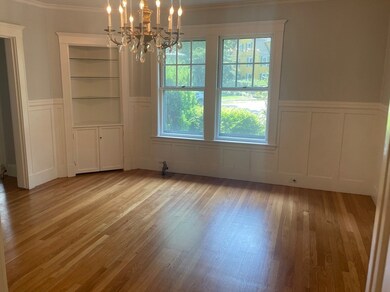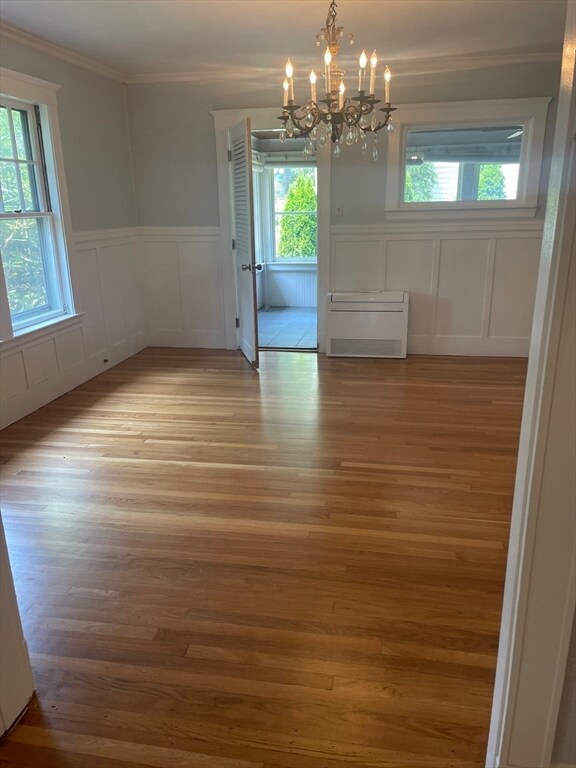26 Lawrence Rd Swampscott, MA 01907
Highlights
- Golf Course Community
- Medical Services
- Custom Closet System
- Swampscott High School Rated A-
- 15,000 Sq Ft lot
- Property is near public transit
About This Home
Beautiful Classic & Charming Colonial in Swampscott's Beach Bluff neighborhood is available for rent!! This stately home has been affectionately maintained & features 4 bedrooms, 3.5 baths, hardwood floors, & high ceilings thru-out.Timelss elegance begins as you enter the large foyer.To the right is the FP'ed LR w/adjacent sunroom w/windows galore & built-in cabinetry.To the left of the foyer is the formal dining rm w/2 built-in china cabinets. Off this room is an enclosed sunporch, the perfect place to lounge while listening to birds, feel the warm breeze & entertain guests The newly painted kitchen features brand new SS appliances, dining area & 1/2 bath.There's also a walk out to the garage.The massive primary bedroom includes 3 closets & an ensuite bathroom w/shower. In addition to 3 large bedrooms on the 2nd floor & full guest bath, there's an additional room that can be used as an office.3rd level has the 4th bedroom & bath w/eggshell tub.Solar Panels for reduced electric costs!
Home Details
Home Type
- Single Family
Est. Annual Taxes
- $11,663
Year Built
- Built in 1900
Lot Details
- 0.34 Acre Lot
- Garden
Parking
- 2 Car Garage
Interior Spaces
- 3,000 Sq Ft Home
- Living Room with Fireplace
- Dining Area
- Home Office
- Laundry in Basement
Kitchen
- Range
- Solid Surface Countertops
- Disposal
Flooring
- Wood
- Ceramic Tile
Bedrooms and Bathrooms
- 4 Bedrooms
- Primary bedroom located on second floor
- Custom Closet System
- Bathtub with Shower
Laundry
- Dryer
- Washer
Location
- Property is near public transit
- Property is near schools
Schools
- Swampscott Elementary School
- SMS Middle School
- SHS High School
Utilities
- Ductless Heating Or Cooling System
- Heating Available
Additional Features
- Heating system powered by active solar
- Enclosed Patio or Porch
Listing and Financial Details
- Security Deposit $3,500
- Property Available on 12/1/25
- Rent includes trash collection, extra storage
- Assessor Parcel Number 2169091
Community Details
Overview
- No Home Owners Association
Amenities
- Medical Services
- Shops
- Laundry Facilities
Recreation
- Golf Course Community
- Park
Pet Policy
- Call for details about the types of pets allowed
Map
Source: MLS Property Information Network (MLS PIN)
MLS Number: 73456397
APN: SWAM-000028-000012
- 25 Manton Rd
- 66 Lincoln Cir
- 48 Bellevue Rd
- 179 Beach Bluff Ave
- 24 Orchard Cir
- 11 Elbridge Ln Unit 11
- 212 Humphrey St Unit 205
- 201 Humphrey St Unit 2
- 5 Elmwood Rd
- 19 Elmwood Rd
- 9 Tedesco Pond Place Unit 9
- 35 Alden Rd
- 455 Puritan Rd
- 1006 Paradise Rd Unit 3R
- 1004 Paradise Rd Unit PHJ
- 71 Walnut Rd
- 25 Tedesco St
- 35 Littles Point Rd Unit S201
- 6 Loring Hills Ave Unit D3
- 8 Ocean View Rd
- 282 Atlantic Ave
- 8 Rock Cliff Rd Unit 1
- 409 Atlantic Ave Unit 1
- 51 Glen Rd Unit 3
- 664 Humphrey St Unit 3
- 1002 Paradise Rd Unit 1M
- 1006 Paradise Rd Unit PHQ
- 1004 Paradise Rd Unit 1A
- 404 Paradise Rd Unit 1N
- 602 Loring Ave
- 610 Humphrey St Unit 1
- 610 Humphrey St Unit 3
- One Carol Way
- 330 Paradise Rd
- 100 Vantage Terrace
- 499 Humphrey St Unit 3
- 71 Weatherly Dr Unit 71
- 10 Gracie Ln Unit 10
- 432 Humphrey St Unit 9
- 2 Martin St
