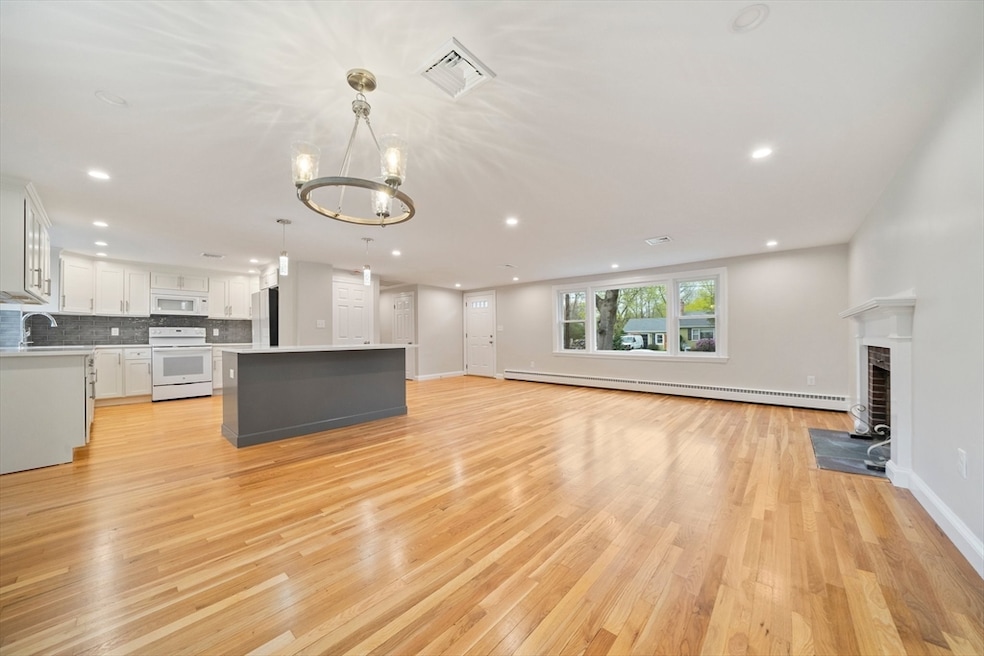
26 Leonard Rd Sharon, MA 02067
Highlights
- Open Floorplan
- Custom Closet System
- Wood Flooring
- East Elementary School Rated A
- Ranch Style House
- Corner Lot
About This Home
As of May 2025Turn your dreams into this new address! Welcome home to this STUNNING, REMODELED RANCH crafted by a premier local builder. 26 Leonard Road checks all the boxes! This captivating property has all the space, style, and updates you've been dreaming of! From the moment you step inside, you'll be greeted by a versatile open floor plan that seamlessly blends style and comfort. Featuring 3 spacious bedrooms and 3 full baths. This home has all the space you need ---and more. Enjoy the warmth & ELEGANCE of Gleaming Hardwood floors, a convenient 1st floor den or office & the laundry room right where you need it! Need more space? The finished basement with full bath gives you tons of options! And here's the best part: all the big stuff is already done. We are talking, new-- roof, windows, septic, A/C compressor, kitchen, bathrooms, finished basement, fresh landscaping and a large level yard! Just move in and enjoy! This is the one you've been waiting for. Don't let this one slip away!
Last Agent to Sell the Property
William Raveis R.E. & Home Services Listed on: 04/25/2025

Home Details
Home Type
- Single Family
Est. Annual Taxes
- $10,565
Year Built
- Built in 1954
Lot Details
- 0.77 Acre Lot
- Near Conservation Area
- Corner Lot
- Level Lot
Parking
- 1 Car Attached Garage
- Garage Door Opener
- Driveway
- Open Parking
- Off-Street Parking
Home Design
- Ranch Style House
- Frame Construction
- Shingle Roof
- Concrete Perimeter Foundation
Interior Spaces
- Open Floorplan
- Recessed Lighting
- Light Fixtures
- Insulated Windows
- Bay Window
- Window Screens
- Insulated Doors
- Living Room with Fireplace
- Den
Kitchen
- Range
- Microwave
- Dishwasher
- Kitchen Island
- Solid Surface Countertops
Flooring
- Wood
- Wall to Wall Carpet
- Laminate
- Ceramic Tile
Bedrooms and Bathrooms
- 3 Bedrooms
- Custom Closet System
- Dual Closets
- 3 Full Bathrooms
- Bathtub Includes Tile Surround
- Separate Shower
Laundry
- Laundry on main level
- Washer and Electric Dryer Hookup
Partially Finished Basement
- Basement Fills Entire Space Under The House
- Interior Basement Entry
Outdoor Features
- Bulkhead
- Patio
- Outdoor Storage
- Rain Gutters
Location
- Property is near schools
Schools
- East Elementary School
- Sharon Middle School
- Sharon High School
Utilities
- Central Air
- 1 Cooling Zone
- 3 Heating Zones
- Heating System Uses Oil
- Baseboard Heating
- 200+ Amp Service
- Water Heater
- Private Sewer
Listing and Financial Details
- Assessor Parcel Number M:075 B:080 L:000,222855
Community Details
Overview
- No Home Owners Association
Amenities
- Shops
- Coin Laundry
Recreation
- Tennis Courts
- Jogging Path
Ownership History
Purchase Details
Home Financials for this Owner
Home Financials are based on the most recent Mortgage that was taken out on this home.Purchase Details
Purchase Details
Similar Homes in Sharon, MA
Home Values in the Area
Average Home Value in this Area
Purchase History
| Date | Type | Sale Price | Title Company |
|---|---|---|---|
| Deed | $860,000 | None Available | |
| Deed | $860,000 | None Available | |
| Deed | -- | -- | |
| Deed | -- | -- | |
| Fiduciary Deed | -- | -- | |
| Fiduciary Deed | -- | -- | |
| Deed | -- | -- | |
| Fiduciary Deed | -- | -- |
Mortgage History
| Date | Status | Loan Amount | Loan Type |
|---|---|---|---|
| Open | $560,000 | Purchase Money Mortgage | |
| Closed | $560,000 | Purchase Money Mortgage | |
| Previous Owner | $432,000 | Purchase Money Mortgage |
Property History
| Date | Event | Price | Change | Sq Ft Price |
|---|---|---|---|---|
| 05/28/2025 05/28/25 | Sold | $860,000 | +1.2% | $352 / Sq Ft |
| 04/30/2025 04/30/25 | Pending | -- | -- | -- |
| 04/25/2025 04/25/25 | For Sale | $849,900 | -- | $348 / Sq Ft |
Tax History Compared to Growth
Tax History
| Year | Tax Paid | Tax Assessment Tax Assessment Total Assessment is a certain percentage of the fair market value that is determined by local assessors to be the total taxable value of land and additions on the property. | Land | Improvement |
|---|---|---|---|---|
| 2025 | $10,565 | $604,400 | $416,100 | $188,300 |
| 2024 | $10,109 | $575,000 | $381,700 | $193,300 |
| 2023 | $9,886 | $531,800 | $356,600 | $175,200 |
| 2022 | $9,460 | $479,000 | $297,200 | $181,800 |
| 2021 | $9,343 | $457,300 | $280,500 | $176,800 |
| 2020 | $8,689 | $457,300 | $280,500 | $176,800 |
| 2019 | $8,059 | $415,200 | $248,200 | $167,000 |
| 2018 | $7,948 | $410,300 | $243,300 | $167,000 |
| 2017 | $7,736 | $394,300 | $227,300 | $167,000 |
| 2016 | $7,632 | $379,500 | $227,300 | $152,200 |
| 2015 | $7,340 | $361,600 | $208,500 | $153,100 |
| 2014 | $6,775 | $329,700 | $189,500 | $140,200 |
Agents Affiliated with this Home
-

Seller's Agent in 2025
Vivian Selenow
William Raveis R.E. & Home Services
(781) 799-0881
20 in this area
36 Total Sales
-

Buyer's Agent in 2025
Shauna Fanning
William Raveis R.E. & Home Services
(508) 631-5634
1 in this area
247 Total Sales
Map
Source: MLS Property Information Network (MLS PIN)
MLS Number: 73364658
APN: SHAR-000075-000080






