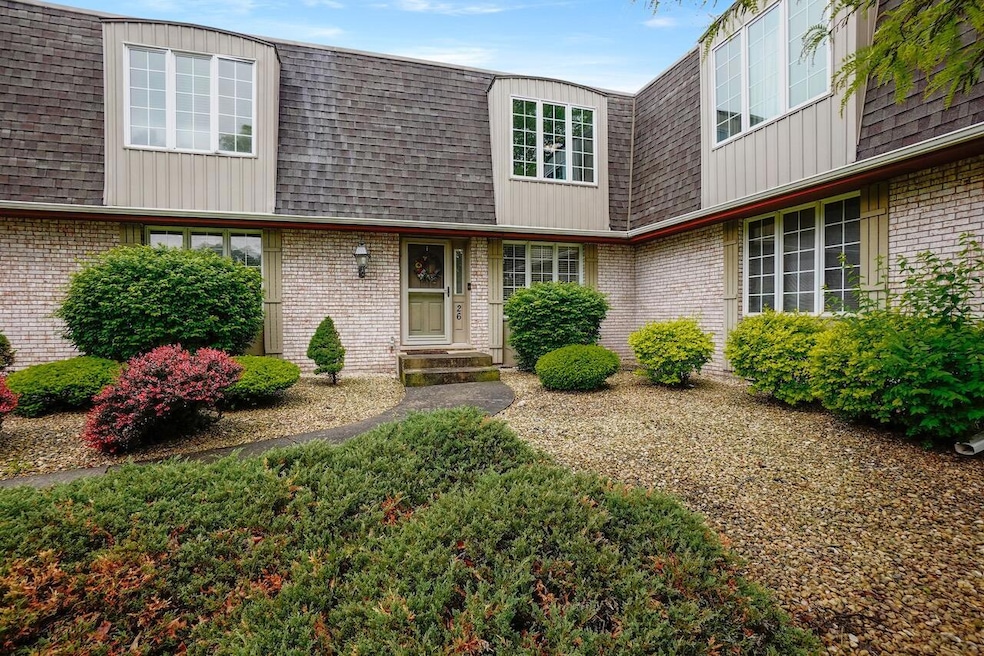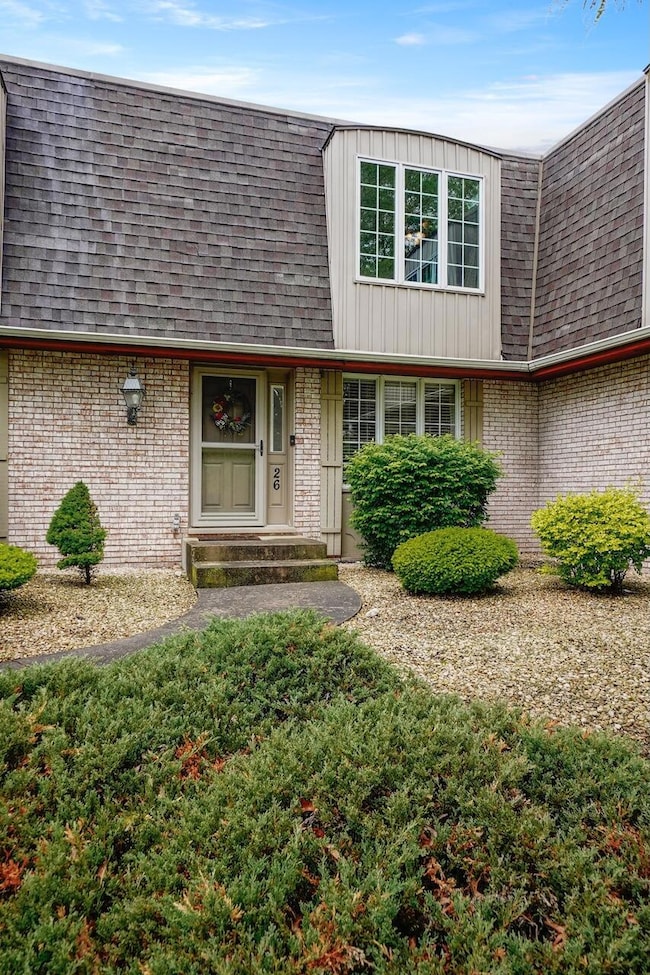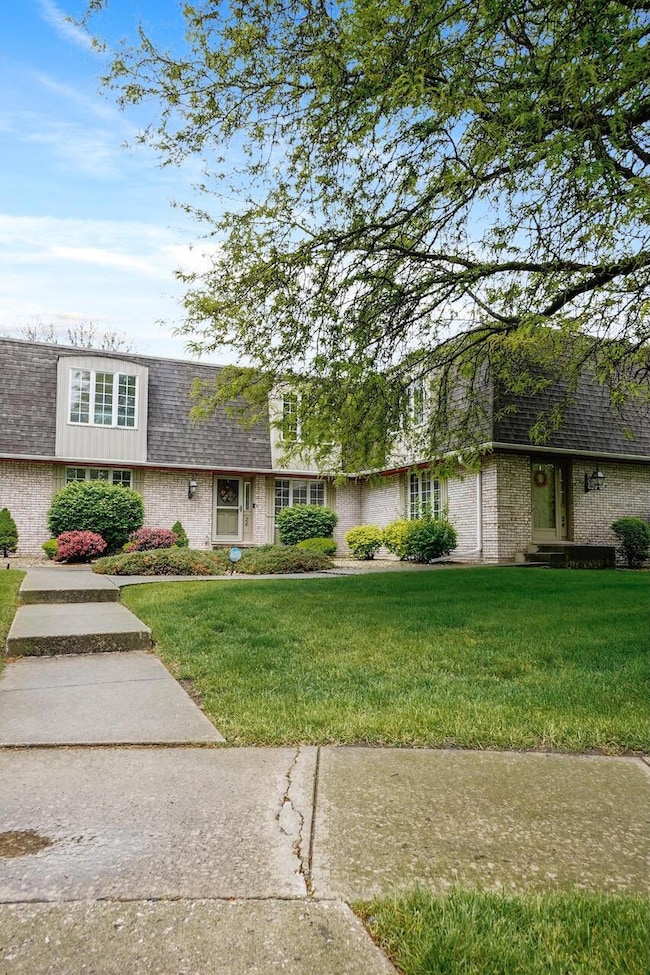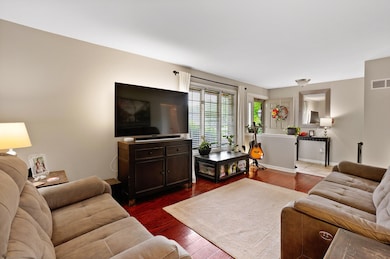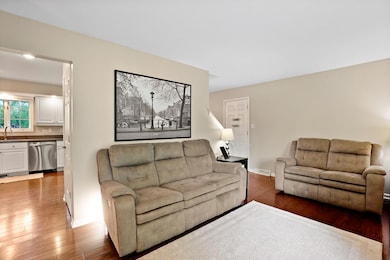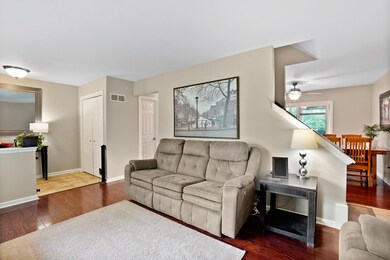
26 Lilac Ct Schererville, IN 46375
Hartsdale NeighborhoodEstimated payment $1,640/month
Highlights
- Country Kitchen
- 1 Car Attached Garage
- Living Room
- Protsman Elementary School Rated A
- Patio
- Outdoor Storage
About This Home
Welcome to this stunning 2-bedroom, 1.5-bath condo at 26 Lilac Ct in Schererville, offering modern updates and standout features that set it apart! This move-in-ready home showcases a beautifully renovated primary bathroom and a contemporary kitchen with new countertops, sleek cabinetry, and stainless steel appliances. The open-concept living area is bathed in natural light, perfect for relaxing or hosting guests.The finished basement provides versatile space for a home office, media room, or extra storage, making this condo a rare find. An attached garage offers convenience and security, a feature not commonly found in condo living. Step outside to your private patio for morning coffee or evening relaxation, with the unique advantage of backing up to the scenic Pennsy Greenway trail, providing direct access to Centennial Park for biking, walking, or enjoying nature.Located minutes from top-rated schools, shopping, dining, and major highways, this condo blends low-maintenance living with an unbeatable location in a well-maintained community with low HOA fees. Don't miss this opportunity to own a one-of-a-kind condo in Schererville's desirable Lilac Ct!
Last Listed By
Keller Williams Preferred Real License #RB14045444 Listed on: 05/29/2025

Property Details
Home Type
- Multi-Family
Est. Annual Taxes
- $1,634
Year Built
- Built in 1982
HOA Fees
- $185 Monthly HOA Fees
Parking
- 1 Car Attached Garage
- Garage Door Opener
Home Design
- Property Attached
- Brick Foundation
Interior Spaces
- 2-Story Property
- Living Room
- Dining Room
- Basement
Kitchen
- Country Kitchen
- Microwave
- Dishwasher
- Disposal
Bedrooms and Bathrooms
- 2 Bedrooms
Laundry
- Dryer
- Washer
Outdoor Features
- Patio
- Outdoor Storage
Utilities
- Forced Air Heating and Cooling System
- Heating System Uses Natural Gas
Community Details
- Silver Hammer Office@Silverhammerpm.Com Association, Phone Number (219) 940-9077
- Plum Creek Subdivision
Listing and Financial Details
- Assessor Parcel Number 451105104006000036
Map
Home Values in the Area
Average Home Value in this Area
Tax History
| Year | Tax Paid | Tax Assessment Tax Assessment Total Assessment is a certain percentage of the fair market value that is determined by local assessors to be the total taxable value of land and additions on the property. | Land | Improvement |
|---|---|---|---|---|
| 2024 | $3,971 | $203,500 | $17,200 | $186,300 |
| 2023 | $1,408 | $195,000 | $17,200 | $177,800 |
| 2022 | $1,408 | $167,100 | $17,200 | $149,900 |
| 2021 | $1,276 | $157,500 | $17,200 | $140,300 |
| 2020 | $1,239 | $151,700 | $17,200 | $134,500 |
| 2019 | $1,121 | $131,600 | $17,200 | $114,400 |
| 2018 | $1,065 | $126,300 | $17,200 | $109,100 |
| 2017 | $945 | $121,200 | $17,200 | $104,000 |
| 2016 | $891 | $116,900 | $17,200 | $99,700 |
| 2014 | $869 | $120,900 | $17,200 | $103,700 |
| 2013 | $934 | $124,100 | $17,200 | $106,900 |
Property History
| Date | Event | Price | Change | Sq Ft Price |
|---|---|---|---|---|
| 05/29/2025 05/29/25 | For Sale | $235,000 | +109.8% | $126 / Sq Ft |
| 03/08/2013 03/08/13 | Sold | $112,000 | 0.0% | $90 / Sq Ft |
| 01/31/2013 01/31/13 | Pending | -- | -- | -- |
| 02/09/2012 02/09/12 | For Sale | $112,000 | -- | $90 / Sq Ft |
Purchase History
| Date | Type | Sale Price | Title Company |
|---|---|---|---|
| Quit Claim Deed | -- | None Available | |
| Warranty Deed | -- | Fidelity National Title Co |
Mortgage History
| Date | Status | Loan Amount | Loan Type |
|---|---|---|---|
| Open | $122,500 | New Conventional | |
| Closed | $108,000 | New Conventional | |
| Previous Owner | $106,400 | New Conventional |
Similar Homes in Schererville, IN
Source: Northwest Indiana Association of REALTORS®
MLS Number: 821573
APN: 45-11-05-104-006.000-036
- 37 Lilac Ct
- 34 Woodhollow Dr
- 1439 Elm Ct
- 1632 White Oak Cir
- 10409 White Oak Ln Unit 2b
- 146 Carnoustie Ln
- 1310 Willow Ln
- 1837 Windfield Dr
- 1732 Apple Blossom Dr
- 1427 Brandywine Dr
- 1901 Windfield Dr
- 1230 Woodhollow Ct
- 35 Willow Ln
- 1235 Woodhollow Ct
- 1837 Cherrywood Ln
- 1220 Woodhollow Ct
- 10224 Cherrywood Ln
- 10327 Sandy Ln
- 529 Main St
- 1525 Coventry Ln
