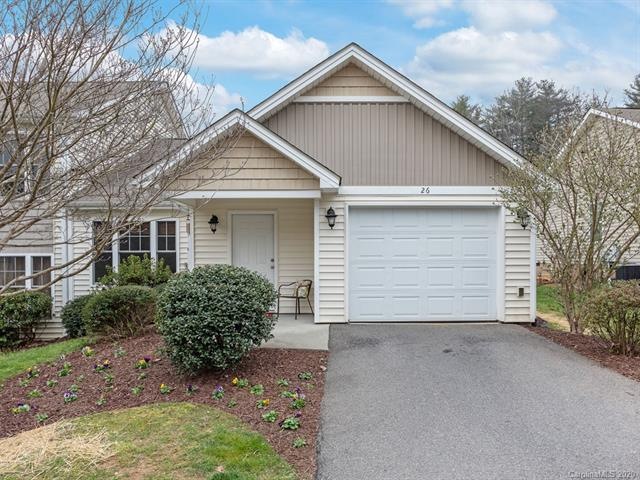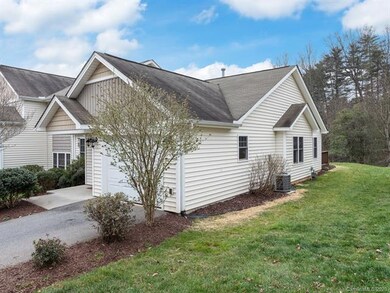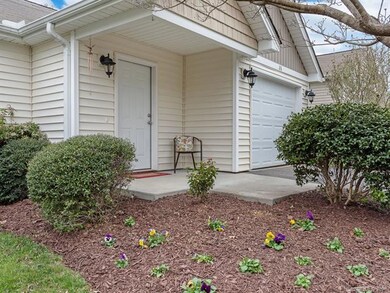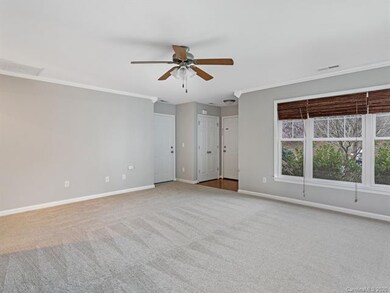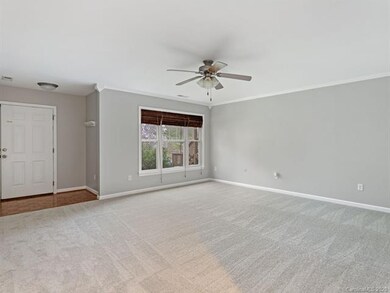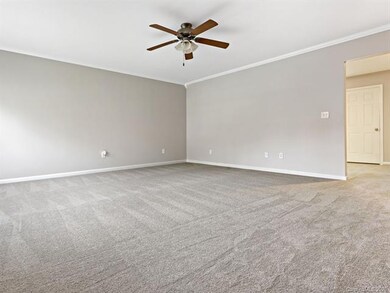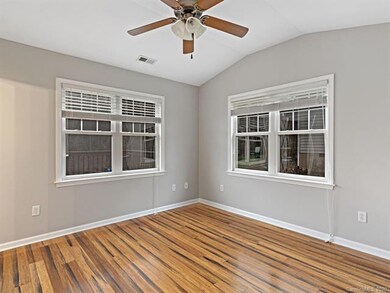
Estimated Value: $295,000 - $441,000
Highlights
- Bamboo Flooring
- Finished Attic
- Attached Garage
- T.C. Roberson High School Rated A
- Fireplace
About This Home
As of June 2020Convenience, location and value.....this one level town home offers it all! If you are looking for maintenance free one level living, look no more. This end unit has been freshly painted and host brand new carpeting in the spacious living area. The oversized back deck is a place of peace and tranquility. All of this just minutes from Biltmore Park and all it has to offer. Not to mention that the HOA's cover lawn care.
Last Listed By
Allen Tate/Beverly-Hanks Asheville-Biltmore Park License #201866 Listed on: 03/18/2020

Property Details
Home Type
- Condominium
Year Built
- Built in 2007
Lot Details
- 1,307
HOA Fees
- $150 Monthly HOA Fees
Parking
- Attached Garage
Home Design
- Slab Foundation
- Vinyl Siding
Interior Spaces
- 2 Full Bathrooms
- Fireplace
Flooring
- Bamboo
- Vinyl
Attic
- Pull Down Stairs to Attic
- Finished Attic
Utilities
- Cable TV Available
Listing and Financial Details
- Assessor Parcel Number 9634-71-5235-00000
Ownership History
Purchase Details
Home Financials for this Owner
Home Financials are based on the most recent Mortgage that was taken out on this home.Purchase Details
Home Financials for this Owner
Home Financials are based on the most recent Mortgage that was taken out on this home.Purchase Details
Home Financials for this Owner
Home Financials are based on the most recent Mortgage that was taken out on this home.Similar Homes in Arden, NC
Home Values in the Area
Average Home Value in this Area
Purchase History
| Date | Buyer | Sale Price | Title Company |
|---|---|---|---|
| Mcdonald Leslie R | $205,000 | None Available | |
| Pearson David Glenn | $130,000 | None Available | |
| Hennessee Stephanie Rae | $148,000 | None Available |
Mortgage History
| Date | Status | Borrower | Loan Amount |
|---|---|---|---|
| Open | Mcdonald Leslie R | $16,000 | |
| Previous Owner | Pearson David Glenn | $117,000 | |
| Previous Owner | Hennessee Stephanie Rae | $143,000 |
Property History
| Date | Event | Price | Change | Sq Ft Price |
|---|---|---|---|---|
| 06/09/2020 06/09/20 | Sold | $205,000 | +0.5% | $183 / Sq Ft |
| 04/11/2020 04/11/20 | Pending | -- | -- | -- |
| 03/18/2020 03/18/20 | For Sale | $204,000 | -- | $182 / Sq Ft |
Tax History Compared to Growth
Tax History
| Year | Tax Paid | Tax Assessment Tax Assessment Total Assessment is a certain percentage of the fair market value that is determined by local assessors to be the total taxable value of land and additions on the property. | Land | Improvement |
|---|---|---|---|---|
| 2023 | $1,252 | $203,300 | $35,000 | $168,300 |
| 2022 | $1,191 | $203,300 | $0 | $0 |
| 2021 | $1,191 | $203,300 | $0 | $0 |
| 2020 | $1,019 | $161,700 | $0 | $0 |
| 2019 | $1,019 | $161,700 | $0 | $0 |
| 2018 | $1,019 | $161,700 | $0 | $0 |
| 2017 | $1,019 | $110,500 | $0 | $0 |
| 2016 | $768 | $110,500 | $0 | $0 |
| 2015 | $768 | $110,500 | $0 | $0 |
| 2014 | $768 | $110,500 | $0 | $0 |
Agents Affiliated with this Home
-
Angie Poole-Stone
A
Seller's Agent in 2020
Angie Poole-Stone
Allen Tate/Beverly-Hanks Asheville-Biltmore Park
(828) 777-0718
2 in this area
28 Total Sales
-
K
Buyer's Agent in 2020
Kat Smith
Homesource Realty INC
(303) 669-5461
1 in this area
14 Total Sales
Map
Source: Canopy MLS (Canopy Realtor® Association)
MLS Number: CAR3604242
APN: 9634-71-5235-00000
- 28 Locole Dr
- 10 Summer Meadow Rd
- 30 Asher Ln
- 17 Hollow Crest Way
- 27 George Allen Ridge
- 23 George Allen Ridge
- 14 S Ridge Place
- 238 Ledbetter Rd
- 3 Henbit Way
- 21 Henbit Way
- 3 Heartleaf Cir
- 52 Arabella Ln
- 20 Heartleaf Cir Unit Lot 7
- 267 Rocky Mountain Way
- 22 Heartleaf Cir Unit Lot 8
- 419 Big Hill Dr Unit 83
- 416 Big Hill Dr Unit 42
- 23 Heartleaf Cir
- 26 Heartleaf Cir Unit 10
- 420 Big Hill Dr Unit 43
- 26 Locole Dr
- 26 Locole Dr Unit 401
- 24 Locole Dr
- 28 Locole Dr Unit 55-56
- 22 Locole Dr
- 30 Locole Dr
- 20 Locole Dr
- 32 Locole Dr
- 8 Summer Meadow Rd
- 29 Locole Dr Unit TH68
- 29 Locole Dr
- 12 Summer Meadow Rd
- 16 Locole Dr
- 34 Locole Dr
- 31 Locole Dr
- 14 Locole Dr
- 16 Summer Meadow Rd Unit 14
- 16 Summer Meadow Rd
- 33 Locole Dr
- 36 Locole Dr
