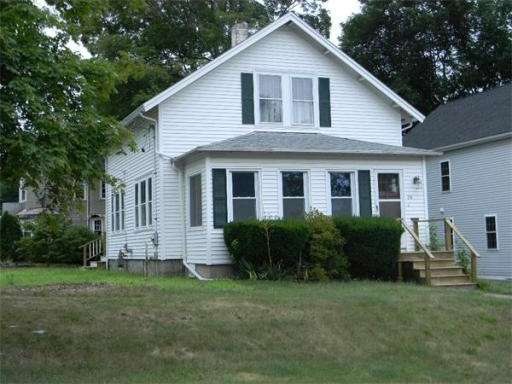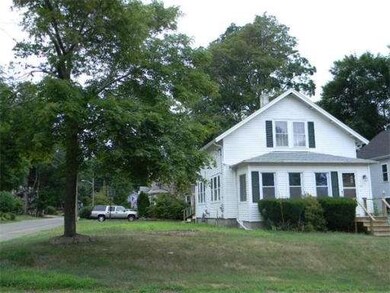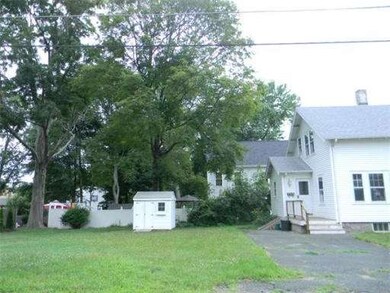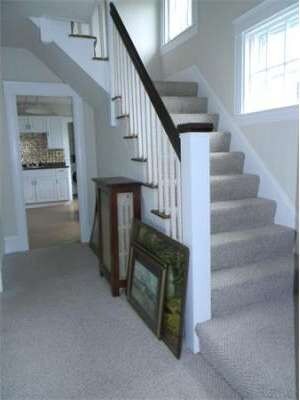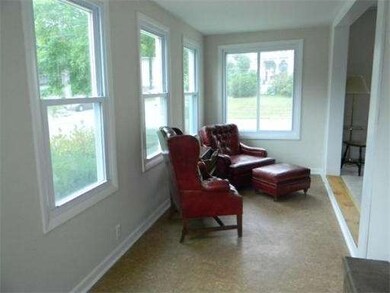
26 Locust St Brockton, MA 02301
Montello NeighborhoodAbout This Home
As of May 2018ATTN 1ST TIME HOME BUYERS! CLASSIC NEW ENGLAND 2 BDRM COLONIAL IN FANTASTIC NORTH SIDE LOCATION ONLY MINUTES TO HIGHWAY, BOSTON, COMMUTER RAIL! 1ST LEVEL OFFERS KITCHEN WITH NEW APPLIANCES, NEW SUSTAINABLE CORK FLOORING, NEW CABINETS & COUNTERS WITH A TIN BACKSPLASH, 1ST FLR BATH HAS NEW STAND UP SHOWER STALL, BEADBOARD, WASHING MACHINE HOOK UP, SPACIOUS LIVING ROOM & DINING ROOM WITH NEW CARPETING & CUSTOM BUILT IN'S, 4 SEASON SUNROOM/DEN WITH NEW WINDOWS & CORK FLOORING, 2ND LEVEL HAS 2 BEDROOMS BOTH WITH HARDWOOD FLOORS AND WALK IN CLOSETS & 2ND LEVEL BATHRM HAS CLASS CLAWFOOT SOAKING TUB, CORK FLOORING WITH NEW VANITY & TOILET, NEW ROOF, UPDATED 100 AMP ELECTRIC, NEWER 1 ZONE GAS HEATING SYSTEM (2011), NEW WATER TANK, NEWER VINYL SIDING WITH INSULATION, HOUSE IS SOLID & LOW ENERGY BILLS! NICE YARD & SHED! MOVE RIGHT IN & STOP PAYING RENT! THIS HOUSE IS WAITING FOR YOUR PERSONAL TOUCHES!
Last Buyer's Agent
June Stearns
Humphrey Realty Group, LLC License #450000059
Home Details
Home Type
Single Family
Est. Annual Taxes
$4,630
Year Built
1925
Lot Details
0
Listing Details
- Lot Description: Paved Drive, Level
- Special Features: None
- Property Sub Type: Detached
- Year Built: 1925
Interior Features
- Has Basement: Yes
- Number of Rooms: 6
- Amenities: Public Transportation, Shopping, Park, Walk/Jog Trails, Golf Course, Medical Facility, Laundromat, Bike Path, Highway Access, Public School, T-Station
- Electric: Circuit Breakers, 100 Amps
- Energy: Insulated Windows, Insulated Doors
- Flooring: Vinyl, Wall to Wall Carpet, Hardwood
- Insulation: Full
- Interior Amenities: Cable Available
- Basement: Full, Interior Access, Bulkhead, Sump Pump, Concrete Floor
- Bedroom 2: Second Floor, 13X11
- Bathroom #1: First Floor, 8X5
- Bathroom #2: Second Floor, 7X7
- Kitchen: First Floor, 12X10
- Living Room: First Floor, 15X12
- Master Bedroom: Second Floor, 14X12
- Master Bedroom Description: Closet - Walk-in, Closet, Flooring - Hardwood
- Dining Room: First Floor, 12X11
Exterior Features
- Construction: Frame
- Exterior: Vinyl
- Exterior Features: Gutters, Storage Shed, Screens
- Foundation: Poured Concrete
Garage/Parking
- Parking: Off-Street, Paved Driveway
- Parking Spaces: 3
Utilities
- Heat Zones: 1
- Hot Water: Natural Gas, Tank
- Utility Connections: for Electric Range, for Electric Dryer, Washer Hookup
Condo/Co-op/Association
- HOA: No
Ownership History
Purchase Details
Home Financials for this Owner
Home Financials are based on the most recent Mortgage that was taken out on this home.Purchase Details
Home Financials for this Owner
Home Financials are based on the most recent Mortgage that was taken out on this home.Similar Homes in Brockton, MA
Home Values in the Area
Average Home Value in this Area
Purchase History
| Date | Type | Sale Price | Title Company |
|---|---|---|---|
| Not Resolvable | $232,000 | -- | |
| Fiduciary Deed | $196,000 | -- |
Mortgage History
| Date | Status | Loan Amount | Loan Type |
|---|---|---|---|
| Open | $70,000 | Credit Line Revolving | |
| Open | $221,200 | Stand Alone Refi Refinance Of Original Loan | |
| Closed | $220,400 | New Conventional | |
| Previous Owner | $189,255 | FHA |
Property History
| Date | Event | Price | Change | Sq Ft Price |
|---|---|---|---|---|
| 05/24/2018 05/24/18 | Sold | $232,000 | +3.3% | $199 / Sq Ft |
| 04/03/2018 04/03/18 | Pending | -- | -- | -- |
| 03/26/2018 03/26/18 | For Sale | $224,500 | +14.5% | $193 / Sq Ft |
| 10/22/2014 10/22/14 | Sold | $196,000 | 0.0% | $168 / Sq Ft |
| 10/07/2014 10/07/14 | Pending | -- | -- | -- |
| 09/25/2014 09/25/14 | Off Market | $196,000 | -- | -- |
| 08/28/2014 08/28/14 | Price Changed | $199,999 | -4.8% | $172 / Sq Ft |
| 07/24/2014 07/24/14 | For Sale | $209,990 | -- | $180 / Sq Ft |
Tax History Compared to Growth
Tax History
| Year | Tax Paid | Tax Assessment Tax Assessment Total Assessment is a certain percentage of the fair market value that is determined by local assessors to be the total taxable value of land and additions on the property. | Land | Improvement |
|---|---|---|---|---|
| 2025 | $4,630 | $382,300 | $140,000 | $242,300 |
| 2024 | $4,587 | $381,600 | $140,000 | $241,600 |
| 2023 | $4,199 | $323,500 | $104,100 | $219,400 |
| 2022 | $4,192 | $300,100 | $94,600 | $205,500 |
| 2021 | $3,806 | $262,500 | $78,600 | $183,900 |
| 2020 | $3,492 | $230,500 | $73,600 | $156,900 |
| 2019 | $3,517 | $226,300 | $71,800 | $154,500 |
| 2018 | $3,067 | $202,900 | $71,800 | $131,100 |
| 2017 | $3,067 | $190,500 | $71,800 | $118,700 |
| 2016 | $3,071 | $176,900 | $69,600 | $107,300 |
| 2015 | $2,610 | $143,800 | $69,600 | $74,200 |
| 2014 | $2,794 | $154,100 | $69,600 | $84,500 |
Agents Affiliated with this Home
-

Seller's Agent in 2018
Christina Martinez
Lamacchia Realty, Inc.
(508) 326-6538
5 in this area
166 Total Sales
-

Buyer's Agent in 2018
John Heaney
Realty Solutions Inc.
(617) 515-0209
59 Total Sales
-
J
Buyer's Agent in 2014
June Stearns
Humphrey Realty Group, LLC
Map
Source: MLS Property Information Network (MLS PIN)
MLS Number: 71719153
APN: BROC-000101-000119
- 36 Waldo St
- 11 Winsten St
- 28 Newton Ave
- 932 N Main St Unit 5
- 911 N Main St
- 18 Morton St
- 475 E Main St
- 221 Oak St Unit 2-23
- 63 Herrod Ave
- 41 Maple Ave
- 94 Hollis St
- 720 N Montello St
- 71 Porter St
- 92 Vine St
- 333 Belair St
- 175 Winter St
- 29 Intervale St
- 2 Glendower St
- 37 Trudy Terrace Unit 37
- 115 Ames St
