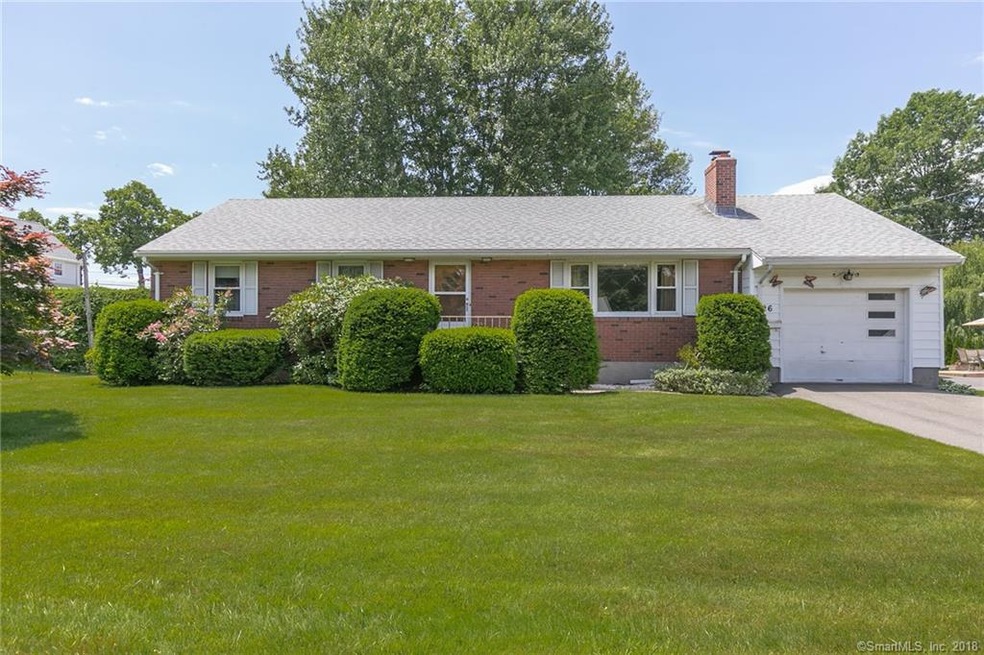
26 Lucyan St New Britain, CT 06053
Estimated Value: $306,000 - $327,338
Highlights
- Open Floorplan
- Ranch Style House
- 2 Fireplaces
- Property is near public transit
- Attic
- No HOA
About This Home
As of August 2018A solidly built custom ranch with an enormous open floor plan living room and dining room. Wide sliding glass doors in the dining room open to a concrete raised patio overlooking a lovely yard. 2-3 bedrooms or use an office. This one owner home has been lovingly maintained over the years and features central air conditioning, all natural gas heat and hot water, hardwood flooring, updated roof and windows. A great laundry/mud room connects the attached garage to the kitchen and back door. A big open basement has much potential with a second fireplace. You’ll need the ride on mower that comes with it. Abutting lot also for sale separately on Fairmount Street. Property sold in as is condition to settle estate. This is a quality find!
Last Agent to Sell the Property
Real Estate Exchange License #REB.0241800 Listed on: 06/13/2018
Last Buyer's Agent
Martha Nilsson
Century 21 AllPoints Realty License #RES.0761309

Home Details
Home Type
- Single Family
Est. Annual Taxes
- $5,794
Year Built
- Built in 1964
Lot Details
- 10,019 Sq Ft Lot
- Open Lot
- Property is zoned S3
Home Design
- Ranch Style House
- Concrete Foundation
- Frame Construction
- Asphalt Shingled Roof
- Masonry Siding
Interior Spaces
- 1,400 Sq Ft Home
- Open Floorplan
- 2 Fireplaces
- Thermal Windows
- Basement Fills Entire Space Under The House
- Pull Down Stairs to Attic
- Storm Doors
Kitchen
- Built-In Oven
- Gas Cooktop
Bedrooms and Bathrooms
- 3 Bedrooms
Laundry
- Laundry Room
- Laundry on main level
Parking
- 1 Car Attached Garage
- Automatic Garage Door Opener
- Driveway
Outdoor Features
- Patio
- Shed
- Rain Gutters
Location
- Property is near public transit
- Property is near a bus stop
Schools
- New Britain High School
Utilities
- Central Air
- Radiator
- Heating System Uses Natural Gas
Community Details
- No Home Owners Association
Ownership History
Purchase Details
Home Financials for this Owner
Home Financials are based on the most recent Mortgage that was taken out on this home.Similar Homes in New Britain, CT
Home Values in the Area
Average Home Value in this Area
Purchase History
| Date | Buyer | Sale Price | Title Company |
|---|---|---|---|
| Pacelli Nicholas | $170,000 | -- |
Mortgage History
| Date | Status | Borrower | Loan Amount |
|---|---|---|---|
| Open | Pacelli Nicholas | $173,655 |
Property History
| Date | Event | Price | Change | Sq Ft Price |
|---|---|---|---|---|
| 08/28/2018 08/28/18 | Sold | $170,000 | -2.6% | $121 / Sq Ft |
| 06/30/2018 06/30/18 | Pending | -- | -- | -- |
| 06/13/2018 06/13/18 | For Sale | $174,500 | -- | $125 / Sq Ft |
Tax History Compared to Growth
Tax History
| Year | Tax Paid | Tax Assessment Tax Assessment Total Assessment is a certain percentage of the fair market value that is determined by local assessors to be the total taxable value of land and additions on the property. | Land | Improvement |
|---|---|---|---|---|
| 2024 | $6,712 | $169,540 | $54,320 | $115,220 |
| 2023 | $6,490 | $169,540 | $54,320 | $115,220 |
| 2022 | $5,575 | $112,630 | $22,820 | $89,810 |
| 2021 | $5,575 | $112,630 | $22,820 | $89,810 |
| 2020 | $5,688 | $112,630 | $22,820 | $89,810 |
| 2019 | $5,688 | $112,630 | $22,820 | $89,810 |
| 2018 | $5,688 | $112,630 | $22,820 | $89,810 |
| 2017 | $5,794 | $114,730 | $22,820 | $91,910 |
| 2016 | $5,854 | $115,920 | $22,820 | $93,100 |
| 2015 | $5,680 | $115,920 | $22,820 | $93,100 |
| 2014 | $5,680 | $115,920 | $22,820 | $93,100 |
Agents Affiliated with this Home
-
Nina Jankowski

Seller's Agent in 2018
Nina Jankowski
Real Estate Exchange
(860) 826-1001
69 in this area
110 Total Sales
-

Buyer's Agent in 2018
Martha Nilsson
Century 21 AllPoints Realty
(860) 989-2708
Map
Source: SmartMLS
MLS Number: 170094398
APN: NBRI-000004A-000000-D000015
- 65 Hayes St
- 35 Commonwealth Ave
- 527 Burritt St
- 77 Miller St
- 474 Eddy Glover Blvd
- 29 Cabot St
- 34 Concord St
- 2269 Corbin Ave
- 50 Curtin Ave
- 79 Albany Ave
- 370 Washington St
- 394 Mcclintock St
- 25 Clinton St
- 248 Lawlor St Unit 1
- 93 Gold St
- 80 Silver St
- 243 Lawlor St Unit 2C
- 245 Lawlor St
- 2453 Corbin Ave
- 179 Broad St
