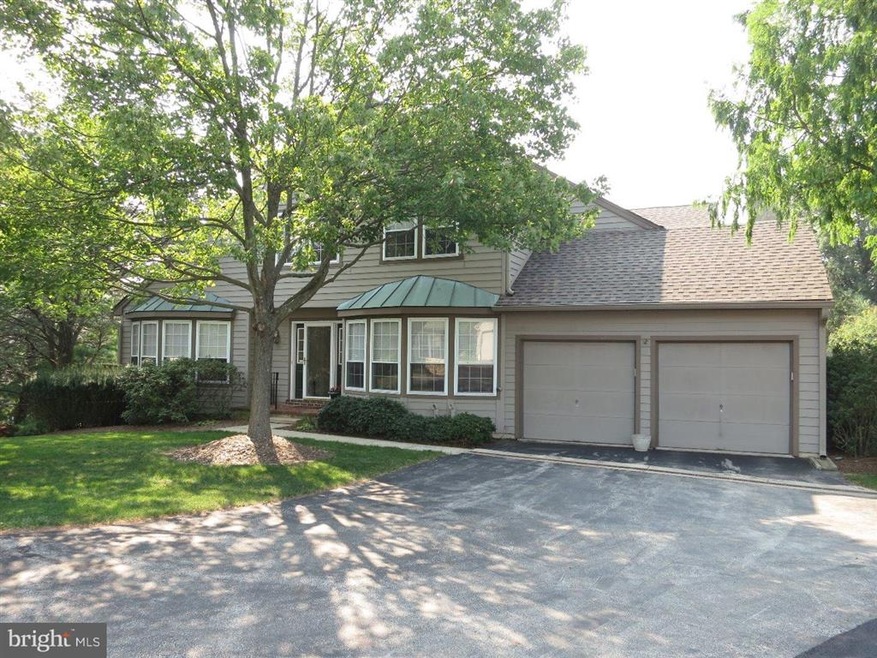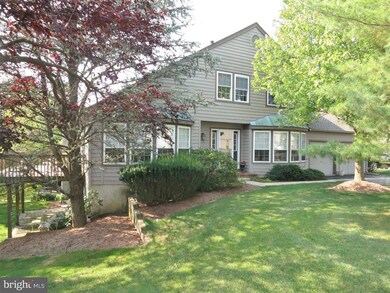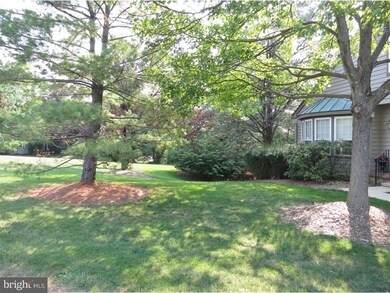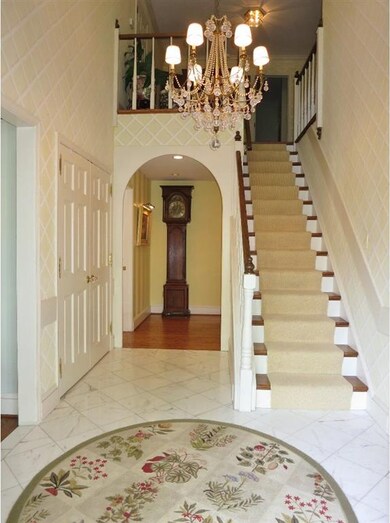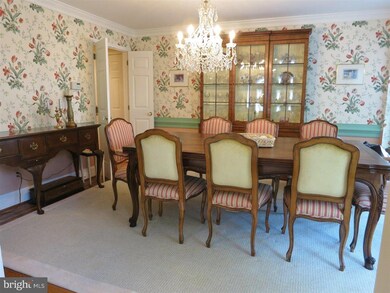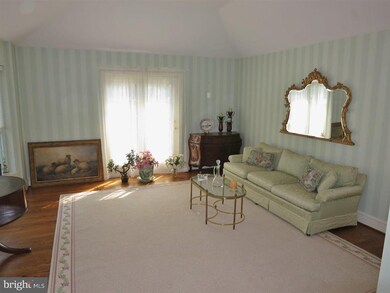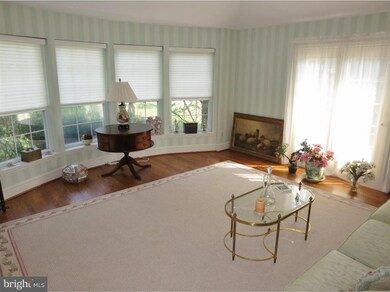
26 Manchester Ct Unit C26 Berwyn, PA 19312
Highlights
- Deck
- Marble Flooring
- 2 Fireplaces
- Beaumont Elementary School Rated A+
- Traditional Architecture
- Built-In Double Oven
About This Home
As of March 2022Amazing 3 bedroom, 2 full and 2 half bath end Unit is available in the desirable community of "The Highlands" of Berwyn. Walk through to the two story entrance foyer and enjoy the spacious formal living room with tray ceiling, wall of windows for wonderful natural lighting as well as french doors to rear deck. The Dining room comes complete with the Waterford Crystal chandelier, crown molding, chair rails as well as another set of great windows. You will love this totally renovated white cabinet kitchen to include: granite countertops, Stainless Steel Appliances, slate tile backsplash, 2 ovens, glass cabinetry, large pantry, wine rack and custom built cabinets surrounding SS refrigerator. The family room, off kitchen, features gas fireplace with wood mantle, built in shelving and sliders to relaxing slate and stone patio with gas grill! The master bedroom suite on main level is complete with vaulted ceilings, gorgeous dressing room, custom walk-in closet as well as totally renovated master bath with Onyx countertops, marble flooring, inlay mosaic tiles, double sink and rain forest shower. Did we mention the sliders to large rear deck from the master bedroom that overlooks the private rear grounds? Upper level features two spacious bedrooms with great closets with organizers and built ins as well as a ceramic tile hall bath. The full finished basement has endless possibilities which include another very generous living space with sliders to rear patio, entertainment section with wet bar with wine frig and rack, separate office space and another very large unfinished room for all your storage needs. This home features over $300,000 in upgrades, 2 car garage with auto openers, hardwood floors, 3 zone HVAC system, Main floor laundry, plenty of recessed lighting, main floor and lower level powder rooms as well. Association takes are of all of the exterior of the homes, including garage doors, all common area maintenance, lawn care, snow removal and trash! All this plus is convenient to Septa R5, Amtrak, King of Prussia and all major highways. There is a $346.00 quarterly fee for 2015 (see sellers disclosure attachment).
Last Agent to Sell the Property
Keller Williams Real Estate-Blue Bell Listed on: 09/01/2015

Townhouse Details
Home Type
- Townhome
Est. Annual Taxes
- $7,610
Year Built
- Built in 1986
Lot Details
- 2,600 Sq Ft Lot
- Back, Front, and Side Yard
- Property is in good condition
HOA Fees
- $390 Monthly HOA Fees
Parking
- 2 Car Direct Access Garage
- 2 Open Parking Spaces
- Garage Door Opener
- Driveway
Home Design
- Traditional Architecture
- Pitched Roof
- Vinyl Siding
Interior Spaces
- 3,203 Sq Ft Home
- Property has 2 Levels
- Wet Bar
- Ceiling height of 9 feet or more
- Ceiling Fan
- 2 Fireplaces
- Gas Fireplace
- Replacement Windows
- Family Room
- Living Room
- Dining Room
Kitchen
- Butlers Pantry
- Built-In Double Oven
- Built-In Range
- Built-In Microwave
- Dishwasher
- Disposal
Flooring
- Wood
- Marble
- Tile or Brick
Bedrooms and Bathrooms
- 3 Bedrooms
- En-Suite Primary Bedroom
- En-Suite Bathroom
- Walk-in Shower
Laundry
- Laundry Room
- Laundry on main level
Finished Basement
- Basement Fills Entire Space Under The House
- Exterior Basement Entry
Outdoor Features
- Deck
- Patio
- Exterior Lighting
Utilities
- Forced Air Heating and Cooling System
- Heating System Uses Gas
- Natural Gas Water Heater
- Cable TV Available
Community Details
- Association fees include common area maintenance, exterior building maintenance, lawn maintenance, snow removal, trash, management
- The Highlands Subdivision
Listing and Financial Details
- Tax Lot 0625
- Assessor Parcel Number 55-02 -0625
Ownership History
Purchase Details
Home Financials for this Owner
Home Financials are based on the most recent Mortgage that was taken out on this home.Purchase Details
Home Financials for this Owner
Home Financials are based on the most recent Mortgage that was taken out on this home.Purchase Details
Similar Home in Berwyn, PA
Home Values in the Area
Average Home Value in this Area
Purchase History
| Date | Type | Sale Price | Title Company |
|---|---|---|---|
| Deed | $700,000 | None Listed On Document | |
| Deed | $500,000 | None Available | |
| Deed | $420,000 | -- |
Mortgage History
| Date | Status | Loan Amount | Loan Type |
|---|---|---|---|
| Open | $645,000 | New Conventional |
Property History
| Date | Event | Price | Change | Sq Ft Price |
|---|---|---|---|---|
| 03/25/2022 03/25/22 | Sold | $700,000 | +2.2% | $175 / Sq Ft |
| 02/09/2022 02/09/22 | For Sale | $685,000 | +37.0% | $171 / Sq Ft |
| 04/29/2016 04/29/16 | Sold | $500,000 | -4.7% | $156 / Sq Ft |
| 02/18/2016 02/18/16 | Pending | -- | -- | -- |
| 01/11/2016 01/11/16 | Price Changed | $524,900 | -9.5% | $164 / Sq Ft |
| 10/29/2015 10/29/15 | Price Changed | $579,900 | -4.9% | $181 / Sq Ft |
| 09/01/2015 09/01/15 | For Sale | $610,000 | -- | $190 / Sq Ft |
Tax History Compared to Growth
Tax History
| Year | Tax Paid | Tax Assessment Tax Assessment Total Assessment is a certain percentage of the fair market value that is determined by local assessors to be the total taxable value of land and additions on the property. | Land | Improvement |
|---|---|---|---|---|
| 2024 | $9,733 | $260,930 | $84,710 | $176,220 |
| 2023 | $9,100 | $260,930 | $84,710 | $176,220 |
| 2022 | $8,851 | $260,930 | $84,710 | $176,220 |
| 2021 | $8,659 | $260,930 | $84,710 | $176,220 |
| 2020 | $8,418 | $260,930 | $84,710 | $176,220 |
| 2019 | $8,184 | $260,930 | $84,710 | $176,220 |
| 2018 | $8,042 | $260,930 | $84,710 | $176,220 |
| 2017 | $7,861 | $260,930 | $84,710 | $176,220 |
| 2016 | -- | $260,930 | $84,710 | $176,220 |
| 2015 | -- | $260,930 | $84,710 | $176,220 |
| 2014 | -- | $260,930 | $84,710 | $176,220 |
Agents Affiliated with this Home
-
Brendan Reilly

Seller's Agent in 2022
Brendan Reilly
Crescent Real Estate
(215) 510-2992
6 in this area
148 Total Sales
-
Alexis McBride

Buyer's Agent in 2022
Alexis McBride
Keller Williams Main Line
(610) 331-8504
1 in this area
109 Total Sales
-
Al LaBrusciano

Seller's Agent in 2016
Al LaBrusciano
Keller Williams Real Estate-Blue Bell
(215) 817-0320
384 Total Sales
-
Lauren Rittenhouse

Seller Co-Listing Agent in 2016
Lauren Rittenhouse
KW Greater West Chester
(484) 680-4549
4 Total Sales
-
Mary Pat McClatchy

Buyer's Agent in 2016
Mary Pat McClatchy
BHHS Fox & Roach
(610) 742-1481
14 Total Sales
Map
Source: Bright MLS
MLS Number: 1003571223
APN: 55-002-0625.0000
- 1122 Sheffield Dr
- 1065 Old Lancaster Rd
- 909 Old Lancaster Rd
- 12 Oak Knoll Dr Unit A12
- 1359 Berwyn Paoli Rd
- 26 Robins Ln
- 875 Old State Rd
- 400 Waynesbrooke Rd Unit 141
- 1421 Pennsylvania Ave
- 1420 Pennsylvania Ave
- 25 Bodine Rd
- 55 Dayleview Rd
- 30 Oak Ln
- 418 Waynesbrooke Rd Unit 134
- 648 Spruce Ln
- 553 Woodside Ave
- 1441 Berwyn Paoli Rd
- 0 (29) Greene Rd
- 317 Greene Rd
- 813 Old State Rd
