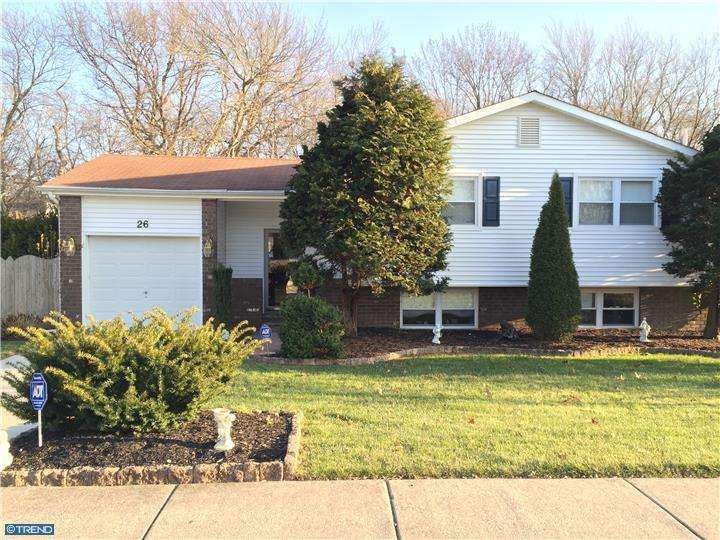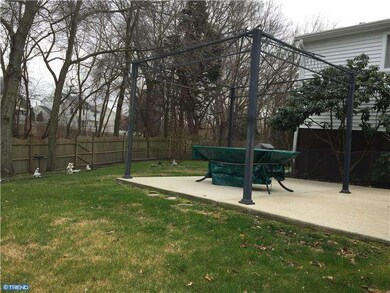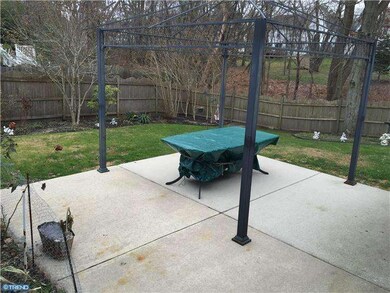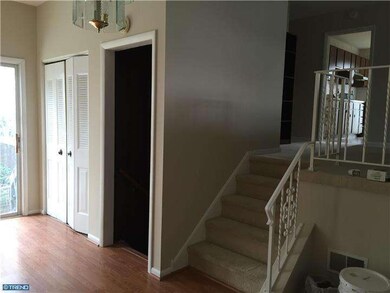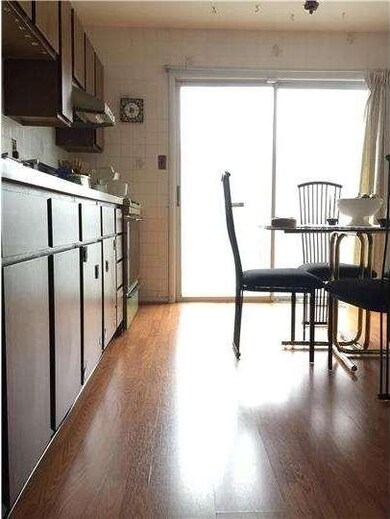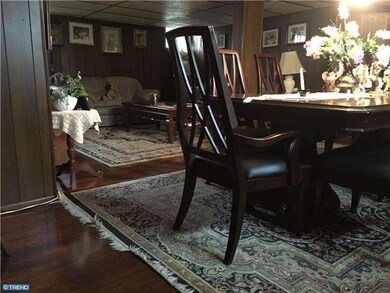26 Mango Ct Sicklerville, NJ 08081
Washington Township NeighborhoodHighlights
- Second Kitchen
- Attic
- 2 Car Direct Access Garage
- Contemporary Architecture
- No HOA
- Living Room
About This Home
As of June 2021ATTENTION FIRST TIME HOME BUYERS! This lovely split level home is located in a quiet cul de sac conveniently located off Johnson rd in Washington Township. The home boosts a great sized back yard for entertaining and a basement that comes with a second kitchen and partial bathroom, that can be used for big family parties or a fantastic man cave! This home has a new central air unit, partial newer roof and partial newer windows. Sellers Motivated and will assist with closing cost
Last Agent to Sell the Property
NINO Cammarata
BHHS Fox & Roach-Washington-Gloucester License #TREND:60055399
Home Details
Home Type
- Single Family
Est. Annual Taxes
- $7,956
Year Built
- Built in 1975
Lot Details
- 0.29 Acre Lot
- Lot Dimensions are 70x180
- Back and Front Yard
- Property is zoned PR1
Home Design
- Contemporary Architecture
- Traditional Architecture
- Split Level Home
- Brick Exterior Construction
- Vinyl Siding
Interior Spaces
- 2,372 Sq Ft Home
- Living Room
- Dining Room
- Wall to Wall Carpet
- Home Security System
- Attic
Kitchen
- Second Kitchen
- Eat-In Kitchen
Bedrooms and Bathrooms
- 3 Bedrooms
- En-Suite Primary Bedroom
- En-Suite Bathroom
Finished Basement
- Basement Fills Entire Space Under The House
- Laundry in Basement
Parking
- 2 Car Direct Access Garage
- 1 Open Parking Space
Eco-Friendly Details
- ENERGY STAR Qualified Equipment for Heating
Utilities
- Central Air
- Heating System Uses Gas
- 100 Amp Service
- Natural Gas Water Heater
- On Site Septic
Community Details
- No Home Owners Association
Listing and Financial Details
- Tax Lot 00013
- Assessor Parcel Number 18-00110 07-00013
Ownership History
Purchase Details
Purchase Details
Home Financials for this Owner
Home Financials are based on the most recent Mortgage that was taken out on this home.Purchase Details
Home Financials for this Owner
Home Financials are based on the most recent Mortgage that was taken out on this home.Purchase Details
Map
Home Values in the Area
Average Home Value in this Area
Purchase History
| Date | Type | Sale Price | Title Company |
|---|---|---|---|
| Deed | -- | None Listed On Document | |
| Deed | $282,000 | None Available | |
| Deed | $159,000 | Attorney | |
| Interfamily Deed Transfer | -- | None Available |
Mortgage History
| Date | Status | Loan Amount | Loan Type |
|---|---|---|---|
| Previous Owner | $276,892 | FHA | |
| Previous Owner | $41,700 | Credit Line Revolving | |
| Previous Owner | $151,050 | New Conventional |
Property History
| Date | Event | Price | Change | Sq Ft Price |
|---|---|---|---|---|
| 06/28/2021 06/28/21 | Sold | $282,000 | +4.4% | $119 / Sq Ft |
| 05/15/2021 05/15/21 | Pending | -- | -- | -- |
| 05/05/2021 05/05/21 | For Sale | $270,000 | +69.8% | $114 / Sq Ft |
| 05/15/2015 05/15/15 | Sold | $159,000 | -3.6% | $67 / Sq Ft |
| 04/26/2015 04/26/15 | Pending | -- | -- | -- |
| 04/08/2015 04/08/15 | Price Changed | $164,900 | -8.3% | $70 / Sq Ft |
| 02/12/2015 02/12/15 | Price Changed | $179,900 | -3.2% | $76 / Sq Ft |
| 12/22/2014 12/22/14 | For Sale | $185,900 | -- | $78 / Sq Ft |
Tax History
| Year | Tax Paid | Tax Assessment Tax Assessment Total Assessment is a certain percentage of the fair market value that is determined by local assessors to be the total taxable value of land and additions on the property. | Land | Improvement |
|---|---|---|---|---|
| 2024 | $7,790 | $216,700 | $37,100 | $179,600 |
| 2023 | $7,790 | $216,700 | $37,100 | $179,600 |
| 2022 | $7,535 | $216,700 | $37,100 | $179,600 |
| 2021 | $6,792 | $200,900 | $37,100 | $163,800 |
| 2020 | $6,792 | $200,900 | $37,100 | $163,800 |
| 2019 | $7,851 | $215,400 | $57,900 | $157,500 |
| 2018 | $7,763 | $215,400 | $57,900 | $157,500 |
| 2017 | $7,666 | $215,400 | $57,900 | $157,500 |
| 2016 | $7,621 | $215,400 | $57,900 | $157,500 |
| 2015 | $8,214 | $235,500 | $57,900 | $177,600 |
| 2014 | $7,955 | $235,500 | $57,900 | $177,600 |
Source: Bright MLS
MLS Number: 1003181526
APN: 18-00110-07-00013
- 4 Firethorn Ln
- 65 Jonquil Way
- 72 Larkspur Cir
- 75 Jonquil Way
- 34 Brandywine Way
- 849 Richmond Dr
- 39 Nicholas Dr
- 82 Village Green Ln
- 78 Village Green Ln
- 862 Johnson Rd
- 71 Village Green Ln
- 112 Village Green Ln
- 918 Grenville Dr
- 14 Rittenhouse Square
- 1052 Standish Dr
- 8 Aster Dr
- 24 Longwood Dr
- 1046 Standish Dr
- 37 Longwood Dr
- 8 Handbell Ln
