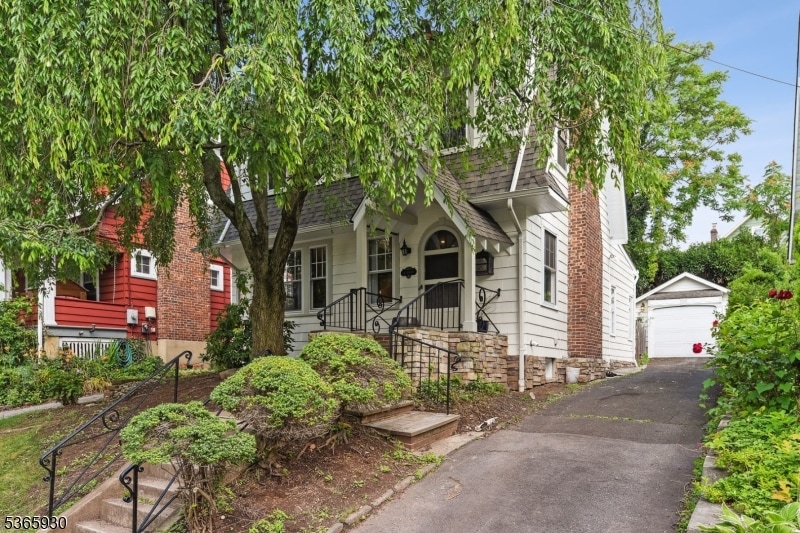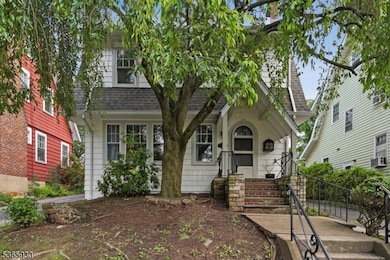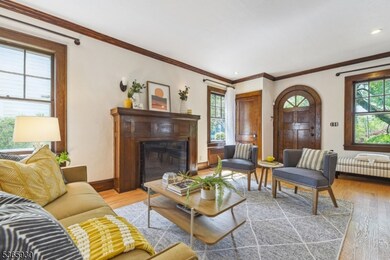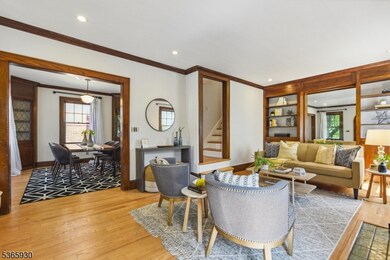26 Manley Terrace Maplewood, NJ 07040
Highlights
- Wood Flooring
- Formal Dining Room
- Eat-In Kitchen
- Tuscan Elementary School Rated A-
- 1 Car Detached Garage
- <<tubWithShowerToken>>
About This Home
This charming Colonial offers the perfect blend of comfort and convenience. With 4 spacious bedrooms and 2 bathrooms, there's plenty of room! As you step inside, you'll find beautiful hardwood floors leading you through the charming living spaces with beautiful wood trim and built-ins. The formal dining room is perfect for hosting dinners, and the stainless steel appliances - including a 6-burner stove - in the eat-in kitchen are a dream. The family room just off the kitchen is for everyone to enjoy! Downstairs, the basement offers additional space for storage or an exercise area, alongside a dedicated laundry area for your convenience. Step outside to enjoy a breath of fresh air on your private patio ideal for relaxing or entertaining. The property also includes a garage, adding convenience for vehicle storage and extra belongings. Just a short distance from distance to Maplewood Village, shops, restaurants, parks, and trains to NYC/Hoboken, you'll love this rental that will truly feel like your own. Note: Property is available 2 weeks from lease signing.
Listing Agent
COMPASS NEW JERSEY LLC Brokerage Phone: 917-716-4381 Listed on: 06/23/2025

Home Details
Home Type
- Single Family
Est. Annual Taxes
- $16,992
Year Built
- Built in 1928
Parking
- 1 Car Detached Garage
Interior Spaces
- 3-Story Property
- Wood Burning Fireplace
- Family Room
- Living Room with Fireplace
- Formal Dining Room
- Storage Room
- Wood Flooring
- Partially Finished Basement
- Sump Pump
Kitchen
- Eat-In Kitchen
- Gas Oven or Range
- <<microwave>>
- Dishwasher
Bedrooms and Bathrooms
- 4 Bedrooms
- Primary bedroom located on second floor
- 2 Full Bathrooms
- <<tubWithShowerToken>>
- Walk-in Shower
Laundry
- Laundry Room
- Dryer
- Washer
Home Security
- Carbon Monoxide Detectors
- Fire and Smoke Detector
Schools
- Columbia High School
Utilities
- Ductless Heating Or Cooling System
- Radiator
- Standard Electricity
- Gas Water Heater
Additional Features
- Patio
- 3,920 Sq Ft Lot
Community Details
- Pets Allowed
- Pet Size Limit
Listing and Financial Details
- Tenant pays for cable t.v., electric, gas, heat, hot water, snow removal, trash removal, water
- Assessor Parcel Number 1611-00021-0006-00179-0000-
Map
Source: Garden State MLS
MLS Number: 3971118
APN: 11-00021-06-00179
- 24 Manley Terrace
- 28 Overlook Terrace
- 14 Melman Terrace
- 8 Melman Terrace
- 39 S Pierson Rd
- 51 S Pierson Rd
- 720 Valley St
- 42 Mildred Terrace
- 374 Russell St
- 375 Tower St
- 2 Crestview Ave Unit 1
- 385 Stiles St
- 713-717 Prospect St
- 281 Oregon St
- 19 Astoria Place
- 784 Valley St
- 2210 Millburn Ave
- 289 Indiana St
- 2768 Vauxhall Rd
- 56 Salter Place
- 286 Oregon St
- 345 Tebe Place
- 158 Lexington Ave
- 382 Marion St Unit 1
- 299 Perry Ave Unit Floor 1
- 294 Concord Ave
- 839 Valley St Unit C
- 39 Chicago St Unit A
- 1734 Burnet Ave Unit Floor 1
- 1793 Springfield Ave Unit A
- 187 Maplewood Ave Unit 9
- 180 Maplewood Ave Unit 21
- 160 Maplewood Ave
- 1753 Springfield Ave Unit 2B
- 95 Franklin Ave
- 15 Berkeley Rd
- 7 Lombardy Place Unit 1
- 125 Dunnell Rd
- 1722-1744 Springfield Ave
- 11 Locust Ave






