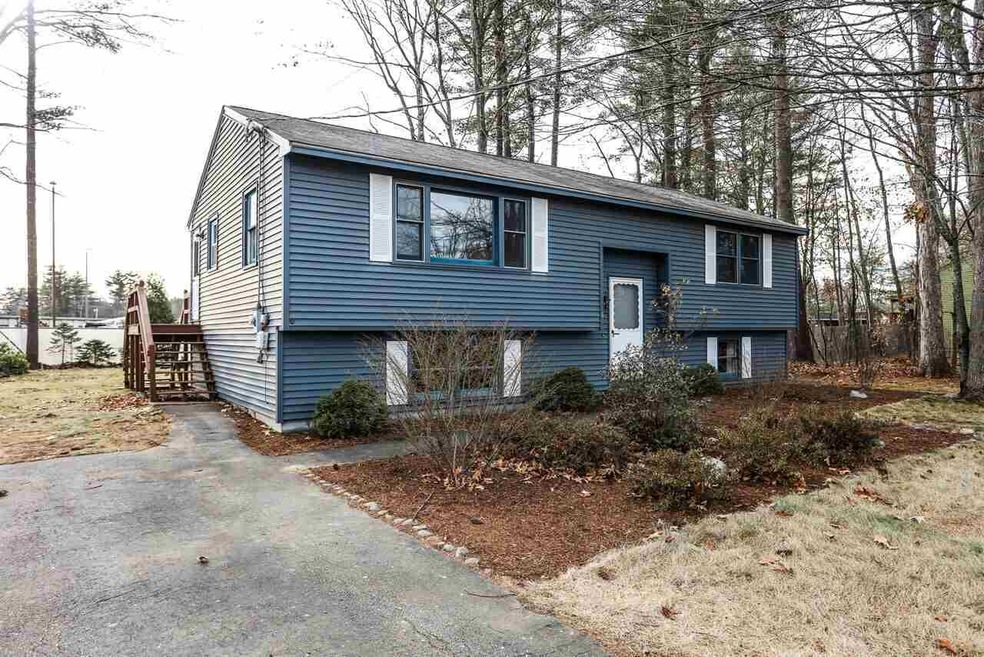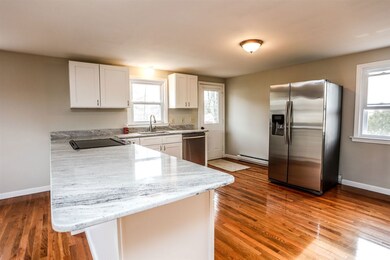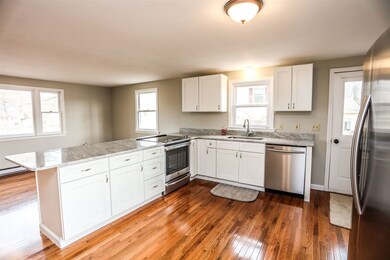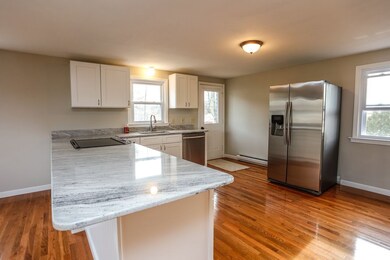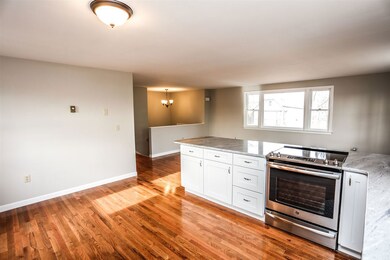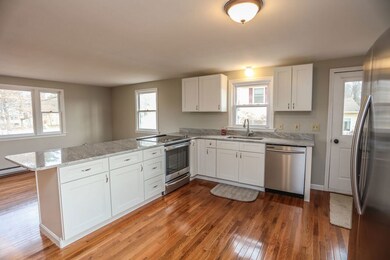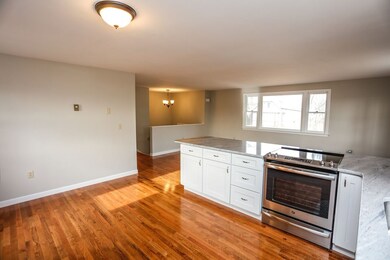
26 Manor Rd Concord, NH 03303
Penacook NeighborhoodHighlights
- Wood Burning Stove
- Raised Ranch Architecture
- Level Lot
About This Home
As of January 2018This one is a must see!!! Remodeled raised ranch with amazing open concept kitchen, granite countertop, stainless steel appliances, hardwood floors, 3 bedrooms upstairs with another two rooms in basement. Start your new year off right with a new home! agent related to seller
Last Agent to Sell the Property
Realty One Group Next Level License #057418 Listed on: 12/01/2017

Home Details
Home Type
- Single Family
Est. Annual Taxes
- $5,035
Year Built
- Built in 1980
Lot Details
- 0.28 Acre Lot
- Level Lot
Parking
- Paved Parking
Home Design
- Raised Ranch Architecture
- Concrete Foundation
- Wood Frame Construction
- Shingle Roof
- Clap Board Siding
Interior Spaces
- 2-Story Property
- Wood Burning Stove
- Finished Basement
- Interior Basement Entry
Bedrooms and Bathrooms
- 3 Bedrooms
- 1 Full Bathroom
Utilities
- Heating System Uses Wood
Listing and Financial Details
- Legal Lot and Block 26 / 138
Ownership History
Purchase Details
Home Financials for this Owner
Home Financials are based on the most recent Mortgage that was taken out on this home.Similar Home in the area
Home Values in the Area
Average Home Value in this Area
Purchase History
| Date | Type | Sale Price | Title Company |
|---|---|---|---|
| Warranty Deed | $227,000 | -- |
Mortgage History
| Date | Status | Loan Amount | Loan Type |
|---|---|---|---|
| Open | $212,000 | Stand Alone Refi Refinance Of Original Loan | |
| Closed | $220,190 | New Conventional |
Property History
| Date | Event | Price | Change | Sq Ft Price |
|---|---|---|---|---|
| 01/22/2018 01/22/18 | Sold | $227,000 | -1.3% | $227 / Sq Ft |
| 12/12/2017 12/12/17 | Price Changed | $230,000 | -2.5% | $230 / Sq Ft |
| 12/07/2017 12/07/17 | Price Changed | $236,000 | -1.6% | $236 / Sq Ft |
| 12/01/2017 12/01/17 | For Sale | $239,900 | +65.4% | $239 / Sq Ft |
| 10/04/2017 10/04/17 | Sold | $145,000 | -3.3% | $145 / Sq Ft |
| 09/14/2017 09/14/17 | Pending | -- | -- | -- |
| 09/11/2017 09/11/17 | For Sale | $150,000 | -- | $150 / Sq Ft |
Tax History Compared to Growth
Tax History
| Year | Tax Paid | Tax Assessment Tax Assessment Total Assessment is a certain percentage of the fair market value that is determined by local assessors to be the total taxable value of land and additions on the property. | Land | Improvement |
|---|---|---|---|---|
| 2024 | $8,487 | $277,000 | $93,600 | $183,400 |
| 2023 | $8,075 | $277,000 | $93,600 | $183,400 |
| 2022 | $8,069 | $277,000 | $93,600 | $183,400 |
| 2021 | $7,748 | $277,000 | $93,600 | $183,400 |
| 2020 | $7,465 | $249,400 | $75,000 | $174,400 |
| 2019 | $7,478 | $219,300 | $68,400 | $150,900 |
| 2018 | $7,301 | $217,300 | $68,400 | $148,900 |
| 2017 | $5,410 | $159,500 | $64,900 | $94,600 |
| 2016 | $4,311 | $155,800 | $64,900 | $90,900 |
| 2015 | $4,770 | $149,300 | $62,800 | $86,500 |
| 2014 | $4,686 | $149,300 | $62,800 | $86,500 |
| 2013 | -- | $149,300 | $62,800 | $86,500 |
| 2012 | -- | $151,500 | $62,800 | $88,700 |
Agents Affiliated with this Home
-
Stacy St. George

Seller's Agent in 2018
Stacy St. George
Realty One Group Next Level
(603) 867-6137
1 in this area
52 Total Sales
-
Cameron Lilley

Buyer's Agent in 2018
Cameron Lilley
Coldwell Banker Realty Bedford NH
(603) 370-7852
1 in this area
60 Total Sales
Map
Source: PrimeMLS
MLS Number: 4669655
APN: CNCD-000201P-000000-000138
- 13 Suffolk Rd Unit 4
- 13 Suffolk Rd Unit 3
- 13 Suffolk Rd Unit 2
- 13 Suffolk Rd Unit 1
- 59 Hobart St
- 44 Abbott Rd
- 6 Hobart St
- 120 Fisherville Rd Unit 94
- 120 Fisherville Rd Unit 176
- 14 Cremin St
- 37 Alice Dr Unit 104
- 37 Alice Dr Unit 105
- 37 Alice Dr Unit 93
- 4 Tanager Cir Unit 4
- 4 Tanager Cir Unit 3
- 4 Tanager Cir Unit 2
- 4 Tanager Cir Unit 1
- 2 Tanager Cir Unit 3
- 2 Tanager Cir Unit 4
- 2 Tanager Cir Unit 1
