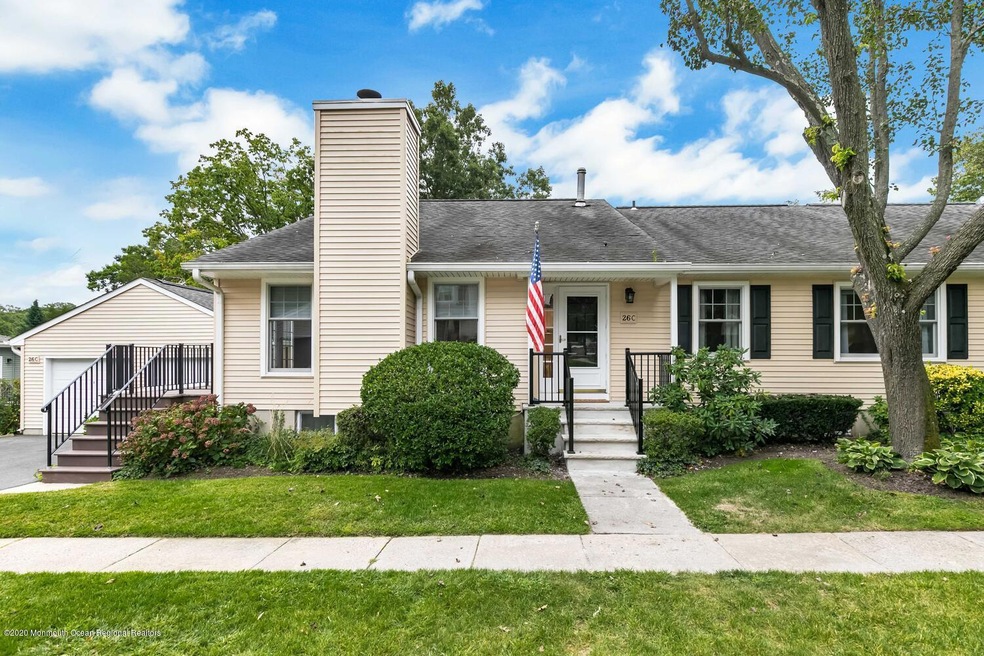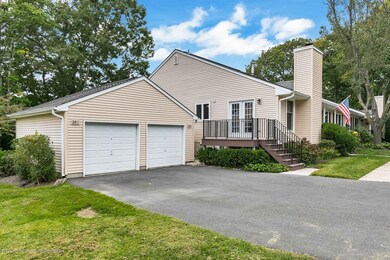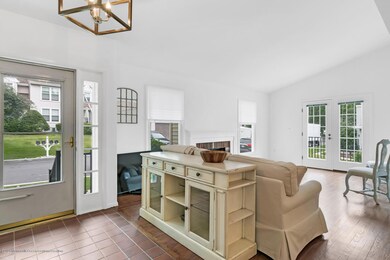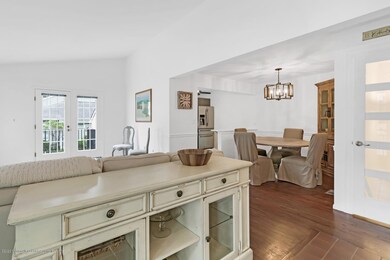
26 Maple Ln Unit C Brielle, NJ 08730
Highlights
- Outdoor Pool
- Clubhouse
- Wood Flooring
- Brielle Elementary School Rated A
- Deck
- Bonus Room
About This Home
As of October 2020Brielle's premier condo complex, Barclay Woods providing the finest amenities @ The Jersey Shore. Sought after end-unit Willow model (Ranch style) features 2 BR, 2 lux BA is move-in ready! This mint condition home is nestled away in park-like setting, in premiere loc. Freshly painted, open flr plan design. Inviting LR w/vaulted ceilings, gas f/p, upscale newly renovated gourmet kitchen w/ SS appls, glistening h/w floors, and French Doors to lovely oversized patio to take in the tranquil setting. Spacious Master BR w/ updated ensuite bath lux bath. Fin. basement includes family room, entertaining areas, separate rm for priv. office/guest rm and more! There is no shortage of storage in the finished basement & 1 car gar. This popular shore comm. offers clubhouse, in-grnd pool, tennis courts. Conveniently located, mins. to restaurants, shopping, golf, beaches & GSP.
Last Agent to Sell the Property
Diane Turton, Realtors-Sea Girt License #0455319 Listed on: 09/23/2020

Last Buyer's Agent
Nicholas Gargiulo
C21/ Action Plus Realty
Property Details
Home Type
- Condominium
Est. Annual Taxes
- $5,247
Lot Details
- End Unit
HOA Fees
- $355 Monthly HOA Fees
Parking
- 1 Car Garage
- Garage Door Opener
- Driveway
Home Design
- Shingle Roof
- Vinyl Siding
Interior Spaces
- 1,048 Sq Ft Home
- 1-Story Property
- Ceiling height of 9 feet on the main level
- Wood Burning Fireplace
- ENERGY STAR Qualified Windows
- Insulated Windows
- Blinds
- Family Room Downstairs
- Living Room
- Dining Room
- Bonus Room
- Utility Room
Kitchen
- Gas Cooktop
- Portable Range
- Microwave
- Dishwasher
Flooring
- Wood
- Ceramic Tile
Bedrooms and Bathrooms
- 2 Bedrooms
- 2 Full Bathrooms
- Primary Bathroom includes a Walk-In Shower
Laundry
- Laundry Room
- Dryer
- Washer
Finished Basement
- Heated Basement
- Utility Basement
- Laundry in Basement
Home Security
Outdoor Features
- Outdoor Pool
- Deck
Schools
- Brielle Elementary And Middle School
- Manasquan High School
Utilities
- Forced Air Heating and Cooling System
- Heating System Uses Natural Gas
- Programmable Thermostat
- Natural Gas Water Heater
Listing and Financial Details
- Exclusions: All personnel belongings.
- Assessor Parcel Number 09-00062-01-00026-03
Community Details
Overview
- Front Yard Maintenance
- Association fees include common area, exterior maint, lawn maintenance, mgmt fees, pool, snow removal
- Barclay Wds Subdivision
- On-Site Maintenance
Amenities
- Common Area
- Clubhouse
Recreation
- Tennis Courts
- Community Pool
- Snow Removal
Pet Policy
- Dogs and Cats Allowed
Security
- Resident Manager or Management On Site
- Storm Doors
Ownership History
Purchase Details
Home Financials for this Owner
Home Financials are based on the most recent Mortgage that was taken out on this home.Purchase Details
Purchase Details
Home Financials for this Owner
Home Financials are based on the most recent Mortgage that was taken out on this home.Purchase Details
Similar Home in Brielle, NJ
Home Values in the Area
Average Home Value in this Area
Purchase History
| Date | Type | Sale Price | Title Company |
|---|---|---|---|
| Deed | $425,000 | Fidelity National Ttl Ins Co | |
| Deed | $425,000 | None Listed On Document | |
| Bargain Sale Deed | $429,000 | Anchor Title Agency Llc | |
| Bargain Sale Deed | $429,000 | Land Title | |
| Deed | -- | -- | |
| Deed | $255,000 | Multiple |
Mortgage History
| Date | Status | Loan Amount | Loan Type |
|---|---|---|---|
| Previous Owner | $318,250 | No Value Available | |
| Previous Owner | -- | No Value Available | |
| Previous Owner | $318,250 | New Conventional | |
| Previous Owner | $165,000 | Unknown |
Property History
| Date | Event | Price | Change | Sq Ft Price |
|---|---|---|---|---|
| 10/20/2020 10/20/20 | Sold | $425,000 | -3.4% | $406 / Sq Ft |
| 09/30/2020 09/30/20 | Pending | -- | -- | -- |
| 09/23/2020 09/23/20 | For Sale | $440,000 | +2.6% | $420 / Sq Ft |
| 09/11/2020 09/11/20 | Sold | $429,000 | +2.2% | $409 / Sq Ft |
| 08/01/2020 08/01/20 | Pending | -- | -- | -- |
| 07/10/2020 07/10/20 | Price Changed | $419,900 | -2.3% | $401 / Sq Ft |
| 07/03/2020 07/03/20 | For Sale | $429,900 | -- | $410 / Sq Ft |
Tax History Compared to Growth
Tax History
| Year | Tax Paid | Tax Assessment Tax Assessment Total Assessment is a certain percentage of the fair market value that is determined by local assessors to be the total taxable value of land and additions on the property. | Land | Improvement |
|---|---|---|---|---|
| 2024 | $6,839 | $564,400 | $301,000 | $263,400 |
| 2023 | $6,839 | $532,200 | $275,000 | $257,200 |
| 2022 | $6,440 | $487,500 | $225,000 | $262,500 |
| 2021 | $6,440 | $420,100 | $200,000 | $220,100 |
| 2020 | $5,422 | $331,200 | $175,000 | $156,200 |
| 2019 | $5,247 | $325,300 | $170,000 | $155,300 |
| 2018 | $5,154 | $315,400 | $170,000 | $145,400 |
| 2017 | $4,977 | $300,900 | $160,000 | $140,900 |
| 2016 | $4,766 | $288,700 | $92,700 | $196,000 |
| 2015 | $4,185 | $266,700 | $85,500 | $181,200 |
| 2014 | $3,899 | $266,300 | $154,500 | $111,800 |
Agents Affiliated with this Home
-
Patricia Mayer

Seller's Agent in 2020
Patricia Mayer
Diane Turton, Realtors-Sea Girt
(908) 309-9374
11 in this area
117 Total Sales
-
A
Seller's Agent in 2020
Alfred Gilly
The Gallery Residential Brokerage
(732) 449-4646
-
Nicholas Gargiulo

Buyer's Agent in 2020
Nicholas Gargiulo
C21/ Action Plus Realty
(732) 267-2043
1 in this area
51 Total Sales
Map
Source: MOREMLS (Monmouth Ocean Regional REALTORS®)
MLS Number: 22034160
APN: 09-00062-01-00026-03
- 31 Mulberry Ct Unit B
- 635 Susan Ln
- 642 Rankin Rd
- 1506 Bakers Place
- 1504 Bakers Place
- 651 Oceanview Rd
- 800 1/2 Schoolhouse Rd
- 1505 Wishing Well Ln
- 2568 Curriers Place
- 2619 Lantern Light Way
- 708 Schoolhouse Rd
- 2564 Morningstar Rd
- 2552 Collier Rd
- 1507 Primrose Place
- 1304 Lenape Trail
- 2511 Morningstar Rd
- 2574 Algonkin Trail
- 2531 Sparrowbush Ln
- 1560 Tanner Ave
- 502 Old Bridge Rd






