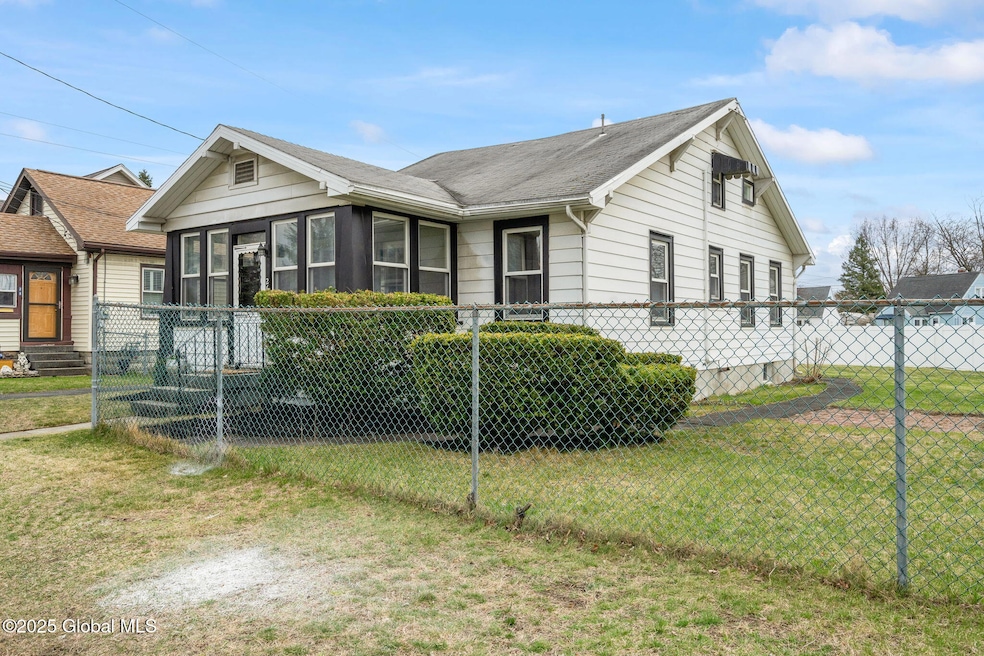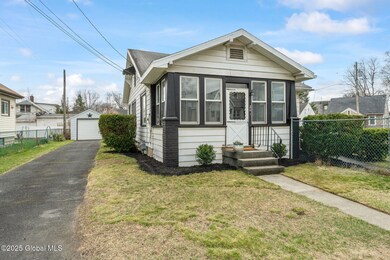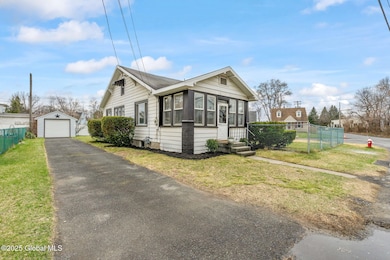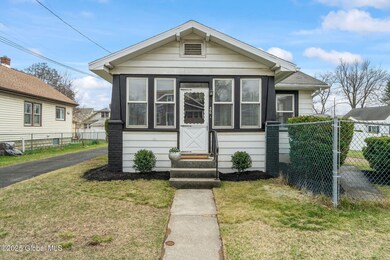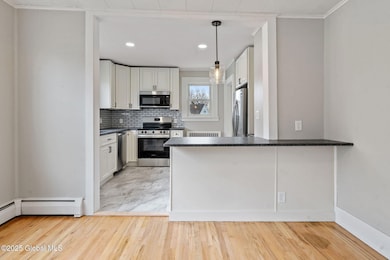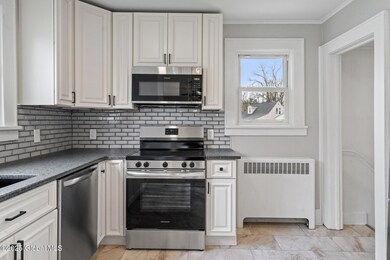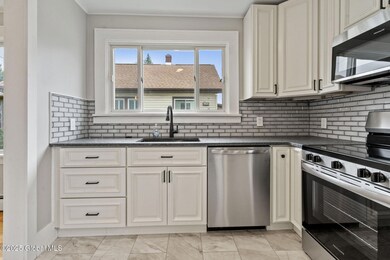
26 Maplewood Ave Colonie, NY 12205
Highlights
- Wood Flooring
- Corner Lot
- No HOA
- Finished Attic
- Stone Countertops
- 1 Car Detached Garage
About This Home
As of May 2025Convenience You Can't Beat!Completely updated and truly move-in ready, this charming 3-bedroom, 2-full-bath home has it all. Enjoy peace of mind with a brand-new boiler, and take advantage of the spacious fenced corner lot, long driveway, and detached garage. The large second-floor primary suite with full bath offers comfort and flexibility.Every inch of this home has been refreshed—just unpack and settle in! Located in the highly sought-after South Colonie School District and featuring low taxes, this gem won't last long!
Last Agent to Sell the Property
CM Fox Real Estate License #10401382252 Listed on: 04/21/2025
Home Details
Home Type
- Single Family
Est. Annual Taxes
- $4,252
Year Built
- Built in 1930 | Remodeled
Lot Details
- 7,405 Sq Ft Lot
- Lot Dimensions are 102 x 85 x 105 x 45
- Vinyl Fence
- Back Yard Fenced
- Chain Link Fence
- Landscaped
- Corner Lot
- Level Lot
- Irregular Lot
- Cleared Lot
Parking
- 1 Car Detached Garage
- Driveway
Home Design
- Bungalow
- Aluminum Siding
- Asphalt
Interior Spaces
- 1,421 Sq Ft Home
- 1.5-Story Property
- Paddle Fans
- Double Pane Windows
- Living Room
- Dining Room
- Finished Attic
Kitchen
- Oven
- Range
- Microwave
- Dishwasher
- Stone Countertops
Flooring
- Wood
- Carpet
- Tile
Bedrooms and Bathrooms
- 3 Bedrooms
- Bathroom on Main Level
- 2 Full Bathrooms
- Ceramic Tile in Bathrooms
Unfinished Basement
- Basement Fills Entire Space Under The House
- Laundry in Basement
Home Security
- Carbon Monoxide Detectors
- Fire and Smoke Detector
Outdoor Features
- Enclosed Glass Porch
Schools
- Colonie Central High School
Utilities
- No Cooling
- Heating System Uses Natural Gas
- Baseboard Heating
- Hot Water Heating System
- 150 Amp Service
Community Details
- No Home Owners Association
Listing and Financial Details
- Legal Lot and Block 30.000 / 3
- Assessor Parcel Number 012689 53.10-3-30
Ownership History
Purchase Details
Home Financials for this Owner
Home Financials are based on the most recent Mortgage that was taken out on this home.Purchase Details
Purchase Details
Similar Homes in the area
Home Values in the Area
Average Home Value in this Area
Purchase History
| Date | Type | Sale Price | Title Company |
|---|---|---|---|
| Warranty Deed | $290,000 | Marathon Title | |
| Executors Deed | $175,000 | Chicago Title Insurance Compan | |
| Interfamily Deed Transfer | -- | None Available |
Mortgage History
| Date | Status | Loan Amount | Loan Type |
|---|---|---|---|
| Open | $232,000 | New Conventional |
Property History
| Date | Event | Price | Change | Sq Ft Price |
|---|---|---|---|---|
| 05/30/2025 05/30/25 | Sold | $290,000 | 0.0% | $204 / Sq Ft |
| 04/28/2025 04/28/25 | Pending | -- | -- | -- |
| 04/24/2025 04/24/25 | Price Changed | $289,900 | -3.3% | $204 / Sq Ft |
| 04/21/2025 04/21/25 | For Sale | $299,900 | 0.0% | $211 / Sq Ft |
| 04/16/2025 04/16/25 | Pending | -- | -- | -- |
| 04/13/2025 04/13/25 | For Sale | $299,900 | +71.4% | $211 / Sq Ft |
| 01/17/2025 01/17/25 | Sold | $175,000 | -11.2% | $123 / Sq Ft |
| 12/24/2024 12/24/24 | Pending | -- | -- | -- |
| 12/16/2024 12/16/24 | For Sale | $197,000 | -- | $139 / Sq Ft |
Tax History Compared to Growth
Tax History
| Year | Tax Paid | Tax Assessment Tax Assessment Total Assessment is a certain percentage of the fair market value that is determined by local assessors to be the total taxable value of land and additions on the property. | Land | Improvement |
|---|---|---|---|---|
| 2024 | $3,745 | $91,000 | $18,200 | $72,800 |
| 2023 | $3,665 | $91,000 | $18,200 | $72,800 |
| 2022 | $4,031 | $91,000 | $18,200 | $72,800 |
| 2021 | $3,977 | $91,000 | $18,200 | $72,800 |
| 2020 | $2,189 | $91,000 | $18,200 | $72,800 |
| 2019 | $956 | $91,000 | $18,200 | $72,800 |
| 2018 | $981 | $91,000 | $18,200 | $72,800 |
| 2017 | $0 | $91,000 | $18,200 | $72,800 |
| 2016 | $984 | $91,000 | $18,200 | $72,800 |
| 2015 | -- | $91,000 | $18,200 | $72,800 |
| 2014 | -- | $91,000 | $18,200 | $72,800 |
Agents Affiliated with this Home
-
Craig Clermont
C
Seller's Agent in 2025
Craig Clermont
CM Fox Real Estate
(518) 369-2729
1 Total Sale
-
Doreen DeLuca

Seller's Agent in 2025
Doreen DeLuca
Coldwell Banker Prime Properties
(315) 525-1323
49 Total Sales
-
Hassan Khan

Buyer's Agent in 2025
Hassan Khan
The People's Real Estate Group
(518) 951-5575
170 Total Sales
Map
Source: Global MLS
MLS Number: 202515185
APN: 012689-053-010-0003-030-000-0000
- 14 Woodside Ave
- 19 Elmhurst Ave
- 34 Highland Ave
- 12 Arcadia Ct
- 27 Corthell St
- 29 Rooney Ave
- 3 Launfal St
- 3 Undine St
- 29 Lockrow Blvd
- 9 Brayton St
- 14 Grounds Place
- 15 Leach Ave
- 7 Frost Place
- 4 Frost Place
- 5 Wendfair Terrace
- 25 Brigadier St
- 27 Wendell Dr
- 14 Mountain View Ave
- 107 Frederick Ave
- 97 Mcnutt Ave
