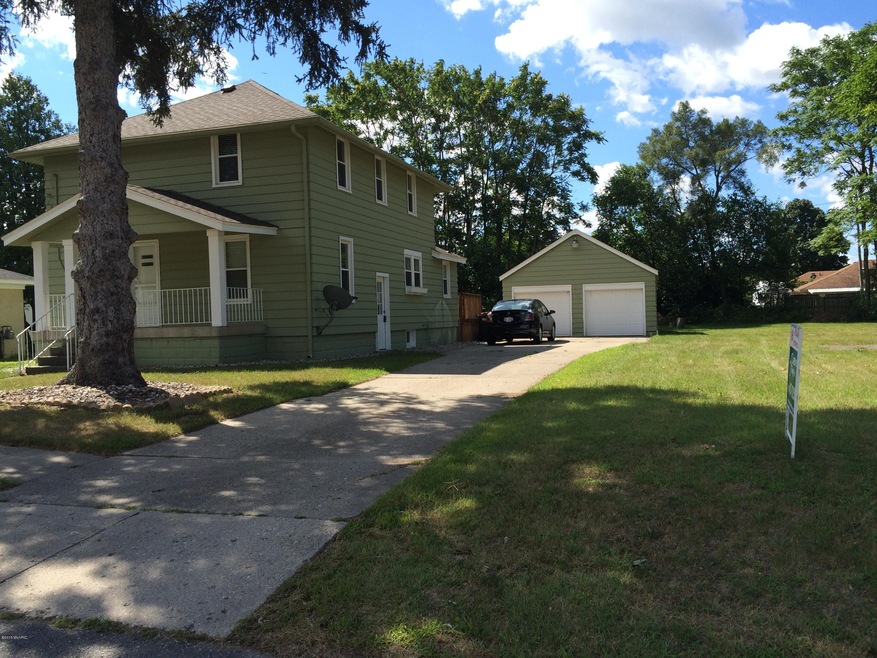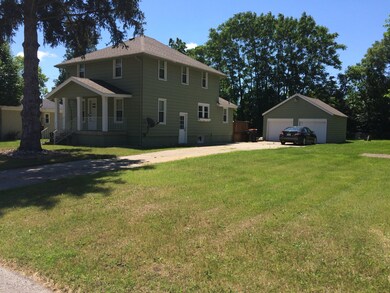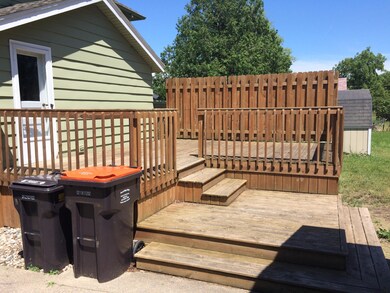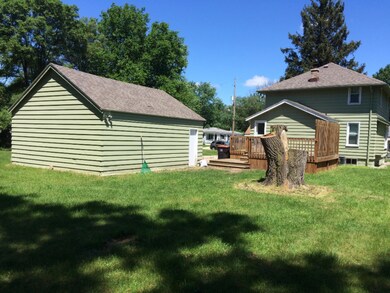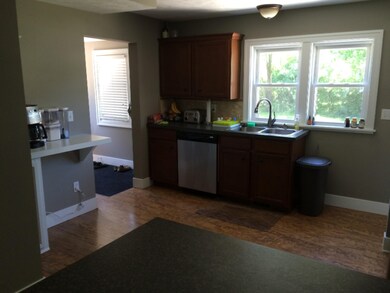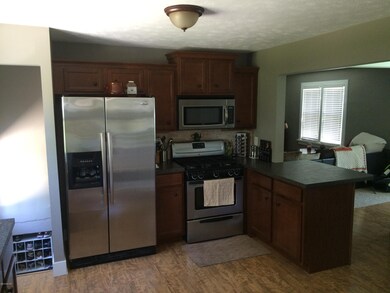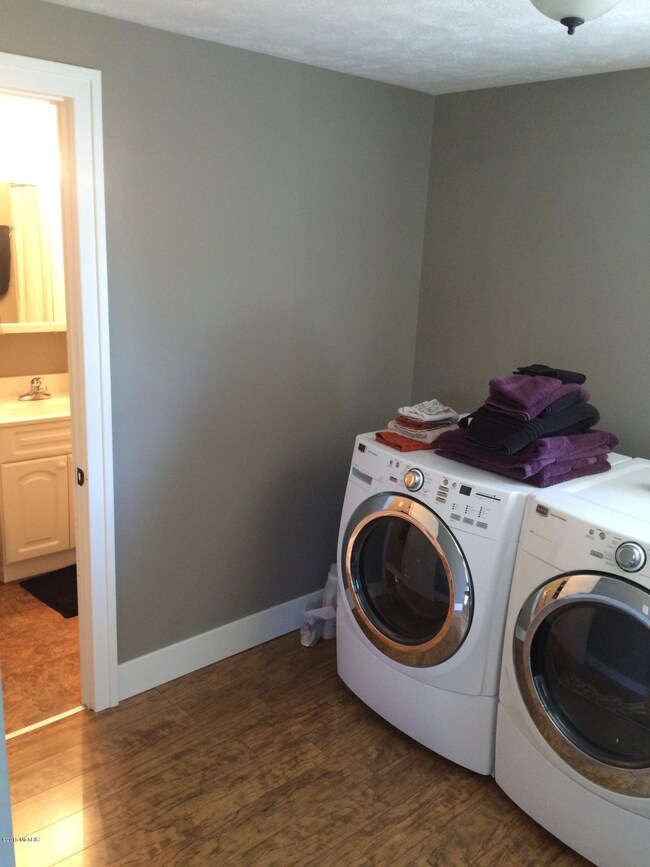
26 Marcus St SW Grand Rapids, MI 49548
Highlights
- Deck
- Traditional Architecture
- Mud Room
- East Kentwood High School Rated A-
- Wood Flooring
- Breakfast Area or Nook
About This Home
As of September 2015EVERYTHING UPDATED! 4 Bedroom 2 Bath Home on large lot. Close to Parks, Shopping, Freeway, and walking distance to Rapid Silver-line bus to downtown. Oversized garage, Main floor laundry room, Stainless appliances. Eating bar, Large dining area, and office/den or bedroom off living room. Full bath down with tub/shower and large full bath up with tub/shower. 3 Bedrooms on upper level. Large entertaining deck and large level lot with lots of options! Move in ready!
Last Agent to Sell the Property
James Brouwer
Greenridge Realty (West) License #6501294403 Listed on: 08/07/2015
Home Details
Home Type
- Single Family
Est. Annual Taxes
- $1,580
Year Built
- Built in 1930
Lot Details
- 0.4 Acre Lot
- Lot Dimensions are 100x175
- Cul-De-Sac
- Shrub
- Level Lot
- Property is zoned 401 RES, 401 RES
Parking
- 2 Car Detached Garage
- Garage Door Opener
Home Design
- Traditional Architecture
- Composition Roof
- Aluminum Siding
Interior Spaces
- 1,472 Sq Ft Home
- 2-Story Property
- Low Emissivity Windows
- Insulated Windows
- Window Treatments
- Window Screens
- Mud Room
- Living Room
- Dining Area
- Basement Fills Entire Space Under The House
- Laundry on main level
Kitchen
- Breakfast Area or Nook
- <<OvenToken>>
- Range<<rangeHoodToken>>
- <<microwave>>
- Dishwasher
- Snack Bar or Counter
- Disposal
Flooring
- Wood
- Laminate
- Ceramic Tile
Bedrooms and Bathrooms
- 4 Bedrooms
- 2 Full Bathrooms
Outdoor Features
- Deck
- Porch
Utilities
- Forced Air Heating and Cooling System
- Heating System Uses Natural Gas
- Natural Gas Water Heater
- Phone Connected
- Satellite Dish
- Cable TV Available
Ownership History
Purchase Details
Home Financials for this Owner
Home Financials are based on the most recent Mortgage that was taken out on this home.Purchase Details
Home Financials for this Owner
Home Financials are based on the most recent Mortgage that was taken out on this home.Purchase Details
Home Financials for this Owner
Home Financials are based on the most recent Mortgage that was taken out on this home.Purchase Details
Purchase Details
Home Financials for this Owner
Home Financials are based on the most recent Mortgage that was taken out on this home.Purchase Details
Similar Homes in Grand Rapids, MI
Home Values in the Area
Average Home Value in this Area
Purchase History
| Date | Type | Sale Price | Title Company |
|---|---|---|---|
| Warranty Deed | $135,000 | Title Resource Agency | |
| Warranty Deed | $126,000 | None Available | |
| Warranty Deed | $112,500 | None Available | |
| Sheriffs Deed | $147,567 | None Available | |
| Warranty Deed | $128,000 | Metropolitan Title Company | |
| Warranty Deed | $125,000 | -- |
Mortgage History
| Date | Status | Loan Amount | Loan Type |
|---|---|---|---|
| Open | $55,000 | Credit Line Revolving | |
| Open | $140,000 | New Conventional | |
| Closed | $132,554 | FHA | |
| Previous Owner | $119,700 | New Conventional | |
| Previous Owner | $90,000 | New Conventional | |
| Previous Owner | $129,200 | Fannie Mae Freddie Mac | |
| Previous Owner | $125,352 | FHA |
Property History
| Date | Event | Price | Change | Sq Ft Price |
|---|---|---|---|---|
| 09/23/2015 09/23/15 | Sold | $135,000 | +3.9% | $92 / Sq Ft |
| 08/13/2015 08/13/15 | Pending | -- | -- | -- |
| 08/07/2015 08/07/15 | For Sale | $129,900 | +3.1% | $88 / Sq Ft |
| 06/21/2013 06/21/13 | Sold | $126,000 | -3.0% | $86 / Sq Ft |
| 04/23/2013 04/23/13 | Pending | -- | -- | -- |
| 03/19/2013 03/19/13 | For Sale | $129,900 | -- | $88 / Sq Ft |
Tax History Compared to Growth
Tax History
| Year | Tax Paid | Tax Assessment Tax Assessment Total Assessment is a certain percentage of the fair market value that is determined by local assessors to be the total taxable value of land and additions on the property. | Land | Improvement |
|---|---|---|---|---|
| 2025 | $1,482 | $136,400 | $0 | $0 |
| 2024 | $1,482 | $127,600 | $0 | $0 |
| 2023 | $1,419 | $116,000 | $0 | $0 |
| 2022 | $1,934 | $97,500 | $0 | $0 |
| 2021 | $1,900 | $88,500 | $0 | $0 |
| 2020 | $1,315 | $76,200 | $0 | $0 |
| 2019 | $1,855 | $67,700 | $0 | $0 |
| 2018 | $1,818 | $62,200 | $11,500 | $50,700 |
| 2017 | $1,768 | $59,800 | $0 | $0 |
| 2016 | $1,701 | $59,800 | $0 | $0 |
| 2015 | $1,553 | $59,800 | $0 | $0 |
| 2013 | -- | $52,800 | $0 | $0 |
Agents Affiliated with this Home
-
J
Seller's Agent in 2015
James Brouwer
Greenridge Realty (West)
-
Brennan Wayne Huisman
B
Buyer's Agent in 2015
Brennan Wayne Huisman
Epique Realty
(616) 293-7812
34 Total Sales
-
B
Buyer's Agent in 2015
Brennan Huisman
Berkshire Hathaway HomeServices Michigan Real Estate (South)
-
D
Seller's Agent in 2013
Deborah Pawloski
Five Star Real Estate (Main)
Map
Source: Southwestern Michigan Association of REALTORS®
MLS Number: 15042733
APN: 41-21-01-478-005
- 100 Inca Dr SW
- 254 Carriage Ln SW Unit 48
- 6516 Bayonet Ave SW
- 6627 Shoreside Ct SE
- 6625 Shoreside Ct SE
- 229 Spear St SW
- 105 S Green Meadows St SE Unit 105S
- 36 Peony St SW
- 165 Kenton St SE
- 271 S Green Meadows St SE Unit 271S
- 314 Piedmont Dr SE
- 157 N Kenbrook St SE Unit N157
- 227 S Kenbrook St SE
- 7165 Dr SW
- 342 N Kenbrook St SE
- 369 N Harewood Dr SW
- 607 66th St SE
- 6980 Holly Hill Ct SW Unit 31
- 149 Coleman St SE
- 726 Gardenview Ct SW
