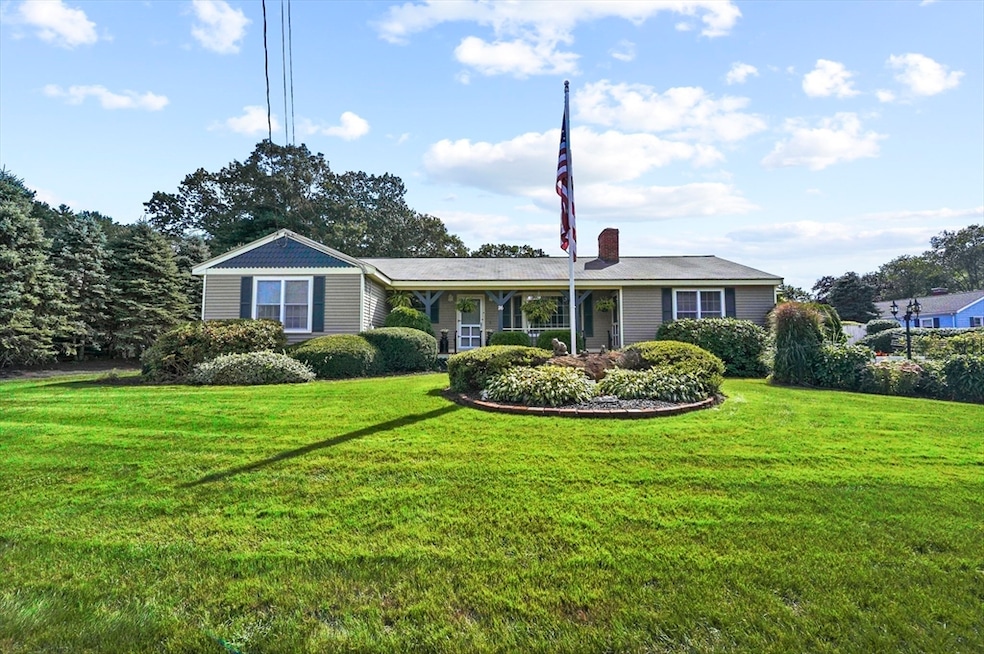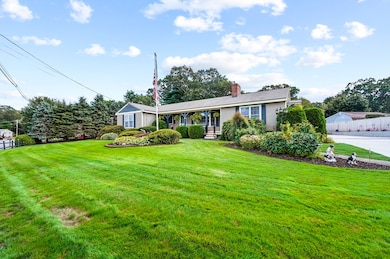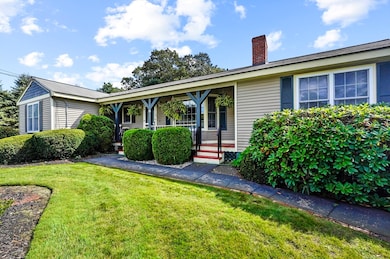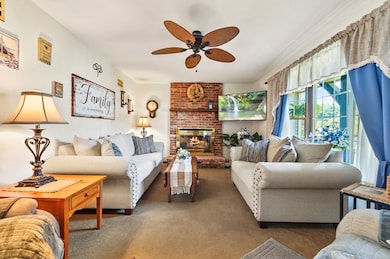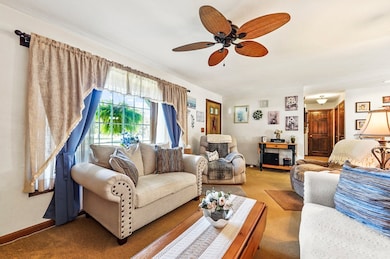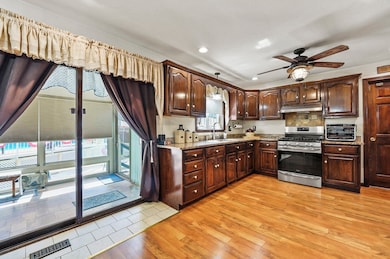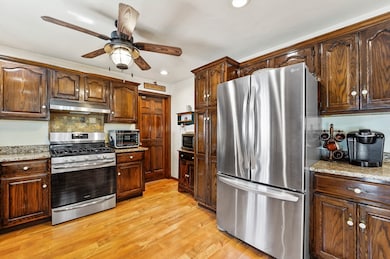26 Marychris Dr Hudson, MA 01749
Estimated payment $4,642/month
Highlights
- Above Ground Pool
- Custom Closet System
- Ranch Style House
- Open Floorplan
- Landscaped Professionally
- Bonus Room
About This Home
Welcome to this charming Ranch, perfectly situated in a central Hudson location with easy access to the town center's restaurants and shops. Enter through the farmer's porch and into the bright living room, featuring a wood fireplace and a large bay window. The eat-in kitchen has ample cabinet space, granite countertops, and a dining area with a slider that opens to a lovely three-season porch. This home is perfect for multigenerational living with an additional separate space w/ an in-law apartment, complete with its own kitchen, living room, bedroom and a full bathroom. You'll find three more spacious bedrooms on this floor, each with a closet, along with another full bathroom just off the hallway. The finished basement offers even more space for entertaining, featuring a spacious family room with a bar. Outside, enjoy the large patio area, an above-ground pool surrounded by a deck, and an oversized detached 2-car garage complete w/ heat and running water!
Home Details
Home Type
- Single Family
Est. Annual Taxes
- $9,552
Year Built
- Built in 1989
Lot Details
- 0.4 Acre Lot
- Fenced
- Landscaped Professionally
- Level Lot
- Sprinkler System
- Garden
- Property is zoned SB
Parking
- 2 Car Detached Garage
- Oversized Parking
- Parking Storage or Cabinetry
- Heated Garage
- Workshop in Garage
- Side Facing Garage
- Garage Door Opener
- Driveway
- Open Parking
- Off-Street Parking
Home Design
- Ranch Style House
- Shingle Roof
- Concrete Perimeter Foundation
Interior Spaces
- Open Floorplan
- Wet Bar
- Central Vacuum
- Ceiling Fan
- Recessed Lighting
- Bay Window
- Sliding Doors
- Living Room with Fireplace
- Dining Area
- Bonus Room
- Sun or Florida Room
- Screened Porch
- Storm Doors
Kitchen
- Stove
- Range
- Stainless Steel Appliances
- Solid Surface Countertops
Flooring
- Wall to Wall Carpet
- Vinyl
Bedrooms and Bathrooms
- 4 Bedrooms
- Custom Closet System
- In-Law or Guest Suite
- 2 Full Bathrooms
- Separate Shower
Laundry
- Laundry on main level
- Laundry in Bathroom
- Dryer
- Washer
Partially Finished Basement
- Basement Fills Entire Space Under The House
- Interior Basement Entry
Outdoor Features
- Above Ground Pool
- Bulkhead
- Outdoor Storage
Utilities
- Forced Air Heating and Cooling System
- 2 Cooling Zones
- 2 Heating Zones
- Heating System Uses Natural Gas
- 200+ Amp Service
- Private Water Source
- Gas Water Heater
- Cable TV Available
Additional Features
- Energy-Efficient Thermostat
- Property is near schools
Listing and Financial Details
- Tax Lot 0109
- Assessor Parcel Number M:0021 B:0000 L:0109,540390
Community Details
Recreation
- Park
- Jogging Path
- Bike Trail
Additional Features
- No Home Owners Association
- Shops
Map
Home Values in the Area
Average Home Value in this Area
Tax History
| Year | Tax Paid | Tax Assessment Tax Assessment Total Assessment is a certain percentage of the fair market value that is determined by local assessors to be the total taxable value of land and additions on the property. | Land | Improvement |
|---|---|---|---|---|
| 2025 | $9,552 | $688,200 | $191,400 | $496,800 |
| 2024 | $9,003 | $643,100 | $174,000 | $469,100 |
| 2023 | $8,031 | $550,100 | $167,200 | $382,900 |
| 2022 | $8,122 | $512,100 | $152,000 | $360,100 |
| 2021 | $4,821 | $476,100 | $144,800 | $331,300 |
| 2020 | $7,416 | $446,500 | $141,900 | $304,600 |
| 2019 | $10,406 | $451,800 | $141,900 | $309,900 |
| 2018 | $7,443 | $425,300 | $135,100 | $290,200 |
| 2017 | $5,331 | $399,300 | $128,700 | $270,600 |
| 2016 | $6,451 | $373,100 | $128,700 | $244,400 |
| 2015 | $5,848 | $338,600 | $128,700 | $209,900 |
| 2014 | $5,904 | $338,900 | $112,900 | $226,000 |
Property History
| Date | Event | Price | List to Sale | Price per Sq Ft |
|---|---|---|---|---|
| 11/17/2025 11/17/25 | Pending | -- | -- | -- |
| 11/06/2025 11/06/25 | Price Changed | $729,900 | -2.7% | $312 / Sq Ft |
| 10/14/2025 10/14/25 | For Sale | $749,900 | 0.0% | $320 / Sq Ft |
| 10/05/2025 10/05/25 | Pending | -- | -- | -- |
| 09/06/2025 09/06/25 | For Sale | $749,900 | -- | $320 / Sq Ft |
Purchase History
| Date | Type | Sale Price | Title Company |
|---|---|---|---|
| Quit Claim Deed | -- | None Available | |
| Quit Claim Deed | -- | None Available |
Source: MLS Property Information Network (MLS PIN)
MLS Number: 73427006
APN: HUDS-000021-000000-000109
- 28 Pierce St
- 425 Main St Unit 11B
- 304 Cox St
- 16 Woodrow St
- 12 Old County Rd
- 12 Old County Rd Unit 20
- 6 Bertha St
- 250 Main St Unit 316
- 56 Forest Ave
- 248 Main St Unit 207
- 248 Main St Unit 216
- 34 Forest Ave
- 11 Barracks Rd Unit 11
- 9 Barracks Rd Unit 9
- 3 Barracks Rd Unit 3
- 7 Barracks Rd Unit 7
- 5 Barracks Rd Unit 5
- 74 Cox St Unit 9
- 7 Old North Rd
- 200 Manning St Unit 6C
