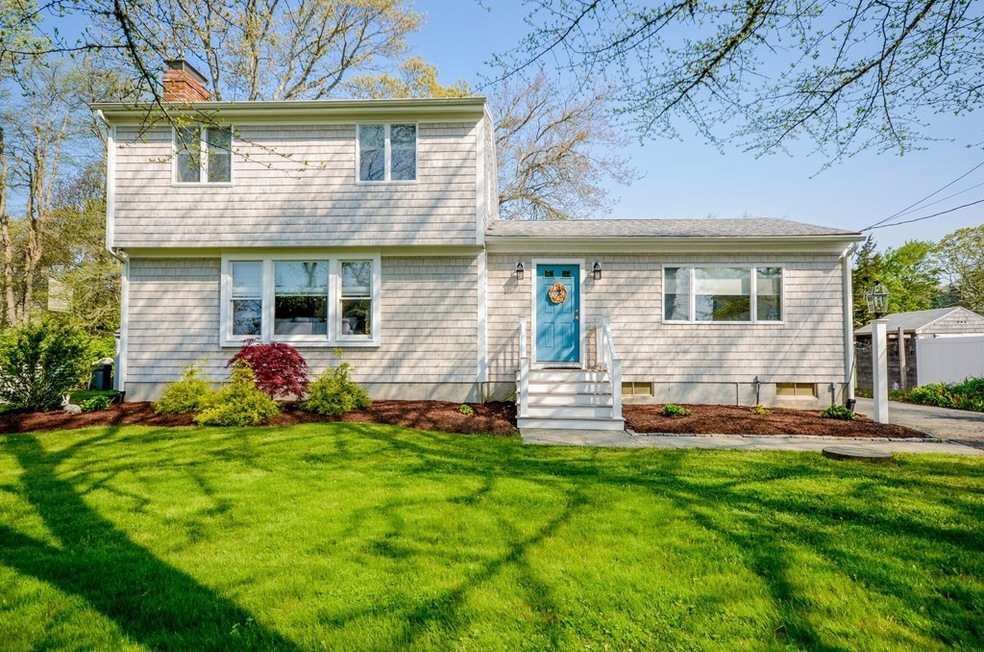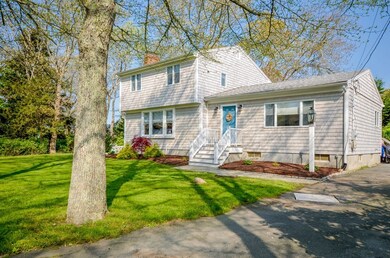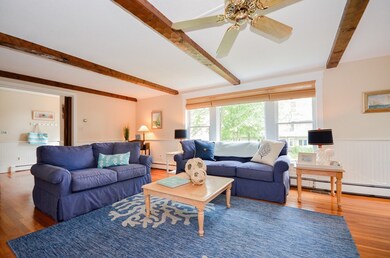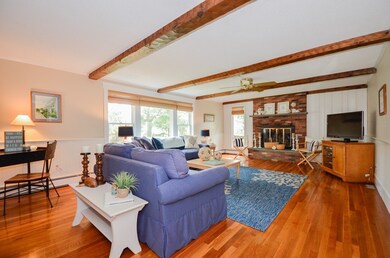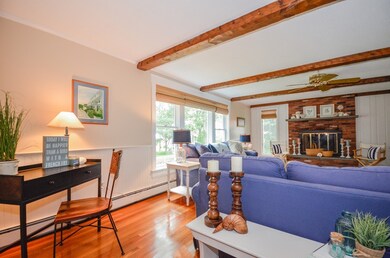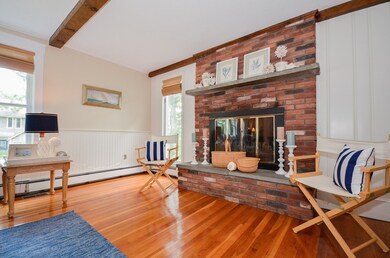
26 Mattakiset Rd Mattapoisett, MA 02739
Highlights
- Marina
- Golf Course Community
- Waterfront
- Old Hammondtown Elementary Rated A-
- Scenic Views
- Open Floorplan
About This Home
As of December 2018Water views and just steps to the association beach, this 4 bedroom colonial is located in the highly desired Antassawamock Beach Association. First floor consists of a large living room with fireplace, office/play room, first floor bedroom, full bathroom with laundry, and a bright remodeled kitchen/great room. The second floor has three spacious bedrooms and a second full bathroom. The association offers clubhouse, two association beaches, baseball field, playground, boat ramp, swimming lessons and seasonal events to bring everyone together in this family friendly quintessential New England beach community. House is available fully furnished if desired, enabling one to move right in and enjoy. Not to be missed!
Home Details
Home Type
- Single Family
Est. Annual Taxes
- $5,464
Year Built
- Built in 1970 | Remodeled
Lot Details
- 6,970 Sq Ft Lot
- Waterfront
- Near Conservation Area
- Landscaped Professionally
- Level Lot
HOA Fees
- $33 Monthly HOA Fees
Home Design
- Colonial Architecture
- Frame Construction
- Shingle Roof
- Concrete Perimeter Foundation
Interior Spaces
- 1,920 Sq Ft Home
- Open Floorplan
- Wainscoting
- Beamed Ceilings
- Ceiling Fan
- Bay Window
- Window Screens
- Living Room with Fireplace
- Dining Area
- Bonus Room
- Wood Flooring
- Scenic Vista Views
Kitchen
- Range
- Freezer
- Dishwasher
- Solid Surface Countertops
Bedrooms and Bathrooms
- 4 Bedrooms
- Primary bedroom located on second floor
- 2 Full Bathrooms
- Bathtub with Shower
- Separate Shower
Laundry
- Laundry on main level
- Dryer
- Washer
Basement
- Exterior Basement Entry
- Sump Pump
- Block Basement Construction
- Crawl Space
Parking
- 3 Car Parking Spaces
- Off-Street Parking
Outdoor Features
- Walking Distance to Water
- Outdoor Storage
- Rain Gutters
Location
- Flood Zone Lot
- Property is near schools
Schools
- Center Elementary School
- Old Rochester Middle School
- Old Rochester High School
Utilities
- Cooling Available
- 1 Cooling Zone
- Heat Pump System
- Baseboard Heating
- 200+ Amp Service
- Private Water Source
- Oil Water Heater
Listing and Financial Details
- Assessor Parcel Number 1087315
Community Details
Overview
- Antassawamock Subdivision
Amenities
- Shops
- Coin Laundry
Recreation
- Marina
- Golf Course Community
- Tennis Courts
- Park
- Jogging Path
- Bike Trail
Ownership History
Purchase Details
Home Financials for this Owner
Home Financials are based on the most recent Mortgage that was taken out on this home.Purchase Details
Similar Homes in the area
Home Values in the Area
Average Home Value in this Area
Purchase History
| Date | Type | Sale Price | Title Company |
|---|---|---|---|
| Not Resolvable | $568,500 | -- | |
| Deed | $437,000 | -- |
Mortgage History
| Date | Status | Loan Amount | Loan Type |
|---|---|---|---|
| Open | $454,800 | New Conventional |
Property History
| Date | Event | Price | Change | Sq Ft Price |
|---|---|---|---|---|
| 09/01/2024 09/01/24 | Rented | $3,500 | 0.0% | -- |
| 07/31/2024 07/31/24 | Under Contract | -- | -- | -- |
| 04/17/2024 04/17/24 | For Rent | $3,500 | 0.0% | -- |
| 12/17/2018 12/17/18 | Sold | $568,500 | -6.0% | $296 / Sq Ft |
| 11/01/2018 11/01/18 | Pending | -- | -- | -- |
| 10/17/2018 10/17/18 | Price Changed | $605,000 | -6.9% | $315 / Sq Ft |
| 08/28/2018 08/28/18 | Price Changed | $649,900 | -6.5% | $338 / Sq Ft |
| 06/23/2018 06/23/18 | Price Changed | $695,000 | -2.8% | $362 / Sq Ft |
| 05/29/2018 05/29/18 | For Sale | $715,000 | -- | $372 / Sq Ft |
Tax History Compared to Growth
Tax History
| Year | Tax Paid | Tax Assessment Tax Assessment Total Assessment is a certain percentage of the fair market value that is determined by local assessors to be the total taxable value of land and additions on the property. | Land | Improvement |
|---|---|---|---|---|
| 2025 | $6,046 | $561,900 | $277,400 | $284,500 |
| 2024 | $5,906 | $561,900 | $277,400 | $284,500 |
| 2023 | $5,833 | $518,466 | $247,666 | $270,800 |
| 2022 | $5,998 | $483,688 | $206,388 | $277,300 |
| 2021 | $5,879 | $453,601 | $228,501 | $225,100 |
| 2020 | $5,418 | $401,627 | $196,527 | $205,100 |
| 2019 | $5,289 | $400,400 | $199,400 | $201,000 |
| 2018 | $5,464 | $419,700 | $211,700 | $208,000 |
| 2017 | $5,089 | $389,400 | $199,600 | $189,800 |
| 2016 | $5,087 | $385,400 | $199,600 | $185,800 |
| 2015 | $5,058 | $389,100 | $209,300 | $179,800 |
| 2014 | $4,914 | $386,300 | $213,600 | $172,700 |
Agents Affiliated with this Home
-
The Mathew J Arruda Group

Seller's Agent in 2024
The Mathew J Arruda Group
Compass
(508) 965-8683
3 in this area
337 Total Sales
-
Lauren Czerkowicz
L
Seller Co-Listing Agent in 2024
Lauren Czerkowicz
Compass
2 in this area
4 Total Sales
-
Kristin Feeney

Seller's Agent in 2018
Kristin Feeney
Converse Company Real Estate
(508) 748-0200
7 in this area
50 Total Sales
-
Emily Ingardia

Buyer's Agent in 2018
Emily Ingardia
Donnelly + Co.
(617) 480-9976
74 Total Sales
Map
Source: MLS Property Information Network (MLS PIN)
MLS Number: 72334962
APN: MATT-000015A-000000-000810
- 21 Antassawamock Rd
- 8 Highland View Ave
- 0 Marina Dr Unit 72497908
- 0 Marina Dr Unit 72497877
- 0 Harbor Acres Ln - Lot A
- 0 Harbor Acres Ln - Lot B
- 25 Brandt Beach Ave
- 2 Cuttyhunk Dr
- 16 Shoreview Ave
- 41 Starboard Way
- 1 Starboard Way
- 2 Port Way
- 13 Nantucket Dr
- 0 Brandt Beach Ave
- 0 Whalers Way
- 65 Shaws Cove Rd
- 23 Holly Ln
- 6 Ocean Breeze Ln
- 1 Angelica Ave
- 23 Beacon St
