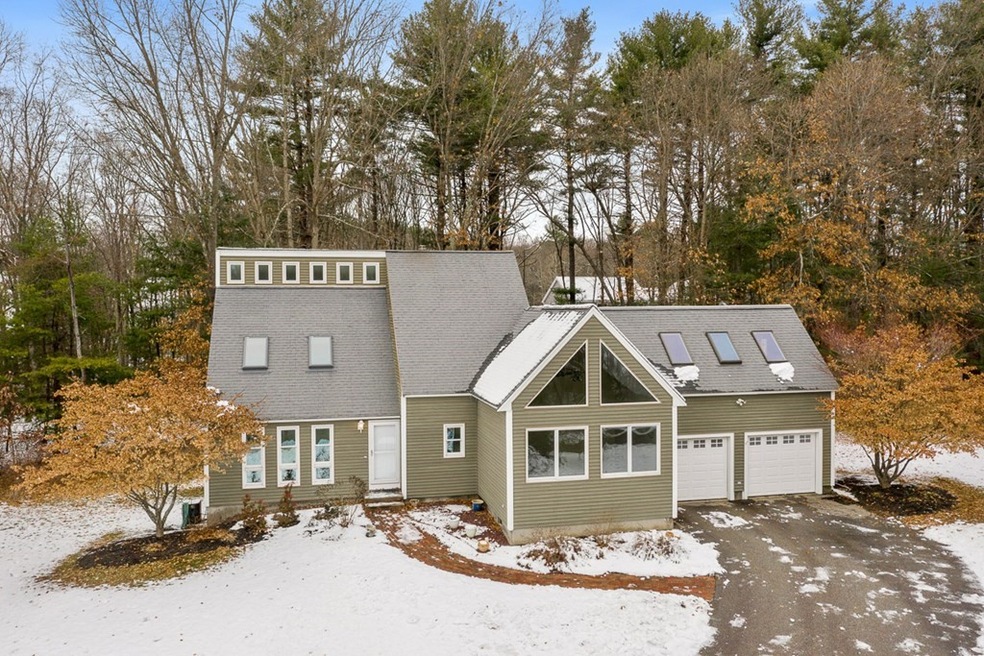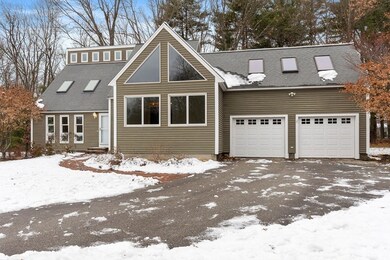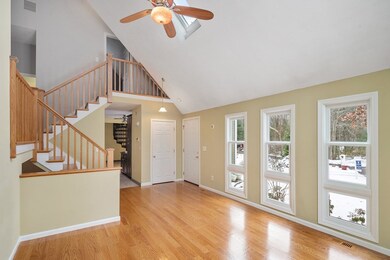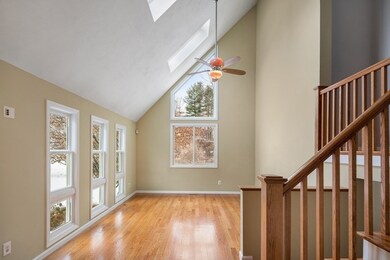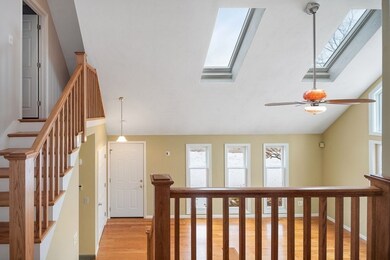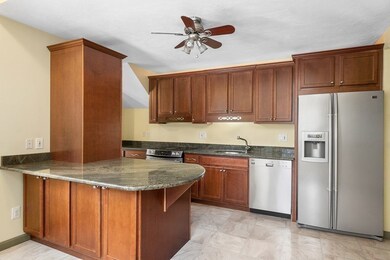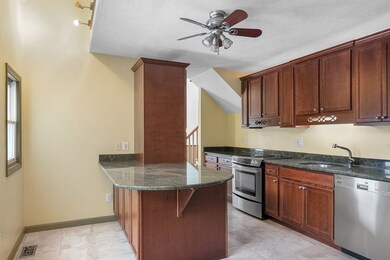
26 Mcdonough Dr Marlborough, MA 01752
French Hill NeighborhoodAbout This Home
As of April 2024Welcome to this conveniently located, sun filled, Contemporary style home at the end of a cul de sac. Entering the home thru the front door, you are in the hub of the house! Soaring ceilings, big windows (updated) and skylights bring the sunshine into your new living room! From here, you have access to the updated ktcn with granite counters & SS appliances. Adjoining oversized dining room has 17' ceilings (& ceiling fans) w/huge windows. From the living room, just a few steps brings you to the 2 main bedrooms. Master w/2 closets & storage loft. All 3 bedrooms have hardwood floors. 2nd level is also home to the main bath which has been fully updated with a tile floor, surround & glass door. The lower level is home to a den (perfect for home office, home schooling, 2nd entertainment space), full bath, laundry & utility space. Main entertainment space is the huge room (w/2 closets) above the garage with access off the kitchen. Vinyl siding & C/A. Highest & best offers due 12/23 @5pm
Last Buyer's Agent
The Tolcott Team
Century 21 North East
Home Details
Home Type
Single Family
Est. Annual Taxes
$6,434
Year Built
1989
Lot Details
0
Parking
2
Listing Details
- Property Type: Single Family
- Single Family Type: Detached
- Style: Contemporary
- Other Agent: 2.00
- Year Built Description: Actual
- List Price Per Sq Ft: 225.73
- Comp Based On: Net Sale Price
- Year Built: 1989
- Year Round: Yes
- Special Features: None
- Property Sub Type: Detached
- Year Built: 1989
Interior Features
- Flooring: Tile, Vinyl, Wall to Wall Carpet, Laminate, Hardwood
- Interior Amenities: Security System, Cable Available
- Appliances: Range, Dishwasher, Disposal, Refrigerator, Washer, Dryer
- No Bedrooms: 3
- Master Bedroom: On Level: Second Floor, Dimension: 11X18, Ceiling - Cathedral, Closet - Walk-in, Closet, Flooring - Hardwood, Cable Hookup
- Bedroom 2: On Level: Second Floor, Dimension: 10X11, Ceiling - Cathedral, Closet, Flooring - Hardwood, Lighting - Sconce
- Bedroom 3: On Level: Second Floor, Dimension: 9X10, Ceiling - Cathedral, Closet, Flooring - Hardwood, Cable Hookup
- Full Bathrooms: 2
- Bathroom 1: On Level: Second Floor, Dimension: 5X8, Bathroom - Full, Bathroom - Tiled With Tub & Shower, Flooring - Stone/Ceramic Tile, Remodeled
- Bathroom 2: On Level: Basement, Dimension: 5X8, Bathroom - Full, Bathroom - With Tub & Shower, Flooring - Vinyl
- No Rooms: 8
- Dining Room: On Level: First Floor, Dimension: 13X15, Ceiling - Cathedral, Ceiling Fan(s), Flooring - Laminate, Lighting - Sconce
- Family Room: On Level: Second Floor, Dimension: 21X22, Skylight, Closet, Flooring - Wall to Wall Carpet, Cable Hookup, Recessed Lighting
- Kitchen: On Level: First Floor, Dimension: 12X15, Ceiling Fan(s), Flooring - Laminate, Pantry, Countertops - Stone/Granite/Solid, Cable Hookup, Stainless Steel Appliances, Peninsula
- Laundry: On Level: Basement, Dimension: 6X14, Dryer Hookup - Electric, Washer Hookup
- Living Room: On Level: First Floor, Dimension: 12X19, Ceiling - Cathedral, Ceiling Fan(s), Closet, Flooring - Hardwood, Cable Hookup, Lighting - Overhead
- Basement: Y
- Basement Features: Partial, Crawl, Partially Finished, Interior Access, Concrete Floor
- Other Room 1: Name: Den, On Level: Basement, Dimension: 14X23, Flooring - Wall to Wall Carpet, Cable Hookup
- Other Room 2: Name: Mud Room, On Level: First Floor, Dimension: 7X12, Ceiling Fan(s), Flooring - Laminate, Exterior Access
- Main Lo: AN6181
- Main So: AN4197
- Estimated Sq Ft: 2126.00
- Basement Included Sq Ft: Yes
Exterior Features
- Construction: Frame
- Roof Material: Asphalt/Fiberglass Shingles
- Exterior: Vinyl
- Exterior Features: Screens
- Foundation: Poured Concrete
- Foundation Size: Irreg.
- Insulation Feature: Unknown
Garage/Parking
- Parking Feature: Off-Street, Paved Driveway
- Parking Spaces: 4
- Garage Parking: Attached, Garage Door Opener, Storage
- Garage Spaces: 2
Utilities
- Sewer: City/Town Sewer
- Water: City/Town Water
- Electric Features: Circuit Breakers, 200 Amps
- Cooling: Central Air
- Cooling Zones: 1
- Heating: Forced Air
- Heat Zones: 1
- Hot Water: Electric
- Utility Connections: for Electric Range, for Electric Dryer, Washer Hookup, Icemaker Connection
Condo/Co-op/Association
- Amenities: Shopping, Highway Access
Schools
- Elementary School: Richer
- Middle School: Whitcomb
- High School: Marl/AVTHS/AMSA
Lot Info
- Assessments: 411400.00
- Acre: 0.68
- Lot Size: 29761.00
- Page: 183
- Zoning: Res
- Lot Description: Paved Drive, Level
Green Features
- Energy Features: Insulated Windows, Insulated Doors, Storm Doors, Prog. Thermostat
Tax Info
- Taxes: 5834.00
- Assessor Parcel Number: 3479992
- Tax Year: 2020
MLS Schools
- Grade School: Richer
- High School: Marl/AVTHS/AMSA
- Middle School: Whitcomb
Ownership History
Purchase Details
Purchase Details
Purchase Details
Purchase Details
Purchase Details
Similar Homes in Marlborough, MA
Home Values in the Area
Average Home Value in this Area
Purchase History
| Date | Type | Sale Price | Title Company |
|---|---|---|---|
| Quit Claim Deed | -- | None Available | |
| Deed | $212,000 | -- | |
| Deed | $212,000 | -- | |
| Deed | $194,000 | -- | |
| Deed | $194,000 | -- | |
| Deed | $177,800 | -- | |
| Deed | $226,000 | -- | |
| Deed | $226,000 | -- |
Mortgage History
| Date | Status | Loan Amount | Loan Type |
|---|---|---|---|
| Previous Owner | $150,000 | Purchase Money Mortgage | |
| Previous Owner | $250,000 | Credit Line Revolving | |
| Previous Owner | $80,000 | No Value Available | |
| Previous Owner | $100,000 | No Value Available | |
| Previous Owner | $150,000 | No Value Available | |
| Previous Owner | $155,000 | No Value Available |
Property History
| Date | Event | Price | Change | Sq Ft Price |
|---|---|---|---|---|
| 04/02/2024 04/02/24 | Sold | $725,000 | +5.8% | $341 / Sq Ft |
| 03/02/2024 03/02/24 | Pending | -- | -- | -- |
| 02/28/2024 02/28/24 | For Sale | $685,000 | +30.5% | $322 / Sq Ft |
| 02/10/2021 02/10/21 | Sold | $525,000 | +9.4% | $247 / Sq Ft |
| 12/23/2020 12/23/20 | Pending | -- | -- | -- |
| 12/21/2020 12/21/20 | For Sale | $479,900 | -- | $226 / Sq Ft |
Tax History Compared to Growth
Tax History
| Year | Tax Paid | Tax Assessment Tax Assessment Total Assessment is a certain percentage of the fair market value that is determined by local assessors to be the total taxable value of land and additions on the property. | Land | Improvement |
|---|---|---|---|---|
| 2025 | $6,434 | $652,500 | $266,200 | $386,300 |
| 2024 | $6,243 | $609,700 | $242,100 | $367,600 |
| 2023 | $6,270 | $543,300 | $200,200 | $343,100 |
| 2022 | $6,275 | $478,300 | $190,600 | $287,700 |
| 2021 | $6,004 | $435,100 | $161,900 | $273,200 |
| 2020 | $5,834 | $411,400 | $148,600 | $262,800 |
| 2019 | $5,659 | $402,200 | $145,700 | $256,500 |
| 2018 | $4,908 | $335,500 | $129,000 | $206,500 |
| 2017 | $5,184 | $338,400 | $129,000 | $209,400 |
| 2016 | $5,038 | $328,400 | $129,000 | $199,400 |
| 2015 | $5,434 | $344,800 | $139,800 | $205,000 |
Agents Affiliated with this Home
-
Jessica Westcott

Seller's Agent in 2024
Jessica Westcott
Century 21 North East
(508) 736-2508
1 in this area
4 Total Sales
-
James Holyoak

Buyer's Agent in 2024
James Holyoak
Bridge Realty
(978) 807-7683
1 in this area
67 Total Sales
-
Steve Smith

Seller's Agent in 2021
Steve Smith
Coldwell Banker Realty - Westford
(978) 808-5284
1 in this area
62 Total Sales
-
T
Buyer's Agent in 2021
The Tolcott Team
Century 21 North East
Map
Source: MLS Property Information Network (MLS PIN)
MLS Number: 72768497
APN: MARL-027 009 0003
- 417 Bigelow St
- 0 Pleasant St
- 649 Robin Hill St
- 38 Karopulios Dr
- 14 Calder St
- 287 Elm St
- 4 Kattail Rd
- 414 River Rd
- 13 Woodland Dr
- 36 Evelina Dr
- 111 Brigham St Unit 13B
- 89 Dudley St
- 0 Dudley St
- 83 Brigham St
- 39 Dudley St
- 280 Elm St Unit 26
- 280 Elm St Unit 24
- 14 Boudreau Ave
- 48 Deer Path Unit 48
- 70 Preston St
