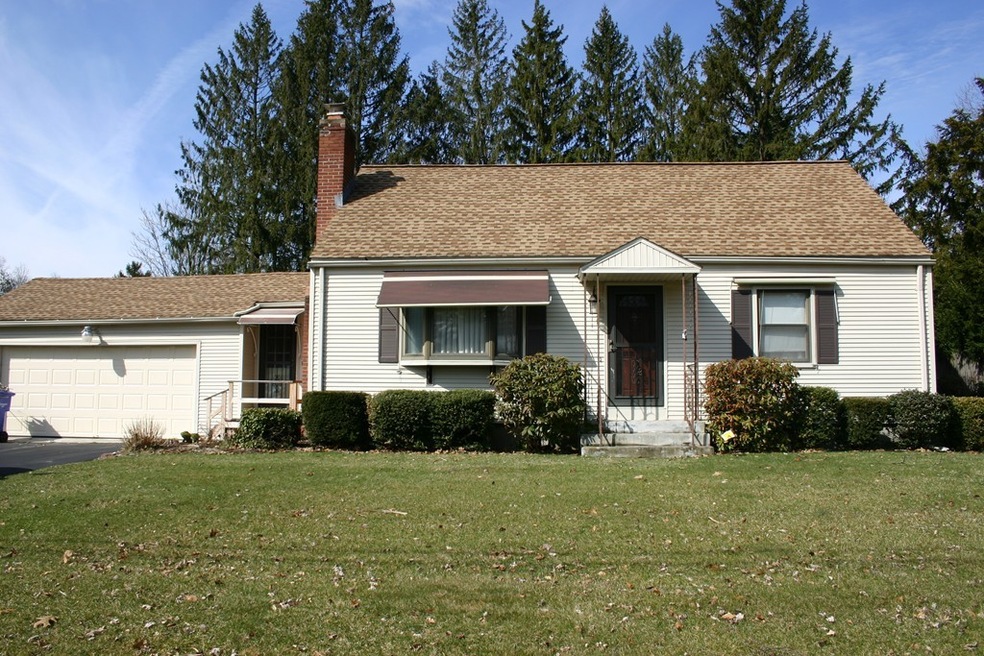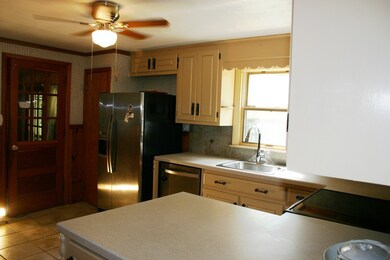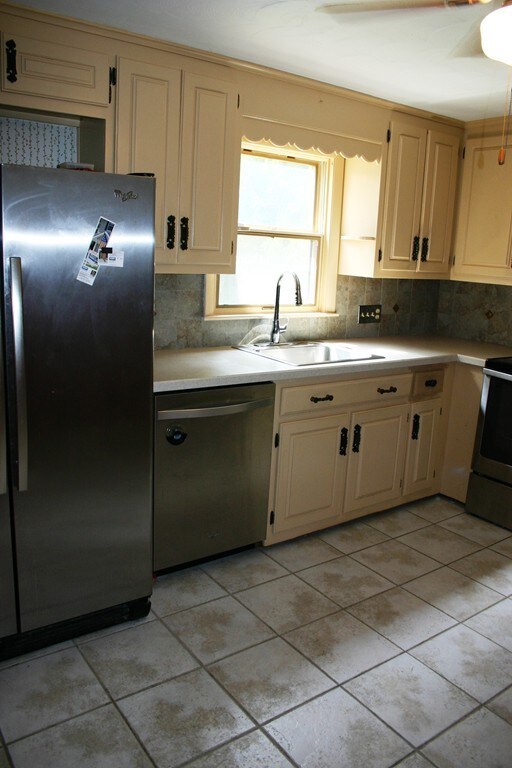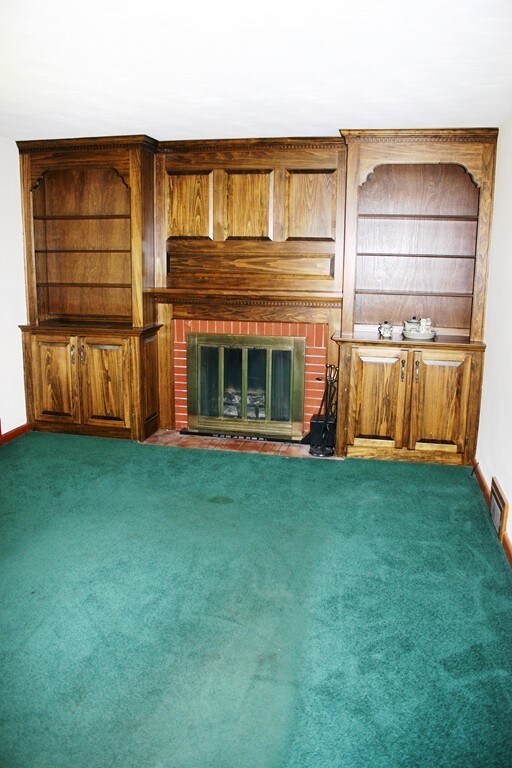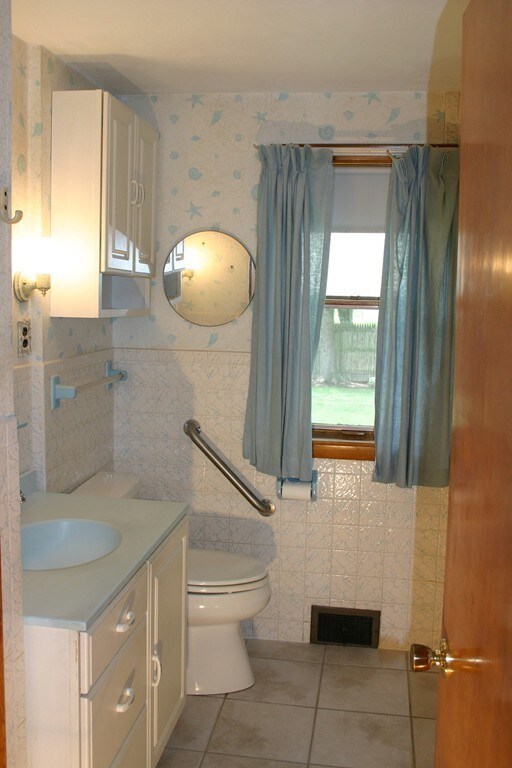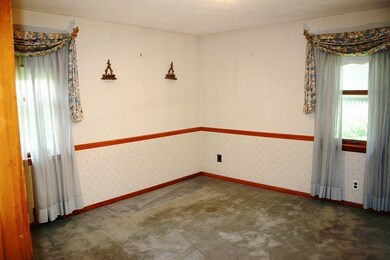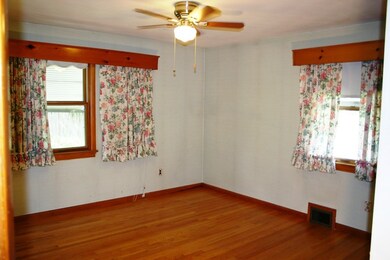
26 Meadowlark Ln Springfield, MA 01119
Sixteen Acres NeighborhoodEstimated Value: $323,890 - $352,000
Highlights
- Landscaped Professionally
- Wood Flooring
- Security Service
- Covered Deck
- Enclosed patio or porch
- Forced Air Heating System
About This Home
As of September 2018Come Enjoy Cookouts In The Yard! This wonderfully maintained 4 Bdrm 1.5 bath Dormered Cape style home is just waiting for you! Updated kitchen with stainless appliances. Gracious living room with bay window, fireplace & custom built shelves and mantel. First floor master bedroom & additional bedroom or dining room you decide. Hardwood & tile throughout first floor & staircase. Second floor with two bedrooms & a half bath, lots of closets & storage. The basement is ready for anything, family room with knotty pine walls & built in bar. Storage or workshop room, Laundry area with storage cabinets, utility sink. Hatchway to back yard. Covered patio area, professionally landscaped, sprinklers.Two car garage with space for storage. Enclosed porch great for entertaining. Come check out this house before its gone a real charmer.don't forget your grill!
Home Details
Home Type
- Single Family
Est. Annual Taxes
- $5,275
Year Built
- Built in 1956
Lot Details
- Landscaped Professionally
- Sprinkler System
- Property is zoned R1
Parking
- 2 Car Garage
Kitchen
- Range
- Microwave
- Dishwasher
Flooring
- Wood
- Wall to Wall Carpet
- Tile
- Vinyl
Outdoor Features
- Covered Deck
- Enclosed patio or porch
- Storage Shed
Utilities
- Cooling System Mounted In Outer Wall Opening
- Forced Air Heating System
- Heating System Uses Oil
- Water Holding Tank
- Cable TV Available
Additional Features
- Basement
Community Details
- Security Service
Ownership History
Purchase Details
Home Financials for this Owner
Home Financials are based on the most recent Mortgage that was taken out on this home.Similar Homes in Springfield, MA
Home Values in the Area
Average Home Value in this Area
Purchase History
| Date | Buyer | Sale Price | Title Company |
|---|---|---|---|
| Acerra Nicole F | $195,800 | -- |
Mortgage History
| Date | Status | Borrower | Loan Amount |
|---|---|---|---|
| Open | Acerra Nicole F | $189,900 |
Property History
| Date | Event | Price | Change | Sq Ft Price |
|---|---|---|---|---|
| 09/17/2018 09/17/18 | Sold | $195,800 | -4.4% | $133 / Sq Ft |
| 08/02/2018 08/02/18 | Pending | -- | -- | -- |
| 07/23/2018 07/23/18 | For Sale | $204,900 | -- | $139 / Sq Ft |
Tax History Compared to Growth
Tax History
| Year | Tax Paid | Tax Assessment Tax Assessment Total Assessment is a certain percentage of the fair market value that is determined by local assessors to be the total taxable value of land and additions on the property. | Land | Improvement |
|---|---|---|---|---|
| 2025 | $5,275 | $336,400 | $53,100 | $283,300 |
| 2024 | $4,776 | $297,400 | $53,100 | $244,300 |
| 2023 | $4,266 | $250,200 | $50,500 | $199,700 |
| 2022 | $4,270 | $226,900 | $50,500 | $176,400 |
| 2021 | $4,209 | $222,700 | $46,000 | $176,700 |
| 2020 | $3,859 | $197,600 | $46,000 | $151,600 |
| 2019 | $3,251 | $165,200 | $46,000 | $119,200 |
| 2018 | $3,251 | $165,200 | $46,000 | $119,200 |
| 2017 | $3,212 | $163,400 | $45,800 | $117,600 |
| 2016 | $2,965 | $150,800 | $45,800 | $105,000 |
| 2015 | $2,972 | $151,100 | $45,800 | $105,300 |
Agents Affiliated with this Home
-
Linda Fawcett

Seller's Agent in 2018
Linda Fawcett
Coldwell Banker Realty - Western MA
(413) 427-4952
13 Total Sales
-

Buyer's Agent in 2018
Stacy Weingarten
ROVI Homes
(413) 244-7634
1 in this area
100 Total Sales
Map
Source: MLS Property Information Network (MLS PIN)
MLS Number: 72366750
APN: SPRI-008482-000000-000007
- 42 N Brook Rd
- 127 Catalpa Terrace
- 105 Denwall Dr
- 102 Starling Rd
- 26 Duggan Cir
- 117 Spear Rd
- 143 Gardens Dr
- 19 Woodrow St
- 195 Almira Rd
- 44 Gatewood Rd
- 315 Morton St
- 209 Morton St
- 246 Rosewell St
- 14 Gatewood Rd
- 170 Slater Ave
- 138 Jeffrey Rd
- 158 Wollaston St
- 136 Rosewell St
- 25 Gardens Dr
- 265 Pheland St
- 26 Meadowlark Ln
- 16 Meadowlark Ln
- 36 Meadowlark Ln
- 93 Northway Dr
- 103 Northway Dr
- 31 Meadowlark Ln
- 21 Meadowlark Ln
- 83 Northway Dr
- 106 N Brook Rd
- 6 Meadowlark Ln
- 48 Meadowlark Ln
- 39 Meadowlark Ln
- 96 N Brook Rd
- 134 N Brook Rd
- 75 Northway Dr
- 47 Meadowlark Ln
- 28 Pidgeon Dr
- 18 Pidgeon Dr
- 58 Meadowlark Ln
- 36 Pidgeon Dr
