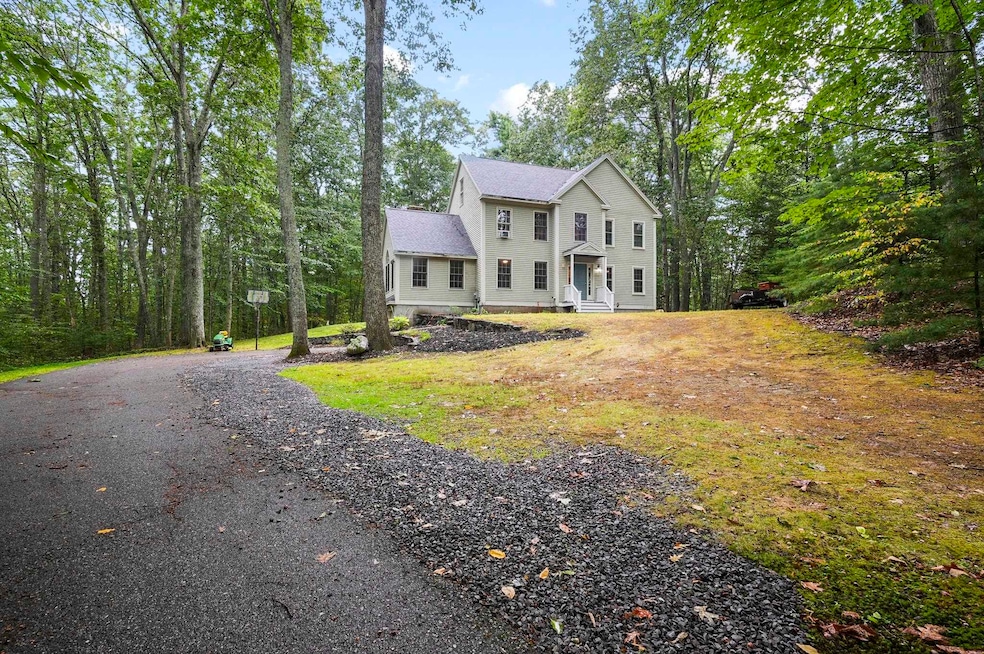26 Meadowwood Rd Kingston, NH 03848
Estimated payment $4,194/month
Highlights
- Hot Property
- Colonial Architecture
- Cathedral Ceiling
- 2.5 Acre Lot
- Wooded Lot
- Wood Flooring
About This Home
Set back from the road in one of Kingston’s most desirable neighborhoods, this spacious home sits on 2.5 private acres and offers three floors of living space. Over 3300 sq ft! With 4 bedrooms, 2.5 baths, and a cathedral-ceiling family room with fireplace, there’s plenty of room to spread out. Big kitchen with island and breakfast nook, formal dining room, and living room recently done over in wood gives you "I'm on vacation vibe" Additional features include a two-car garage, back deck, and patio—ideal for relaxing or entertaining. Bring your vision and add your personal touches—this property offers an excellent opportunity to build equity in a prime location.
Home Details
Home Type
- Single Family
Est. Annual Taxes
- $11,341
Year Built
- Built in 2000
Lot Details
- 2.5 Acre Lot
- Property fronts a private road
- Wooded Lot
- Property is zoned sfrag
Parking
- 2 Car Garage
- Driveway
- Off-Street Parking
Home Design
- Colonial Architecture
- Wood Frame Construction
- Wood Siding
Interior Spaces
- Property has 3 Levels
- Woodwork
- Cathedral Ceiling
- Ceiling Fan
- Fireplace
- Blinds
- Family Room
- Dining Room
- Bonus Room
- Basement
- Interior Basement Entry
Kitchen
- Breakfast Area or Nook
- Gas Range
- Microwave
- Dishwasher
- Kitchen Island
Flooring
- Wood
- Carpet
- Concrete
- Ceramic Tile
- Vinyl
Bedrooms and Bathrooms
- 4 Bedrooms
- En-Suite Primary Bedroom
- En-Suite Bathroom
- Soaking Tub
Laundry
- Laundry Room
- Dryer
- Washer
Utilities
- Baseboard Heating
- Hot Water Heating System
- Programmable Thermostat
- Power Generator
- Private Water Source
- High Speed Internet
- Phone Available
- Cable TV Available
Listing and Financial Details
- Legal Lot and Block 000003 / 000017
- Assessor Parcel Number 00r38
Map
Home Values in the Area
Average Home Value in this Area
Tax History
| Year | Tax Paid | Tax Assessment Tax Assessment Total Assessment is a certain percentage of the fair market value that is determined by local assessors to be the total taxable value of land and additions on the property. | Land | Improvement |
|---|---|---|---|---|
| 2024 | $11,341 | $682,800 | $169,000 | $513,800 |
| 2023 | $10,775 | $682,800 | $169,000 | $513,800 |
| 2022 | $8,221 | $362,000 | $100,400 | $261,600 |
| 2020 | $7,559 | $362,000 | $100,400 | $261,600 |
| 2019 | $7,964 | $362,000 | $100,400 | $261,600 |
| 2018 | $7,616 | $362,000 | $100,400 | $261,600 |
| 2017 | $8,941 | $346,800 | $89,300 | $257,500 |
| 2016 | $8,843 | $346,800 | $89,300 | $257,500 |
| 2015 | $8,996 | $346,800 | $89,300 | $257,500 |
Property History
| Date | Event | Price | Change | Sq Ft Price |
|---|---|---|---|---|
| 09/10/2025 09/10/25 | For Sale | $609,900 | -- | $184 / Sq Ft |
Purchase History
| Date | Type | Sale Price | Title Company |
|---|---|---|---|
| Deed | -- | -- | |
| Warranty Deed | $294,900 | -- |
Mortgage History
| Date | Status | Loan Amount | Loan Type |
|---|---|---|---|
| Open | $61,000 | Unknown | |
| Open | $207,000 | Unknown | |
| Closed | $207,000 | No Value Available | |
| Closed | -- | No Value Available | |
| Previous Owner | $60,000 | Unknown | |
| Previous Owner | $250,000 | No Value Available |
Source: PrimeMLS
MLS Number: 5060649
APN: KNGS-000038-000017-000003-R000000
- 140 North Rd
- 100 Main St Unit Cabin 2
- 25 Ernest Ave Unit 9
- 23 Garfield St
- 43 Epping Rd Unit A
- 17 Dartmouth St Unit 17
- 83 Main St Unit 2
- 107 New Boston Rd
- 45 Pine St
- 9 Forest St Unit 4
- 9 Forest St Unit 3
- 4 South St Unit 4 South Street
- 30 High St Unit 2
- 29 Hall Place
- 21 Portsmouth Ave
- 23 Portsmouth Ave
- 157 Chase Rd
- 20A Lois Ln Unit 20A
- 6 Rocky Ridge Cir
- 38 Ladds Ln Unit 7







