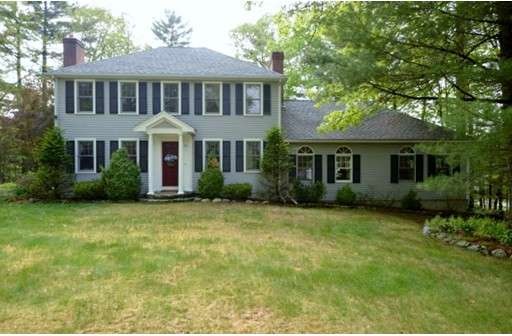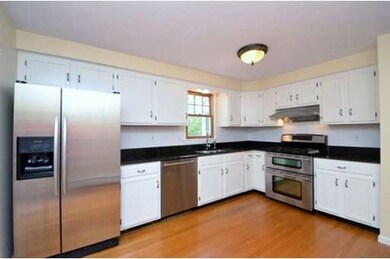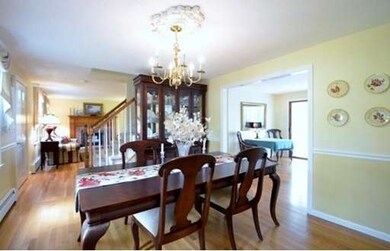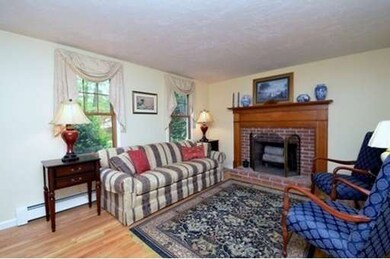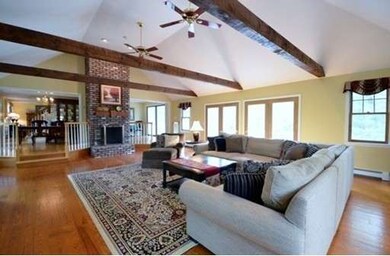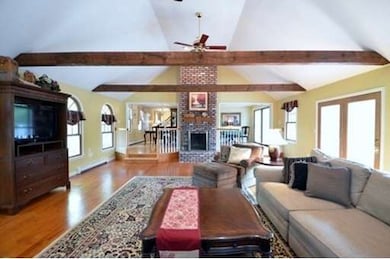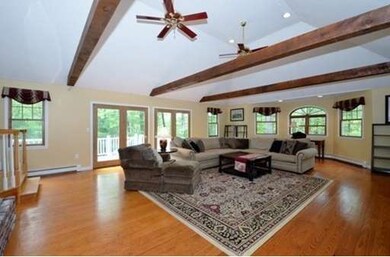
About This Home
As of August 2021MOVE-IN READY! Gorgeous Colonial in Desirable Upton Location! Spacious open floor plan! Updated country style kitchen w/ granite countertops, SS appliances & dining area! Elegant formal dining room! Stunning Great room w/ 13ft vaulted ceiling, exposed wood beams, fireplace & slider to back deck! Great space for entertaining! Den area, could be used as office space! Updated bathroom! Lots of natural light! Large master bedroom w/ custom built walk-in closet & sink area! Good size bedrooms w/ ample closet space! Beautiful lot w/ irrigation system & tons of outdoor living space including screened porch, large multi-level Trex deck w/ Sundance Certa hot tub! Full basement w/ potential to finished for additional living space! Great room is wired for surround sound system. Potential to build garage! New high efficiency water heater. New Driveway. New Roof (2010).
Last Agent to Sell the Property
Listing Group
Lamacchia Realty, Inc. Listed on: 05/21/2015
Last Buyer's Agent
Oren Mael
Sapphire Real Estate
Home Details
Home Type
Single Family
Est. Annual Taxes
$8,526
Year Built
1990
Lot Details
0
Listing Details
- Lot Description: Corner, Wooded, Paved Drive
- Other Agent: 2.50
- Special Features: None
- Property Sub Type: Detached
- Year Built: 1990
Interior Features
- Appliances: Range, Dishwasher, Refrigerator
- Fireplaces: 2
- Has Basement: Yes
- Fireplaces: 2
- Number of Rooms: 8
- Amenities: Shopping, Park, Walk/Jog Trails, Golf Course, Laundromat, Bike Path, Public School
- Electric: Circuit Breakers, 100 Amps
- Energy: Storm Doors, Prog. Thermostat
- Flooring: Wood, Tile, Wall to Wall Carpet, Hardwood
- Insulation: Full, Fiberglass
- Interior Amenities: Cable Available, Wired for Surround Sound
- Basement: Full, Interior Access, Bulkhead, Concrete Floor
- Bedroom 2: Second Floor, 11X11
- Bedroom 3: Second Floor, 15X9
- Bathroom #1: Second Floor, 9X7
- Bathroom #2: First Floor, 5X5
- Kitchen: First Floor, 13X11
- Living Room: First Floor, 15X11
- Master Bedroom: Second Floor, 15X11
- Master Bedroom Description: Closet - Walk-in, Closet/Cabinets - Custom Built, Flooring - Wall to Wall Carpet
- Dining Room: First Floor, 11X11
Exterior Features
- Roof: Asphalt/Fiberglass Shingles
- Construction: Frame
- Exterior: Clapboard
- Exterior Features: Porch, Porch - Screened, Deck, Gutters, Hot Tub/Spa, Sprinkler System
- Foundation: Poured Concrete
Garage/Parking
- Parking: Off-Street, Paved Driveway
- Parking Spaces: 6
Utilities
- Cooling: None
- Heating: Hot Water Baseboard, Gas
- Heat Zones: 3
- Hot Water: Natural Gas, Tank
Condo/Co-op/Association
- HOA: No
Schools
- Elementary School: Memorial
- Middle School: Miscoe Hill
- High School: Nipmuc High
Lot Info
- Assessor Parcel Number: M: 015 B: L:006-29
Ownership History
Purchase Details
Home Financials for this Owner
Home Financials are based on the most recent Mortgage that was taken out on this home.Purchase Details
Home Financials for this Owner
Home Financials are based on the most recent Mortgage that was taken out on this home.Purchase Details
Home Financials for this Owner
Home Financials are based on the most recent Mortgage that was taken out on this home.Similar Homes in Upton, MA
Home Values in the Area
Average Home Value in this Area
Purchase History
| Date | Type | Sale Price | Title Company |
|---|---|---|---|
| Not Resolvable | $636,000 | None Available | |
| Not Resolvable | $403,000 | -- | |
| Deed | $450,000 | -- | |
| Deed | $450,000 | -- |
Mortgage History
| Date | Status | Loan Amount | Loan Type |
|---|---|---|---|
| Open | $508,800 | Purchase Money Mortgage | |
| Closed | $508,800 | Purchase Money Mortgage | |
| Previous Owner | $322,400 | New Conventional | |
| Previous Owner | $309,250 | Stand Alone Refi Refinance Of Original Loan | |
| Previous Owner | $75,000 | No Value Available | |
| Previous Owner | $360,000 | Purchase Money Mortgage | |
| Previous Owner | $45,000 | No Value Available |
Property History
| Date | Event | Price | Change | Sq Ft Price |
|---|---|---|---|---|
| 08/24/2021 08/24/21 | Sold | $630,000 | +9.6% | $265 / Sq Ft |
| 06/21/2021 06/21/21 | Pending | -- | -- | -- |
| 06/17/2021 06/17/21 | For Sale | $575,000 | +42.7% | $241 / Sq Ft |
| 07/29/2015 07/29/15 | Sold | $403,000 | -2.7% | $181 / Sq Ft |
| 06/20/2015 06/20/15 | Pending | -- | -- | -- |
| 06/19/2015 06/19/15 | Price Changed | $414,000 | -2.6% | $186 / Sq Ft |
| 05/21/2015 05/21/15 | For Sale | $425,000 | -- | $191 / Sq Ft |
Tax History Compared to Growth
Tax History
| Year | Tax Paid | Tax Assessment Tax Assessment Total Assessment is a certain percentage of the fair market value that is determined by local assessors to be the total taxable value of land and additions on the property. | Land | Improvement |
|---|---|---|---|---|
| 2025 | $8,526 | $648,400 | $231,600 | $416,800 |
| 2024 | $8,566 | $626,200 | $225,200 | $401,000 |
| 2023 | $6,125 | $441,600 | $160,900 | $280,700 |
| 2022 | $7,362 | $439,000 | $160,900 | $278,100 |
| 2021 | $7,526 | $453,400 | $196,400 | $257,000 |
| 2020 | $7,565 | $439,300 | $186,700 | $252,600 |
| 2019 | $7,289 | $421,100 | $162,200 | $258,900 |
| 2018 | $7,250 | $420,800 | $168,700 | $252,100 |
| 2017 | $7,297 | $401,800 | $165,500 | $236,300 |
| 2016 | $6,878 | $370,600 | $133,400 | $237,200 |
| 2015 | $6,214 | $366,600 | $133,400 | $233,200 |
| 2014 | $6,021 | $355,200 | $126,800 | $228,400 |
Agents Affiliated with this Home
-

Seller's Agent in 2021
Lisa Pazol
Keller Williams Elite
(508) 733-6447
4 in this area
62 Total Sales
-

Buyer's Agent in 2021
Dan Young
Realty Executives
(617) 584-9300
1 in this area
36 Total Sales
-
L
Seller's Agent in 2015
Listing Group
Lamacchia Realty, Inc.
-
O
Buyer's Agent in 2015
Oren Mael
Sapphire Real Estate
Map
Source: MLS Property Information Network (MLS PIN)
MLS Number: 71841352
APN: UPTO-000015-000000-000006-000029
- 54 Rockwood Ln Unit 54
- 23 Rockwood Ln Unit 23
- 158 Main St
- 17 Old Grafton Rd
- 12 Hartford Ave N
- 4 Depot St
- 84 High St
- 10 Mendon St
- 36 Knowlton Cir Unit 36
- 3 Knowlton Cir Unit 3
- 120 High St
- 16 Fieldstone St Unit 16
- 130 High St
- 27 James Rd Unit 1
- 27 James Rd Unit 2
- 12 Milford St
- 23 Westboro Rd
- 10 Blueberry Ln Unit 36442301
- 68 Buttercup Ln Unit 68
- Lot 1 Sawmill Brook Ln
