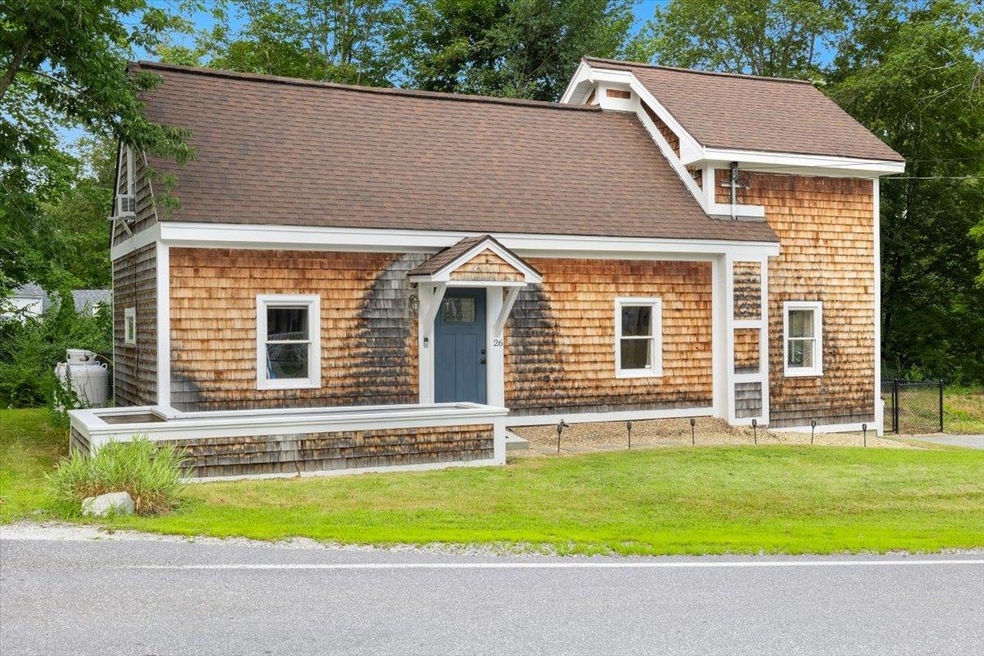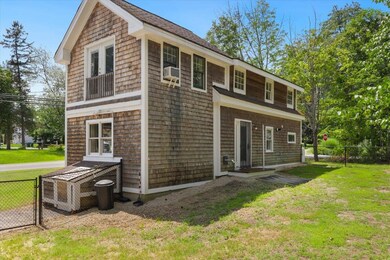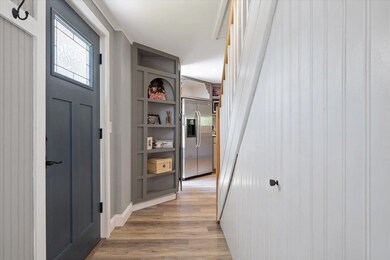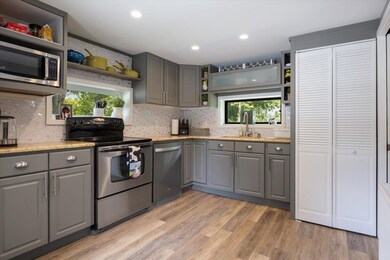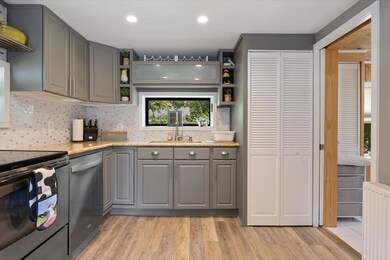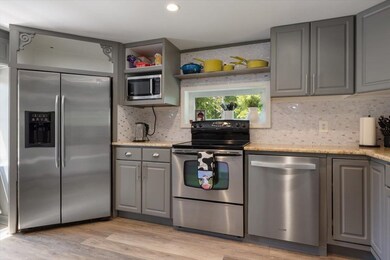
26 Merrimack Rd Amherst, NH 03031
Highlights
- Cape Cod Architecture
- Wood Flooring
- Baseboard Heating
- Wilkins Elementary School Rated A
- Shed
- Level Lot
About This Home
As of September 2023Quaint 2 bedroom home right in Amherst! Everything has been updated so all you need to do is move in. House is on 1.27 acres. Newer Granite counters in the Kitchen with stainless steel appliances, recessed lights and a tile backsplash. The dining room has a french door leading out to the fenced in backyard. The dining room leads to the living room which both have vinyl flooring. The full bath on the 1st floor and laundry right there to make it super convenient. Newer Rinnai on-demand hot water heater and baseboard heating with multiple zones. The Primary has a walk in closet, French doors if you want to add a balcony. The open loft area could be used as an office and then step into the 2nd bedroom. This home has so much light it makes it bright and airy! There is plenty of room for cars in the expansive driveway. Open House Saturday August 5 from 11:30-1:00. Deadline Sunday at 12:00*
Last Agent to Sell the Property
East Key Realty License #061098 Listed on: 08/02/2023

Home Details
Home Type
- Single Family
Est. Annual Taxes
- $5,724
Year Built
- Built in 1920
Lot Details
- 1.27 Acre Lot
- Level Lot
- Property is zoned RR
Parking
- Paved Parking
Home Design
- Cape Cod Architecture
- Concrete Foundation
- Wood Frame Construction
- Shingle Roof
- Shingle Siding
Interior Spaces
- 1,200 Sq Ft Home
- 2-Story Property
Kitchen
- Electric Range
- Dishwasher
Flooring
- Wood
- Vinyl Plank
Bedrooms and Bathrooms
- 2 Bedrooms
- 1 Full Bathroom
Laundry
- Laundry on main level
- Dryer
- Washer
Basement
- Interior and Exterior Basement Entry
- Crawl Space
Outdoor Features
- Shed
Utilities
- Baseboard Heating
- Heating System Uses Gas
- Liquid Propane Gas Water Heater
- Private Sewer
- Cable TV Available
Listing and Financial Details
- Tax Block 011
Ownership History
Purchase Details
Home Financials for this Owner
Home Financials are based on the most recent Mortgage that was taken out on this home.Purchase Details
Home Financials for this Owner
Home Financials are based on the most recent Mortgage that was taken out on this home.Purchase Details
Home Financials for this Owner
Home Financials are based on the most recent Mortgage that was taken out on this home.Purchase Details
Home Financials for this Owner
Home Financials are based on the most recent Mortgage that was taken out on this home.Similar Home in Amherst, NH
Home Values in the Area
Average Home Value in this Area
Purchase History
| Date | Type | Sale Price | Title Company |
|---|---|---|---|
| Warranty Deed | $376,000 | None Available | |
| Warranty Deed | $295,533 | None Available | |
| Warranty Deed | $130,000 | -- | |
| Warranty Deed | $170,000 | -- |
Mortgage History
| Date | Status | Loan Amount | Loan Type |
|---|---|---|---|
| Open | $359,870 | Purchase Money Mortgage | |
| Previous Owner | $280,725 | New Conventional | |
| Previous Owner | $138,700 | Adjustable Rate Mortgage/ARM | |
| Previous Owner | $61,500 | Unknown | |
| Previous Owner | $136,000 | Purchase Money Mortgage |
Property History
| Date | Event | Price | Change | Sq Ft Price |
|---|---|---|---|---|
| 09/15/2023 09/15/23 | Sold | $376,000 | +13.9% | $313 / Sq Ft |
| 08/06/2023 08/06/23 | Pending | -- | -- | -- |
| 08/02/2023 08/02/23 | For Sale | $330,000 | +11.7% | $275 / Sq Ft |
| 09/16/2020 09/16/20 | Sold | $295,500 | +7.5% | $246 / Sq Ft |
| 08/06/2020 08/06/20 | Pending | -- | -- | -- |
| 07/29/2020 07/29/20 | For Sale | $275,000 | -- | $229 / Sq Ft |
Tax History Compared to Growth
Tax History
| Year | Tax Paid | Tax Assessment Tax Assessment Total Assessment is a certain percentage of the fair market value that is determined by local assessors to be the total taxable value of land and additions on the property. | Land | Improvement |
|---|---|---|---|---|
| 2024 | $6,212 | $270,900 | $126,800 | $144,100 |
| 2023 | $5,927 | $270,900 | $126,800 | $144,100 |
| 2022 | $5,724 | $270,900 | $126,800 | $144,100 |
| 2021 | $5,754 | $270,000 | $126,800 | $143,200 |
| 2020 | $6 | $181,900 | $101,400 | $80,500 |
| 2019 | $5,943 | $181,300 | $101,400 | $79,900 |
| 2018 | $0 | $181,300 | $101,400 | $79,900 |
| 2017 | $4,716 | $181,300 | $101,400 | $79,900 |
| 2016 | $6,073 | $181,300 | $101,400 | $79,900 |
| 2015 | $4,430 | $167,300 | $99,900 | $67,400 |
| 2014 | $4,460 | $167,300 | $99,900 | $67,400 |
| 2013 | $4,422 | $167,200 | $99,900 | $67,300 |
Agents Affiliated with this Home
-

Seller's Agent in 2023
Jackie Nelson-Champagne
East Key Realty
(603) 943-2304
4 in this area
133 Total Sales
-

Buyer's Agent in 2023
Kristi Whitten
Keller Williams Realty-Metropolitan
(603) 674-4985
4 in this area
187 Total Sales
-
D
Seller's Agent in 2020
David White
OwnerEntry.com
(617) 345-9800
1 in this area
1,094 Total Sales
-
D
Buyer's Agent in 2020
David Asselin
Bean Group / Nashua
Map
Source: PrimeMLS
MLS Number: 4963791
APN: AMHS-000014-000011
- 33 Merrimack Rd Unit C
- 107 Souhegan St
- 1 Fox Run Rd
- 8 Fox Run Rd
- 18 Souhegan St
- 13 Holt Rd
- 58 North St
- 339 Nashua St
- 377 Nashua St
- 61 Highland Ave
- 8 Sycamore Ct
- 16 James St Unit 303
- 115 Prospect St
- 159 Summer St
- 59 Ponemah Hill Rd Unit 1-201
- 157 Summer St
- 9 Johnson St
- 69 Knight St
- 56 West St
- 6 Jennifer Ln
